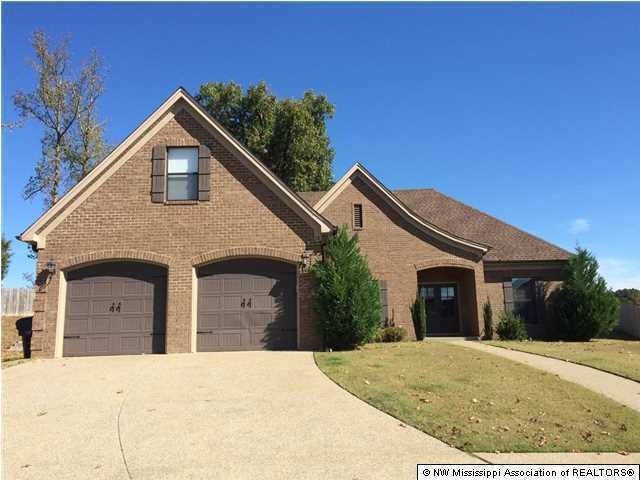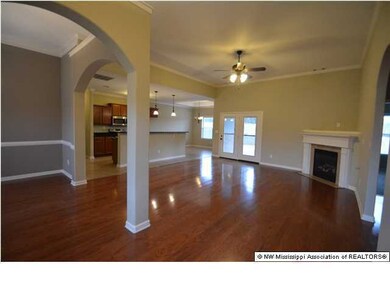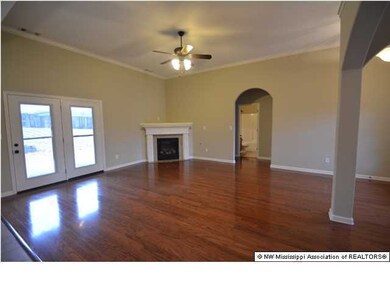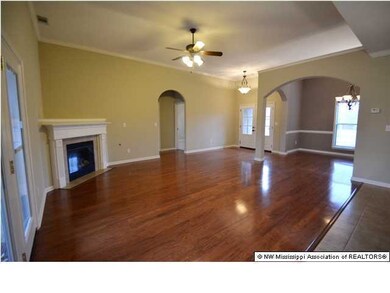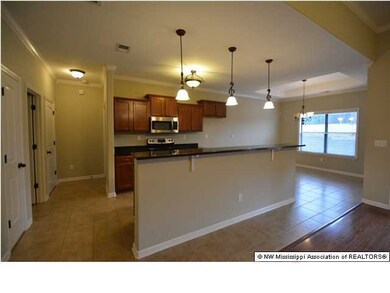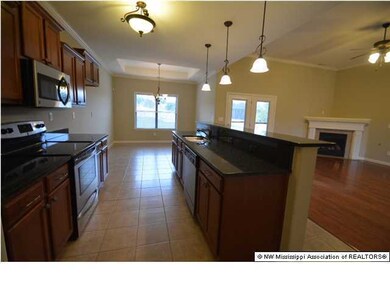
10 Shady Lane Cove E Hernando, MS 38632
Highlights
- Cathedral Ceiling
- Wood Flooring
- Combination Kitchen and Living
- Oak Grove Central Elementary School Rated A-
- Hydromassage or Jetted Bathtub
- Granite Countertops
About This Home
As of July 2022Only minutes from Hernando Square. This wonderful home offers a split plan with 3 bedrooms, 3 full baths plus a large bonus room that could be a 4th bedroom. The front entry welcomes you with a nice open plan. The formal dining room offers hardwood floors and a view of the great room. The great room offers hardwood floors, corner fireplace and a wonderful open view of the kitchen. The kitchen offers granite counter tops, breakfast/snack bar that overlooks the great room and a breakfast area. There is a laundry room with cabinets that is just off the kitchen. The master bedroom offers a private salon bath with double sinks, jetted tub, walk in shower and a Large walk on closet. On the other side of home, you will find 2 additional bedrooms along with a full bath. The upstairs offers a large bonus/4th bedroom that comes with a closet and a private bath. There is also a large covered patio on the back of home.
Last Buyer's Agent
DENISE COLE
BROOKSTONE REALTY, INC.
Home Details
Home Type
- Single Family
Est. Annual Taxes
- $2,554
Year Built
- Built in 2010
Lot Details
- Lot Dimensions are 42x127
- Cul-De-Sac
- Landscaped
Parking
- 2 Car Attached Garage
- Front Facing Garage
- Garage Door Opener
Home Design
- Brick Exterior Construction
- Slab Foundation
- Architectural Shingle Roof
Interior Spaces
- 2,328 Sq Ft Home
- Cathedral Ceiling
- Ceiling Fan
- Great Room with Fireplace
- Combination Kitchen and Living
- Breakfast Room
- Fire and Smoke Detector
Kitchen
- Breakfast Bar
- Electric Oven
- Electric Cooktop
- Microwave
- Dishwasher
- Granite Countertops
- Disposal
Flooring
- Wood
- Carpet
- Tile
Bedrooms and Bathrooms
- 4 Bedrooms
- 3 Full Bathrooms
- Double Vanity
- Hydromassage or Jetted Bathtub
- Bathtub Includes Tile Surround
- Separate Shower
Outdoor Features
- Patio
Schools
- Hernando Elementary And Middle School
- Hernando High School
Utilities
- Forced Air Heating and Cooling System
- Heating System Uses Natural Gas
- Natural Gas Connected
Community Details
- Deer Creek Subdivision
Ownership History
Purchase Details
Home Financials for this Owner
Home Financials are based on the most recent Mortgage that was taken out on this home.Purchase Details
Home Financials for this Owner
Home Financials are based on the most recent Mortgage that was taken out on this home.Map
Similar Homes in Hernando, MS
Home Values in the Area
Average Home Value in this Area
Purchase History
| Date | Type | Sale Price | Title Company |
|---|---|---|---|
| Interfamily Deed Transfer | -- | Amrock Inc | |
| Deed | -- | -- |
Mortgage History
| Date | Status | Loan Amount | Loan Type |
|---|---|---|---|
| Open | $49,700 | Credit Line Revolving | |
| Open | $276,250 | New Conventional | |
| Closed | $230,362 | FHA | |
| Closed | $213,881 | No Value Available | |
| Closed | -- | No Value Available |
Property History
| Date | Event | Price | Change | Sq Ft Price |
|---|---|---|---|---|
| 07/22/2022 07/22/22 | Sold | -- | -- | -- |
| 07/22/2022 07/22/22 | Off Market | -- | -- | -- |
| 07/22/2022 07/22/22 | For Sale | $350,000 | 0.0% | $144 / Sq Ft |
| 06/22/2022 06/22/22 | Pending | -- | -- | -- |
| 06/06/2022 06/06/22 | For Sale | $350,000 | +62.0% | $144 / Sq Ft |
| 03/25/2016 03/25/16 | Sold | -- | -- | -- |
| 02/12/2016 02/12/16 | Pending | -- | -- | -- |
| 10/27/2015 10/27/15 | For Sale | $216,000 | -- | $93 / Sq Ft |
Tax History
| Year | Tax Paid | Tax Assessment Tax Assessment Total Assessment is a certain percentage of the fair market value that is determined by local assessors to be the total taxable value of land and additions on the property. | Land | Improvement |
|---|---|---|---|---|
| 2024 | $2,554 | $18,410 | $3,500 | $14,910 |
| 2023 | $2,554 | $18,410 | $0 | $0 |
| 2022 | $2,254 | $18,410 | $3,500 | $14,910 |
| 2021 | $2,254 | $18,410 | $3,500 | $14,910 |
| 2020 | $2,088 | $17,211 | $0 | $0 |
| 2019 | $2,088 | $17,211 | $3,500 | $13,711 |
| 2017 | $2,059 | $30,332 | $16,916 | $13,416 |
| 2016 | $2,017 | $17,339 | $3,500 | $13,839 |
| 2015 | $2,317 | $31,178 | $17,339 | $13,839 |
| 2014 | $1,962 | $17,339 | $0 | $0 |
| 2013 | $514 | $17,339 | $0 | $0 |
Source: MLS United
MLS Number: 2300006
APN: 3081011600034600
- 579 Fawn Grove Cir
- 220 Flushing Cove
- 890 Lindsey Cove
- 5167 U S 51
- 5163 U S 51
- 5157 U S 51
- 5153 U S 51
- 5147 U S 51
- 5143 U S 51
- 5135 U S 51
- 5093 U S 51
- 2b U S 51
- 2a U S 51
- 294 Crossroads Blvd
- 0 S Old Hwy 51 Unit 4105246
- 412 Bedford Ln
- 1231 Cross Creek Dr E
- 1230 Cross Creek Dr E
- 0 Lake View Dr
- 1289 Ridge Cove
