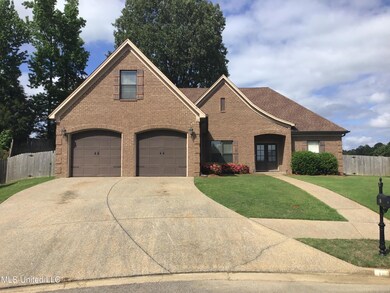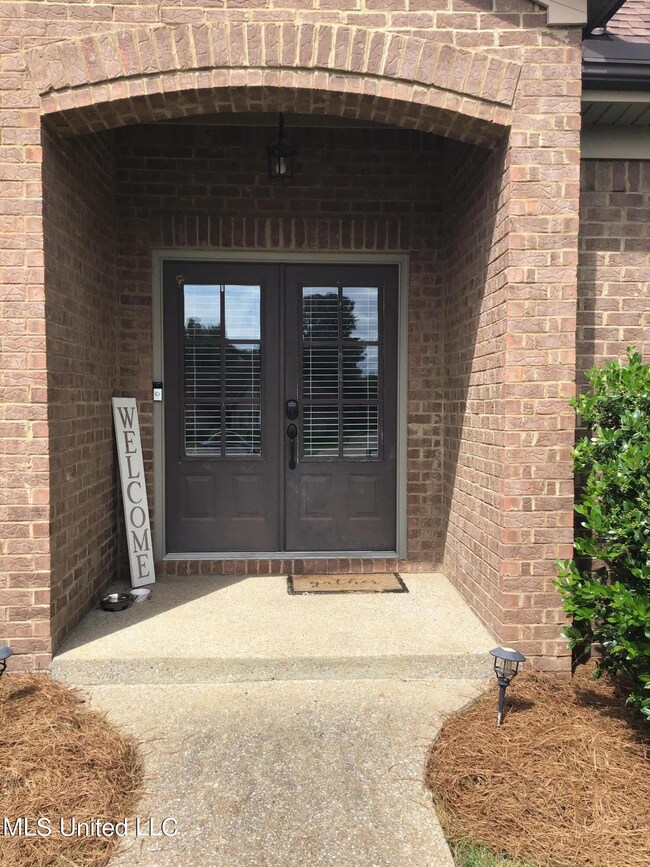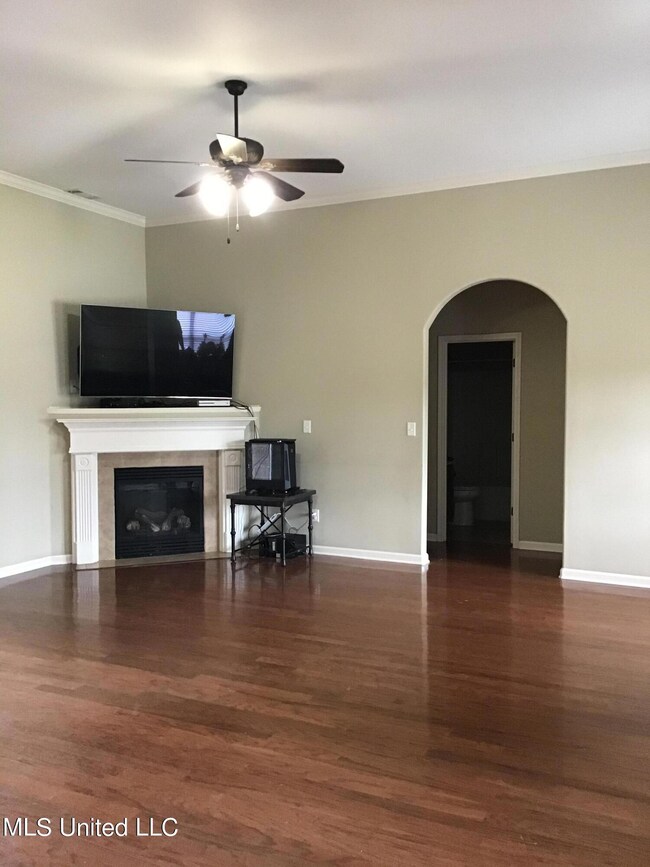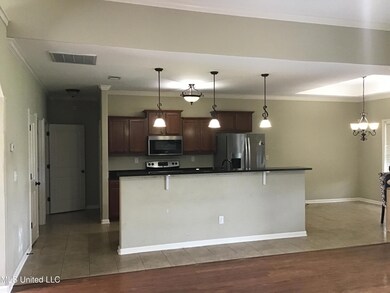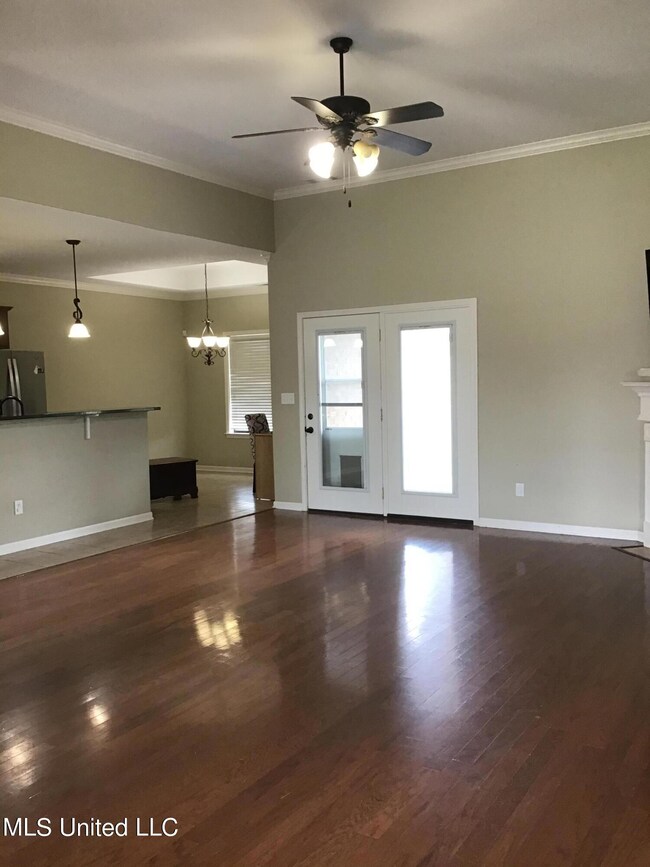
10 Shady Lane Cove E Hernando, MS 38632
Highlights
- Open Floorplan
- Traditional Architecture
- Main Floor Primary Bedroom
- Oak Grove Central Elementary School Rated A-
- Wood Flooring
- Hydromassage or Jetted Bathtub
About This Home
As of July 2022Beautiful home situated in a quaint Hernando Community just north of the Hernando Square. This 4 Bed, 3 Bath home is situated at the end of a cove that is perfect for kids to ride their bikes or play a game of basketball. The Large backyard also offers a private patio, wooden fence all around to keep those pets in. The home is an open concept with wood floors, some carpet and tile in all wet areas. The Primary Bedroom offers a seperate tub and shower with a large walk-closet. The additional room upstairs has its own bathroom with the other two bedrooms downstairs with a bathroom in between. Don't waste anytime coming to see this home, it will not last long!
Last Buyer's Agent
LARRY WEBB
John Green & Company, Realtors
Home Details
Home Type
- Single Family
Est. Annual Taxes
- $2,574
Year Built
- Built in 2010
Lot Details
- 0.33 Acre Lot
- Cul-De-Sac
- Back Yard Fenced
- Landscaped
- Sloped Lot
Home Design
- Traditional Architecture
- Brick Exterior Construction
- Slab Foundation
- Architectural Shingle Roof
Interior Spaces
- 2,432 Sq Ft Home
- 1.5-Story Property
- Open Floorplan
- Gas Fireplace
- Blinds
- Living Room with Fireplace
- Combination Kitchen and Living
- Home Security System
- Laundry Room
Kitchen
- Eat-In Kitchen
- Free-Standing Electric Oven
- Microwave
- Stainless Steel Appliances
- Granite Countertops
Flooring
- Wood
- Carpet
- Tile
Bedrooms and Bathrooms
- 4 Bedrooms
- Primary Bedroom on Main
- Walk-In Closet
- 3 Full Bathrooms
- Double Vanity
- Hydromassage or Jetted Bathtub
- Separate Shower
Parking
- Garage
- Front Facing Garage
- Garage Door Opener
Outdoor Features
- Patio
- Rain Gutters
Schools
- Hernando Elementary And Middle School
- Hernando High School
Utilities
- Cooling System Powered By Gas
- Central Heating and Cooling System
- Heating System Uses Natural Gas
- Natural Gas Connected
- Water Heater
- Cable TV Available
Community Details
- No Home Owners Association
- Deer Creek Subdivision
Listing and Financial Details
- Assessor Parcel Number 3081011600034600
Ownership History
Purchase Details
Home Financials for this Owner
Home Financials are based on the most recent Mortgage that was taken out on this home.Purchase Details
Home Financials for this Owner
Home Financials are based on the most recent Mortgage that was taken out on this home.Map
Similar Homes in the area
Home Values in the Area
Average Home Value in this Area
Purchase History
| Date | Type | Sale Price | Title Company |
|---|---|---|---|
| Interfamily Deed Transfer | -- | Amrock Inc | |
| Deed | -- | -- |
Mortgage History
| Date | Status | Loan Amount | Loan Type |
|---|---|---|---|
| Open | $49,700 | Credit Line Revolving | |
| Open | $276,250 | New Conventional | |
| Closed | $230,362 | FHA | |
| Closed | $213,881 | No Value Available | |
| Closed | -- | No Value Available |
Property History
| Date | Event | Price | Change | Sq Ft Price |
|---|---|---|---|---|
| 07/22/2022 07/22/22 | Sold | -- | -- | -- |
| 07/22/2022 07/22/22 | Off Market | -- | -- | -- |
| 07/22/2022 07/22/22 | For Sale | $350,000 | 0.0% | $144 / Sq Ft |
| 06/22/2022 06/22/22 | Pending | -- | -- | -- |
| 06/06/2022 06/06/22 | For Sale | $350,000 | +62.0% | $144 / Sq Ft |
| 03/25/2016 03/25/16 | Sold | -- | -- | -- |
| 02/12/2016 02/12/16 | Pending | -- | -- | -- |
| 10/27/2015 10/27/15 | For Sale | $216,000 | -- | $93 / Sq Ft |
Tax History
| Year | Tax Paid | Tax Assessment Tax Assessment Total Assessment is a certain percentage of the fair market value that is determined by local assessors to be the total taxable value of land and additions on the property. | Land | Improvement |
|---|---|---|---|---|
| 2024 | $2,554 | $18,410 | $3,500 | $14,910 |
| 2023 | $2,554 | $18,410 | $0 | $0 |
| 2022 | $2,254 | $18,410 | $3,500 | $14,910 |
| 2021 | $2,254 | $18,410 | $3,500 | $14,910 |
| 2020 | $2,088 | $17,211 | $0 | $0 |
| 2019 | $2,088 | $17,211 | $3,500 | $13,711 |
| 2017 | $2,059 | $30,332 | $16,916 | $13,416 |
| 2016 | $2,017 | $17,339 | $3,500 | $13,839 |
| 2015 | $2,317 | $31,178 | $17,339 | $13,839 |
| 2014 | $1,962 | $17,339 | $0 | $0 |
| 2013 | $514 | $17,339 | $0 | $0 |
Source: MLS United
MLS Number: 4018980
APN: 3081011600034600
- 579 Fawn Grove Cir
- 220 Flushing Cove
- 890 Lindsey Cove
- 5167 U S 51
- 5163 U S 51
- 5157 U S 51
- 5153 U S 51
- 5147 U S 51
- 5143 U S 51
- 5135 U S 51
- 5093 U S 51
- 2b U S 51
- 2a U S 51
- 294 Crossroads Blvd
- 0 S Old Hwy 51 Unit 4105246
- 412 Bedford Ln
- 1231 Cross Creek Dr E
- 1230 Cross Creek Dr E
- 0 Lake View Dr
- 1289 Ridge Cove

