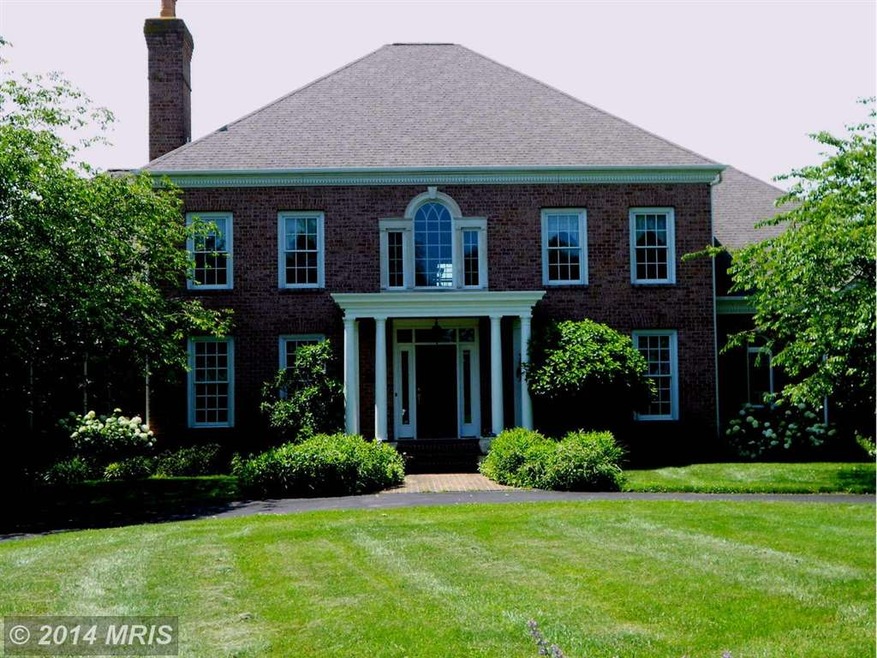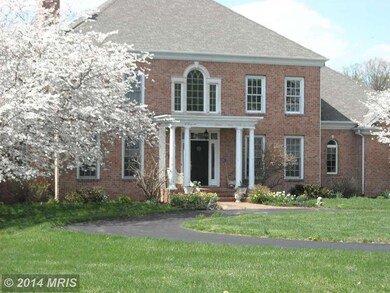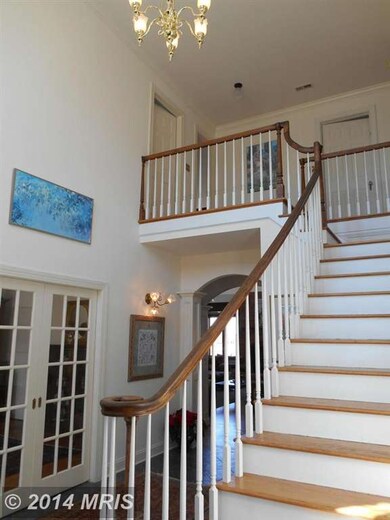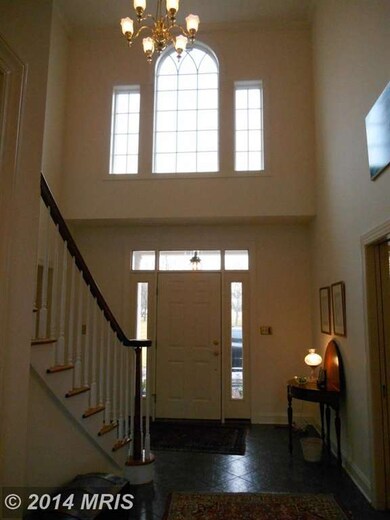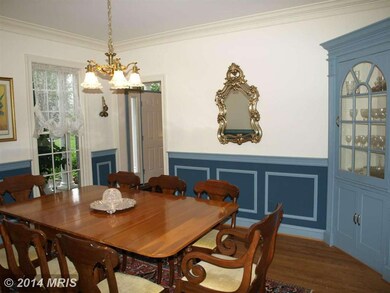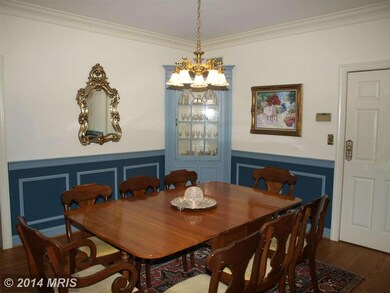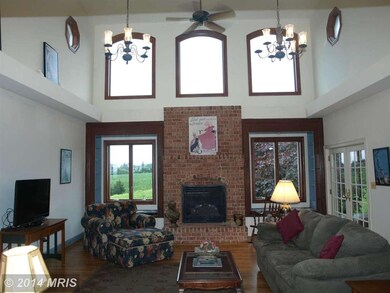
10 Shawnery Ct Baldwin, MD 21013
Jacksonville NeighborhoodHighlights
- 4 Acre Lot
- Colonial Architecture
- Wood Flooring
- Carroll Manor Elementary School Rated A-
- Traditional Floor Plan
- Space For Rooms
About This Home
As of June 2018GREAT 4+ ACRE LOT IN KIMBERLY. GEORGIAN COLONIAL WITH ANTIQUE TOUCHES,GLASS DOORKNOBS, LIGHT FIXTURES & POCKET DOORS."ROLAND PARK IN THE COUNTRY!" 2 STORY FAMILY ROOM WITH GREAT FARM VIEWS,AND GAS FIREPLACE. COUNTRY KITCHEN W CUSTOM BUILT INS. 1ST FLOOR MASTER WITH HEART PINE FLOORS. 2 AT HOME OFFICES.3 BEDROOMS UPSTAIRS EACH WITH BATH AND A PLAYRM/HOMEWORK CENTER. BASEMENT W.FULL BED & BATH
Co-Listed By
Frank Durkee
O'Conor, Mooney & Fitzgerald
Home Details
Home Type
- Single Family
Est. Annual Taxes
- $9,362
Year Built
- Built in 1997
Lot Details
- 4 Acre Lot
- Property is in very good condition
HOA Fees
- $25 Monthly HOA Fees
Parking
- 3 Car Attached Garage
- Side Facing Garage
- Circular Driveway
Home Design
- Colonial Architecture
- Brick Exterior Construction
- Shingle Roof
Interior Spaces
- Property has 3 Levels
- Traditional Floor Plan
- Central Vacuum
- Built-In Features
- Chair Railings
- Crown Molding
- Tray Ceiling
- 2 Fireplaces
- Window Treatments
- Bay Window
- Family Room Overlook on Second Floor
- Living Room
- Dining Room
- Den
- Wood Flooring
Kitchen
- Gas Oven or Range
- Dishwasher
- Disposal
Bedrooms and Bathrooms
- 5 Bedrooms | 1 Main Level Bedroom
- En-Suite Primary Bedroom
- En-Suite Bathroom
Laundry
- Laundry Room
- Dryer
- Washer
Partially Finished Basement
- Walk-Out Basement
- Basement Fills Entire Space Under The House
- Connecting Stairway
- Rear Basement Entry
- Space For Rooms
- Basement Windows
Accessible Home Design
- More Than Two Accessible Exits
Utilities
- Forced Air Heating and Cooling System
- Well
- Natural Gas Water Heater
- Septic Tank
- Cable TV Available
Community Details
- Kimberly Farms Subdivision
Listing and Financial Details
- Tax Lot 6
- Assessor Parcel Number 04102200011646
Ownership History
Purchase Details
Home Financials for this Owner
Home Financials are based on the most recent Mortgage that was taken out on this home.Purchase Details
Home Financials for this Owner
Home Financials are based on the most recent Mortgage that was taken out on this home.Purchase Details
Home Financials for this Owner
Home Financials are based on the most recent Mortgage that was taken out on this home.Similar Homes in Baldwin, MD
Home Values in the Area
Average Home Value in this Area
Purchase History
| Date | Type | Sale Price | Title Company |
|---|---|---|---|
| Deed | $950,000 | Lawyers Express Title Llc | |
| Deed | $720,000 | Title Resources Guaranty Co | |
| Deed | $160,000 | -- |
Mortgage History
| Date | Status | Loan Amount | Loan Type |
|---|---|---|---|
| Open | $250,000 | Commercial | |
| Previous Owner | $560,000 | Adjustable Rate Mortgage/ARM | |
| Previous Owner | $232,000 | Commercial | |
| Previous Owner | $200,000 | Credit Line Revolving | |
| Previous Owner | $150,000 | Future Advance Clause Open End Mortgage | |
| Previous Owner | $561,600 | New Conventional | |
| Previous Owner | $128,000 | No Value Available |
Property History
| Date | Event | Price | Change | Sq Ft Price |
|---|---|---|---|---|
| 06/11/2018 06/11/18 | Sold | $950,000 | -12.7% | $116 / Sq Ft |
| 05/08/2018 05/08/18 | Pending | -- | -- | -- |
| 04/17/2018 04/17/18 | For Sale | $1,088,000 | +51.1% | $133 / Sq Ft |
| 06/10/2014 06/10/14 | Sold | $720,000 | -3.6% | $142 / Sq Ft |
| 04/16/2014 04/16/14 | Pending | -- | -- | -- |
| 03/07/2014 03/07/14 | Price Changed | $747,000 | -2.7% | $147 / Sq Ft |
| 06/25/2013 06/25/13 | For Sale | $767,500 | -- | $151 / Sq Ft |
Tax History Compared to Growth
Tax History
| Year | Tax Paid | Tax Assessment Tax Assessment Total Assessment is a certain percentage of the fair market value that is determined by local assessors to be the total taxable value of land and additions on the property. | Land | Improvement |
|---|---|---|---|---|
| 2025 | $11,795 | $1,300,100 | $370,500 | $929,600 |
| 2024 | $11,795 | $1,163,233 | $0 | $0 |
| 2023 | $5,666 | $1,026,367 | $0 | $0 |
| 2022 | $10,743 | $889,500 | $245,700 | $643,800 |
| 2021 | $10,152 | $887,333 | $0 | $0 |
| 2020 | $10,788 | $885,167 | $0 | $0 |
| 2019 | $10,702 | $883,000 | $245,700 | $637,300 |
| 2018 | $10,300 | $852,633 | $0 | $0 |
| 2017 | $9,588 | $822,267 | $0 | $0 |
| 2016 | $9,248 | $791,900 | $0 | $0 |
| 2015 | $9,248 | $783,767 | $0 | $0 |
| 2014 | $9,248 | $775,633 | $0 | $0 |
Agents Affiliated with this Home
-
Amy Birmingham

Seller's Agent in 2018
Amy Birmingham
Cummings & Co Realtors
(443) 939-0993
1 in this area
207 Total Sales
-
Kristin Edelman

Buyer's Agent in 2018
Kristin Edelman
Cummings & Co Realtors
(443) 804-8337
4 in this area
91 Total Sales
-
Louisa Townsend

Seller's Agent in 2014
Louisa Townsend
Cummings & Co Realtors
(410) 935-4260
9 in this area
53 Total Sales
-
F
Seller Co-Listing Agent in 2014
Frank Durkee
O'Conor, Mooney & Fitzgerald
Map
Source: Bright MLS
MLS Number: 1003588482
APN: 10-2200011646
- 6 Shawnery Ct
- 4103 Kincaid Rd
- 13910 Manor Rd
- 13401 Manor Rd
- 7 Manor Knoll Ct
- 4712 Carroll Manor Rd
- Lot 3 Carroll Manor Rd
- 4718 Carroll Manor Rd
- 4718 Carroll Manor Rd
- 4718 Carroll Manor Rd
- 4718 Carroll Manor Rd
- 4726 Carroll Manor Rd
- 14309 Oak Meadow Rd
- 4200 Hedgehill Ln
- 3524 Blenheim Rd
- 4304 Starview Ct
- 4401 Starview Ct
- 4007 Cloverland Dr
- 3212 Richfield Ln
- 12701 Ponderosa Ln
