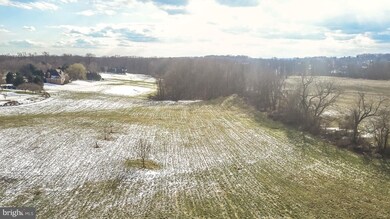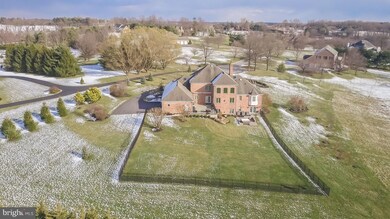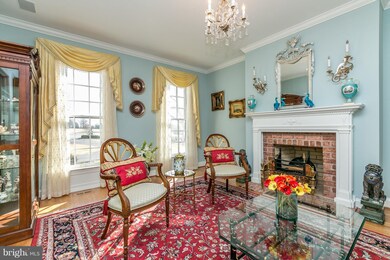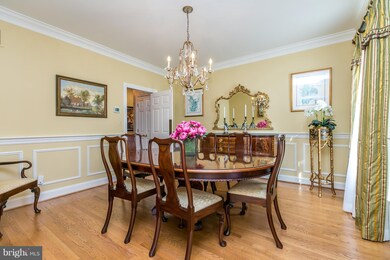
10 Shawnery Ct Baldwin, MD 21013
Jacksonville NeighborhoodHighlights
- Eat-In Gourmet Kitchen
- Scenic Views
- Open Floorplan
- Carroll Manor Elementary School Rated A-
- 4 Acre Lot
- Colonial Architecture
About This Home
As of June 2018LOCATED ON A QUIET CUL-DE-SAC IN THE KIMBERLY COMMUNITY THIS EXQUISITE ALL BRICK GEORGIA COLONIAL STYLE HOME SITS ON 4 PRIVATE ACRES OVERLOOKING PEACEFUL, OPEN LAND. A CIRCULAR DRIVE LEADS TO A 3 CAR GARAGE & A METICULOUSLY RENOVATED 5 BR, 5 FULL BATHS, 1 HALF BATH HOME W 1ST FLR MASTER. EXPANSIVE LIVING SPACES, ENTERTAINING & WORK SPACES MAKE UP 8000+ TOTAL FINISHED SQUARE FEET OF LUXURY!
Last Agent to Sell the Property
Cummings & Co. Realtors License #608421 Listed on: 04/17/2018

Home Details
Home Type
- Single Family
Est. Annual Taxes
- $10,026
Year Built
- Built in 1997
Lot Details
- 4 Acre Lot
- Back Yard Fenced
- Property is in very good condition
HOA Fees
- $29 Monthly HOA Fees
Parking
- 3 Car Attached Garage
- Side Facing Garage
- Garage Door Opener
- Circular Driveway
Property Views
- Scenic Vista
- Woods
- Pasture
Home Design
- Colonial Architecture
- Brick Exterior Construction
- Shingle Roof
Interior Spaces
- Property has 3 Levels
- Open Floorplan
- Wet Bar
- Built-In Features
- Crown Molding
- Beamed Ceilings
- Tray Ceiling
- Two Story Ceilings
- Ceiling Fan
- Skylights
- Recessed Lighting
- 3 Fireplaces
- Fireplace Mantel
- Window Treatments
- Palladian Windows
- Window Screens
- French Doors
- Six Panel Doors
- Entrance Foyer
- Family Room Overlook on Second Floor
- Living Room
- Dining Room
- Den
- Game Room
- Storage Room
- Home Gym
- Wood Flooring
Kitchen
- Eat-In Gourmet Kitchen
- Breakfast Area or Nook
- Butlers Pantry
- Cooktop<<rangeHoodToken>>
- <<microwave>>
- Ice Maker
- Dishwasher
- Upgraded Countertops
- Disposal
- Instant Hot Water
Bedrooms and Bathrooms
- 5 Bedrooms | 1 Main Level Bedroom
- En-Suite Primary Bedroom
- En-Suite Bathroom
Laundry
- Laundry Room
- Dryer
- Washer
Finished Basement
- Walk-Out Basement
- Basement Fills Entire Space Under The House
- Connecting Stairway
- Exterior Basement Entry
Outdoor Features
- Patio
- Porch
Utilities
- Forced Air Heating and Cooling System
- Vented Exhaust Fan
- Well
- Natural Gas Water Heater
- Septic Tank
Community Details
- Kimberly Farms Subdivision
Listing and Financial Details
- Tax Lot 6
- Assessor Parcel Number 04102200011646
Ownership History
Purchase Details
Home Financials for this Owner
Home Financials are based on the most recent Mortgage that was taken out on this home.Purchase Details
Home Financials for this Owner
Home Financials are based on the most recent Mortgage that was taken out on this home.Purchase Details
Home Financials for this Owner
Home Financials are based on the most recent Mortgage that was taken out on this home.Similar Homes in Baldwin, MD
Home Values in the Area
Average Home Value in this Area
Purchase History
| Date | Type | Sale Price | Title Company |
|---|---|---|---|
| Deed | $950,000 | Lawyers Express Title Llc | |
| Deed | $720,000 | Title Resources Guaranty Co | |
| Deed | $160,000 | -- |
Mortgage History
| Date | Status | Loan Amount | Loan Type |
|---|---|---|---|
| Open | $250,000 | Commercial | |
| Previous Owner | $560,000 | Adjustable Rate Mortgage/ARM | |
| Previous Owner | $232,000 | Commercial | |
| Previous Owner | $200,000 | Credit Line Revolving | |
| Previous Owner | $150,000 | Future Advance Clause Open End Mortgage | |
| Previous Owner | $561,600 | New Conventional | |
| Previous Owner | $128,000 | No Value Available |
Property History
| Date | Event | Price | Change | Sq Ft Price |
|---|---|---|---|---|
| 06/11/2018 06/11/18 | Sold | $950,000 | -12.7% | $116 / Sq Ft |
| 05/08/2018 05/08/18 | Pending | -- | -- | -- |
| 04/17/2018 04/17/18 | For Sale | $1,088,000 | +51.1% | $133 / Sq Ft |
| 06/10/2014 06/10/14 | Sold | $720,000 | -3.6% | $142 / Sq Ft |
| 04/16/2014 04/16/14 | Pending | -- | -- | -- |
| 03/07/2014 03/07/14 | Price Changed | $747,000 | -2.7% | $147 / Sq Ft |
| 06/25/2013 06/25/13 | For Sale | $767,500 | -- | $151 / Sq Ft |
Tax History Compared to Growth
Tax History
| Year | Tax Paid | Tax Assessment Tax Assessment Total Assessment is a certain percentage of the fair market value that is determined by local assessors to be the total taxable value of land and additions on the property. | Land | Improvement |
|---|---|---|---|---|
| 2025 | $11,795 | $1,300,100 | $370,500 | $929,600 |
| 2024 | $11,795 | $1,163,233 | $0 | $0 |
| 2023 | $5,666 | $1,026,367 | $0 | $0 |
| 2022 | $10,743 | $889,500 | $245,700 | $643,800 |
| 2021 | $10,152 | $887,333 | $0 | $0 |
| 2020 | $10,788 | $885,167 | $0 | $0 |
| 2019 | $10,702 | $883,000 | $245,700 | $637,300 |
| 2018 | $10,300 | $852,633 | $0 | $0 |
| 2017 | $9,588 | $822,267 | $0 | $0 |
| 2016 | $9,248 | $791,900 | $0 | $0 |
| 2015 | $9,248 | $783,767 | $0 | $0 |
| 2014 | $9,248 | $775,633 | $0 | $0 |
Agents Affiliated with this Home
-
Amy Birmingham

Seller's Agent in 2018
Amy Birmingham
Cummings & Co Realtors
(443) 939-0993
1 in this area
207 Total Sales
-
Kristin Edelman

Buyer's Agent in 2018
Kristin Edelman
Cummings & Co Realtors
(443) 804-8337
4 in this area
91 Total Sales
-
Louisa Townsend

Seller's Agent in 2014
Louisa Townsend
Cummings & Co Realtors
(410) 935-4260
9 in this area
53 Total Sales
-
F
Seller Co-Listing Agent in 2014
Frank Durkee
O'Conor, Mooney & Fitzgerald
Map
Source: Bright MLS
MLS Number: 1000407546
APN: 10-2200011646
- 6 Shawnery Ct
- 4103 Kincaid Rd
- 13910 Manor Rd
- 13401 Manor Rd
- 7 Manor Knoll Ct
- 4712 Carroll Manor Rd
- Lot 3 Carroll Manor Rd
- 4718 Carroll Manor Rd
- 4718 Carroll Manor Rd
- 4718 Carroll Manor Rd
- 4718 Carroll Manor Rd
- 4726 Carroll Manor Rd
- 14309 Oak Meadow Rd
- 4200 Hedgehill Ln
- 3524 Blenheim Rd
- 4304 Starview Ct
- 4401 Starview Ct
- 4007 Cloverland Dr
- 3212 Richfield Ln
- 12701 Ponderosa Ln






