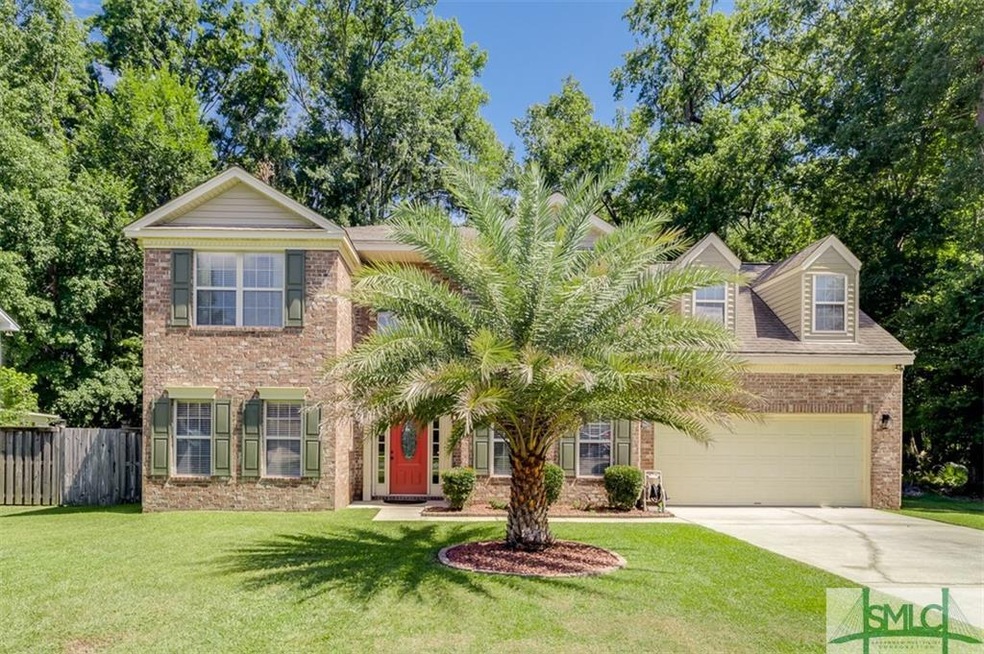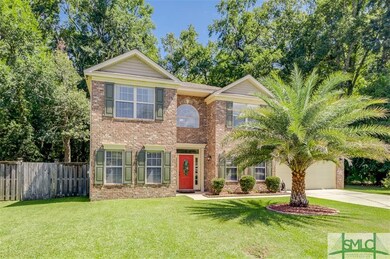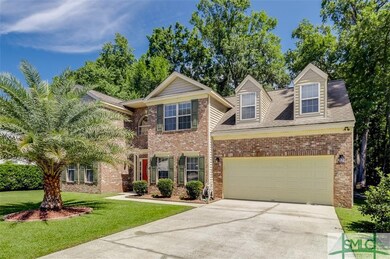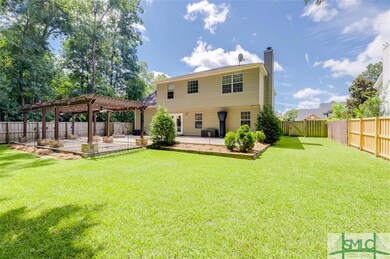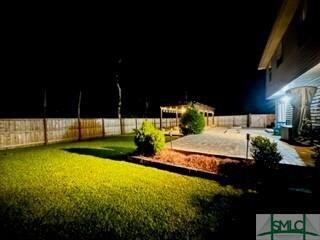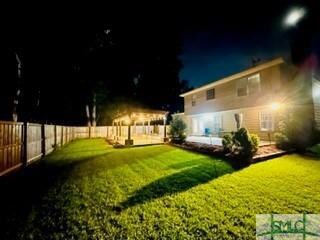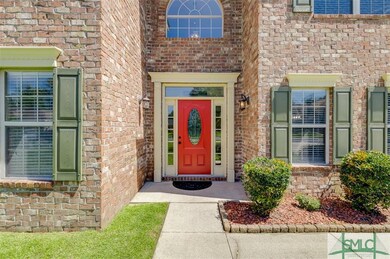
10 Splitleaf Ct Savannah, GA 31419
Berwick NeighborhoodHighlights
- Primary Bedroom Suite
- Deck
- Traditional Architecture
- Clubhouse
- Wooded Lot
- Whirlpool Bathtub
About This Home
As of September 20234 bedroom plus huge bonus room (or 5th bedroom), beautiful home with AMAZING backyard with fabulous over-sized pergola and many upgrades. The location is Prime... NOT in a flood zone yet the natural beauty of wetlands and trees make for a serine and peaceful setting. No carpet in this home...gorgeous floors throughout; shiplap wood in stairwell, "cat walk" with lovely railings, lovely powder room and more. The fireplace in greatroom, "picture" moulding in dining room, crown moulding, quality updates, specialty lighting, tall foyer ceiling, extra spacious garage and that spacious exceptional backyard all add to the beauty of this special home. Great community too... Even a "lake" with pier!!
Home Details
Home Type
- Single Family
Est. Annual Taxes
- $2,796
Year Built
- Built in 2002 | Remodeled
Lot Details
- 8,712 Sq Ft Lot
- Fenced Yard
- Wood Fence
- Wooded Lot
HOA Fees
- $41 Monthly HOA Fees
Home Design
- Traditional Architecture
- Brick Exterior Construction
- Slab Foundation
- Asphalt Roof
Interior Spaces
- 2,475 Sq Ft Home
- 2-Story Property
- Recessed Lighting
- Wood Burning Fireplace
- Double Pane Windows
- Great Room with Fireplace
- Pull Down Stairs to Attic
- Security Lights
Kitchen
- Breakfast Area or Nook
- Self-Cleaning Oven
- Microwave
- Plumbed For Ice Maker
- Dishwasher
- Disposal
Bedrooms and Bathrooms
- 4 Bedrooms
- Primary Bedroom Upstairs
- Primary Bedroom Suite
- Dual Vanity Sinks in Primary Bathroom
- Whirlpool Bathtub
- Separate Shower
Laundry
- Laundry Room
- Washer and Dryer Hookup
Parking
- 2 Car Attached Garage
- Parking Accessed On Kitchen Level
- Automatic Garage Door Opener
- Off-Street Parking
Outdoor Features
- Deck
- Open Patio
- Fire Pit
Utilities
- Central Heating and Cooling System
- Programmable Thermostat
- Electric Water Heater
- Cable TV Available
Listing and Financial Details
- Assessor Parcel Number 11008B08030
Community Details
Overview
- Berwick Association
Amenities
- Clubhouse
Recreation
- Tennis Courts
- Community Playground
- Community Pool
Ownership History
Purchase Details
Home Financials for this Owner
Home Financials are based on the most recent Mortgage that was taken out on this home.Purchase Details
Home Financials for this Owner
Home Financials are based on the most recent Mortgage that was taken out on this home.Map
Home Values in the Area
Average Home Value in this Area
Purchase History
| Date | Type | Sale Price | Title Company |
|---|---|---|---|
| Warranty Deed | $410,000 | -- | |
| Warranty Deed | $203,000 | -- |
Mortgage History
| Date | Status | Loan Amount | Loan Type |
|---|---|---|---|
| Previous Owner | $207,200 | New Conventional | |
| Previous Owner | $172,550 | New Conventional |
Property History
| Date | Event | Price | Change | Sq Ft Price |
|---|---|---|---|---|
| 09/14/2023 09/14/23 | Sold | $410,000 | 0.0% | $166 / Sq Ft |
| 09/02/2023 09/02/23 | For Sale | $410,000 | 0.0% | $166 / Sq Ft |
| 08/17/2023 08/17/23 | Pending | -- | -- | -- |
| 07/24/2023 07/24/23 | Price Changed | $410,000 | -1.2% | $166 / Sq Ft |
| 07/13/2023 07/13/23 | For Sale | $415,000 | +104.4% | $168 / Sq Ft |
| 12/04/2015 12/04/15 | Sold | $203,000 | -5.6% | $82 / Sq Ft |
| 11/20/2015 11/20/15 | Pending | -- | -- | -- |
| 08/21/2015 08/21/15 | For Sale | $215,000 | -- | $87 / Sq Ft |
Tax History
| Year | Tax Paid | Tax Assessment Tax Assessment Total Assessment is a certain percentage of the fair market value that is determined by local assessors to be the total taxable value of land and additions on the property. | Land | Improvement |
|---|---|---|---|---|
| 2024 | $7,212 | $146,960 | $16,200 | $130,760 |
| 2023 | $2,765 | $130,160 | $16,200 | $113,960 |
| 2022 | $2,796 | $119,040 | $16,200 | $102,840 |
| 2021 | $2,986 | $91,600 | $11,000 | $80,600 |
| 2020 | $2,809 | $79,320 | $11,000 | $68,320 |
| 2019 | $2,920 | $88,320 | $11,000 | $77,320 |
| 2018 | $2,895 | $85,360 | $11,000 | $74,360 |
| 2017 | $2,816 | $86,600 | $11,000 | $75,600 |
| 2016 | $2,820 | $81,200 | $10,475 | $70,725 |
| 2015 | $2,486 | $86,480 | $11,000 | $75,480 |
| 2014 | $3,612 | $87,640 | $0 | $0 |
About the Listing Agent

Jane was a partner in a general contracting company for 12 years. The company specialized in new home sales, including speculation and custom homes. Jane actively worked with new home buyers in selecting floor plans, altering floorplans, space utilization, interior and exterior product/color choices, etc. Jane later developed a high-quality, full-color home magazine, From House to Home. She was awarded that area’s “Business Woman of the Year” during her ownership. She sold her shares in the
Jane's Other Listings
Source: Savannah Multi-List Corporation
MLS Number: 292045
APN: 11008B08030
- 13 Copper Ct
- 8 Travertine Cir
- 17 Travertine Cir
- 83 Travertine Cir
- 140 Carlisle Way
- 134 Carlisle Way
- 38 Travertine Cir
- 210 Parkview Ct
- 161 Carlisle Way
- 55 Heritage Way
- 122 Carlisle Way
- 42 Reese Way
- 136 Parkview Rd
- 37 Reese Way
- 47 Reese Way
- 3 Reese Way
- 162 Reese Way
- 425 Stonebridge Cir
- 374 Stonebridge Cir
- 14 Carlisle Ln
