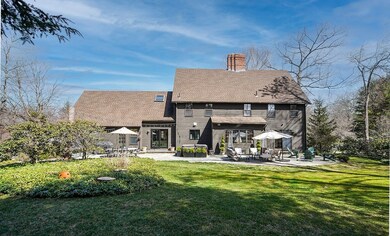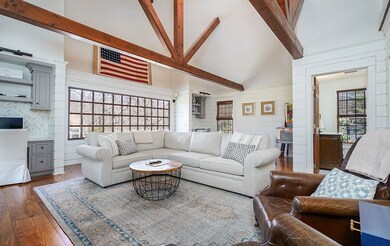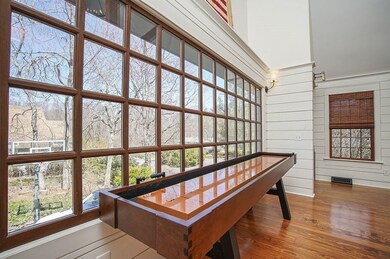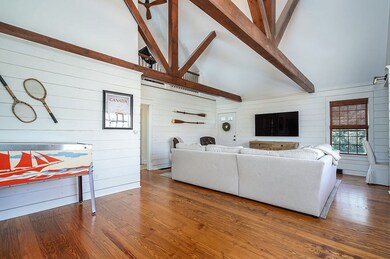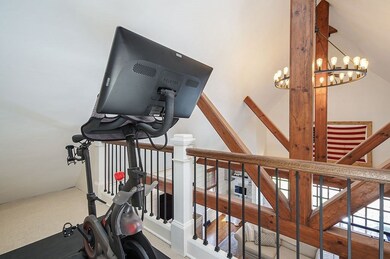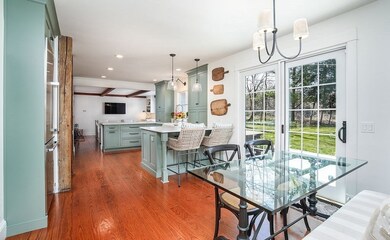
10 Sycamore Park South Hadley, MA 01075
Estimated Value: $878,000 - $941,000
Highlights
- Golf Course Community
- Custom Closet System
- Living Room with Fireplace
- Spa
- Colonial Architecture
- Vaulted Ceiling
About This Home
As of June 2023*** OFFER DEADLINE*** April 18 at 3:00. Prepare to be impressed! Perfect fusion of timeless character and exquisite contemporary updates on desirable Sycamore Park. Remodeled kitchen complete with high end appliances. Verona dual fuel range, Thermador vent hood, Fisher Paykel refrigerator, all new kitchen cabinets, quartz counter top, recessed lights, tile back splash, farmers sink, and pendant lighting. Remodeled 1/2 bath, remodeled laundry and mud room, remodeled great room with custom built-ins and vaulted beamed ceiling and remodeled 3/4 stunning bathroom. Beautiful formal living room and dining room. Main suite with full bathroom and walk-in closet with custom built-in closet organizer. 2 more generously sized bedrooms, play room/office and loft overlooking 1st floor great room and another full bathroom. Amazing new lighting through out the home. Attention to every detail shines through. Very large new blue stone patio with hot tub perfect for all your entertaining.
Home Details
Home Type
- Single Family
Est. Annual Taxes
- $14,285
Year Built
- Built in 1976 | Remodeled
Lot Details
- 0.52 Acre Lot
- Cul-De-Sac
- Sprinkler System
Parking
- 2 Car Attached Garage
- Tuck Under Parking
- Side Facing Garage
- Garage Door Opener
- Driveway
- Open Parking
- Off-Street Parking
Home Design
- Colonial Architecture
- Frame Construction
- Shingle Roof
- Concrete Perimeter Foundation
Interior Spaces
- 3,350 Sq Ft Home
- Chair Railings
- Crown Molding
- Wainscoting
- Beamed Ceilings
- Vaulted Ceiling
- Recessed Lighting
- Decorative Lighting
- Light Fixtures
- Picture Window
- Window Screens
- Sliding Doors
- Mud Room
- Entrance Foyer
- Living Room with Fireplace
- 2 Fireplaces
- Sitting Room
- Dining Area
- Den
Kitchen
- Stove
- Range with Range Hood
- Dishwasher
- Stainless Steel Appliances
- Kitchen Island
- Solid Surface Countertops
Flooring
- Wood
- Wall to Wall Carpet
- Ceramic Tile
Bedrooms and Bathrooms
- 3 Bedrooms
- Primary bedroom located on second floor
- Custom Closet System
- Linen Closet
- Walk-In Closet
- Dual Vanity Sinks in Primary Bathroom
- Bathtub with Shower
- Separate Shower
Laundry
- Laundry on main level
- Dryer
- Washer
Unfinished Basement
- Basement Fills Entire Space Under The House
- Interior and Exterior Basement Entry
- Garage Access
- Block Basement Construction
Outdoor Features
- Spa
- Balcony
- Patio
- Rain Gutters
Location
- Property is near schools
Utilities
- Forced Air Heating and Cooling System
- Heating System Uses Natural Gas
- 200+ Amp Service
- Natural Gas Connected
- Gas Water Heater
Community Details
Recreation
- Golf Course Community
- Park
- Jogging Path
Additional Features
- No Home Owners Association
- Shops
Ownership History
Purchase Details
Home Financials for this Owner
Home Financials are based on the most recent Mortgage that was taken out on this home.Purchase Details
Similar Homes in South Hadley, MA
Home Values in the Area
Average Home Value in this Area
Purchase History
| Date | Buyer | Sale Price | Title Company |
|---|---|---|---|
| Kevin M Kaifer Irt | -- | -- | |
| Kevin M Kaifer Irt | -- | -- |
Mortgage History
| Date | Status | Borrower | Loan Amount |
|---|---|---|---|
| Open | Shahrestani Ali | $722,000 | |
| Closed | Reinke Jeffrey | $509,600 | |
| Closed | Reinke Jeffrey W | $100,000 | |
| Closed | Reinke Jeffrey W | $423,200 | |
| Closed | Reinke Jeffrey W | $400,000 | |
| Previous Owner | Kaifer Verna M | $25,000 | |
| Previous Owner | Kaifer Verna M | $115,000 |
Property History
| Date | Event | Price | Change | Sq Ft Price |
|---|---|---|---|---|
| 06/15/2023 06/15/23 | Sold | $850,888 | +8.4% | $254 / Sq Ft |
| 04/18/2023 04/18/23 | Pending | -- | -- | -- |
| 04/12/2023 04/12/23 | For Sale | $785,000 | +57.0% | $234 / Sq Ft |
| 07/07/2017 07/07/17 | Sold | $500,000 | -4.8% | $149 / Sq Ft |
| 04/13/2017 04/13/17 | Pending | -- | -- | -- |
| 04/13/2017 04/13/17 | For Sale | $525,000 | -- | $157 / Sq Ft |
Tax History Compared to Growth
Tax History
| Year | Tax Paid | Tax Assessment Tax Assessment Total Assessment is a certain percentage of the fair market value that is determined by local assessors to be the total taxable value of land and additions on the property. | Land | Improvement |
|---|---|---|---|---|
| 2025 | $13,347 | $823,400 | $157,800 | $665,600 |
| 2024 | $14,710 | $886,700 | $147,400 | $739,300 |
| 2023 | $14,285 | $803,900 | $133,900 | $670,000 |
| 2022 | $13,523 | $712,500 | $133,900 | $578,600 |
| 2021 | $13,220 | $667,700 | $124,700 | $543,000 |
| 2020 | $12,753 | $627,000 | $124,700 | $502,300 |
| 2019 | $12,700 | $618,000 | $135,700 | $482,300 |
| 2018 | $12,266 | $600,700 | $131,600 | $469,100 |
| 2017 | $11,700 | $566,300 | $131,600 | $434,700 |
| 2016 | $10,874 | $530,700 | $132,500 | $398,200 |
| 2015 | $10,440 | $515,300 | $128,500 | $386,800 |
Agents Affiliated with this Home
-
Wayne Petri

Seller's Agent in 2023
Wayne Petri
Gallagher Real Estate
(413) 575-9313
25 in this area
36 Total Sales
-
Jacqueline Zuzgo

Buyer's Agent in 2023
Jacqueline Zuzgo
5 College REALTORS®
(413) 221-1841
11 in this area
337 Total Sales
-
Marcia Petri
M
Seller's Agent in 2017
Marcia Petri
ERA M Connie Laplante Real Estate
(413) 531-6460
2 in this area
14 Total Sales
Map
Source: MLS Property Information Network (MLS PIN)
MLS Number: 73098126
APN: SHAD-000053-000054
- 78 Hadley St
- 19 Hadley St Unit E14
- 32 Woodbridge St
- 25 Woodbridge St
- 2 Silverwood Terrace
- 21 Silver St
- 27 Ashfield Ln
- 14 Silverwood Terrace
- 8 Birch Hill Rd
- 4 Alvord St
- 124 College St Unit 20
- 226 Mosier St
- 31 College View Heights
- 19 Alvord Place
- 310 Alvord Place
- 120 Mosier St
- 461 Northampton St
- 2 Saybrook Cir
- Lot 6 Cold Hill
- Lot 7 Cold Hill
- 10 Sycamore Park
- 11 Sycamore Park
- 8 Sycamore Knolls
- 9 Sycamore Park
- 12 Sycamore Park
- 13 Sycamore Park
- 6 Sycamore Park
- 6 Ethan Cir
- 4 Ethan Cir
- 14 Sycamore Park
- 7 Sycamore Park
- Lot B2 Stonegate Dr
- 2 Ethan Cir
- 5 Ethan Cir
- 63 Hadley St
- 4 Sycamore Knolls
- 1 Ethan Cir
- 65 Hadley St
- 61 Hadley St
- 67 Hadley St

