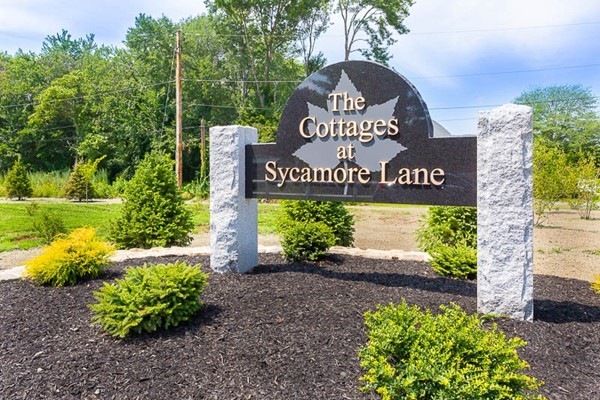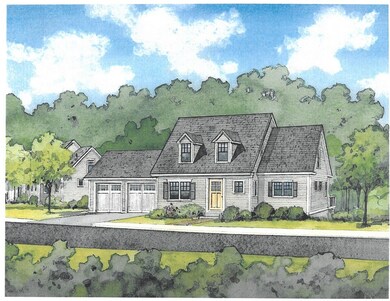
10 Sycamore St Worcester, MA 01608
Downtown Worcester NeighborhoodHighlights
- Deck
- Wood Flooring
- Central Air
About This Home
As of September 2023The Cottages at Sycamore Lane: A 5 unit stand alone condo development on 3.1 acres located just 2.5 miles from downtown Newburyport. Each house offers open concept Living/Dining, and a fireplace. First floor Master Bedroom Suite and laundry allow for complete first floor living. All homes have an attached 2 car garage with storage above. Second floor has additional 2 bedrooms and full bath as well as an unfinished attic space that could be finished if you need more room. Enjoy the beauty of this first class cul de sac from every window as well as a nice deck off the living room. "See attachments for floor plans and building specs". There will be an HOA fee to include landscaping and all snow removal from road, driveways and front walkways.
Last Agent to Sell the Property
Michael Webber
Lamacchia Realty, Inc. Listed on: 12/28/2017
Home Details
Home Type
- Single Family
Est. Annual Taxes
- $8,930
Year Built
- Built in 2018
Parking
- 2 Car Garage
Kitchen
- Range
- Dishwasher
Flooring
- Wood
- Wall to Wall Carpet
- Tile
Utilities
- Central Air
- Heating System Uses Gas
- Natural Gas Water Heater
Additional Features
- Deck
- Year Round Access
- Basement
Ownership History
Purchase Details
Purchase Details
Purchase Details
Home Financials for this Owner
Home Financials are based on the most recent Mortgage that was taken out on this home.Purchase Details
Purchase Details
Purchase Details
Similar Homes in Worcester, MA
Home Values in the Area
Average Home Value in this Area
Purchase History
| Date | Type | Sale Price | Title Company |
|---|---|---|---|
| Deed | $74,900 | -- | |
| Foreclosure Deed | $106,250 | -- | |
| Deed | $200,001 | -- | |
| Deed | $9,000 | -- | |
| Foreclosure Deed | $103,073 | -- | |
| Foreclosure Deed | $735,000 | -- |
Mortgage History
| Date | Status | Loan Amount | Loan Type |
|---|---|---|---|
| Open | $565,000 | Stand Alone Refi Refinance Of Original Loan | |
| Closed | $562,500 | Purchase Money Mortgage | |
| Closed | $412,500 | Purchase Money Mortgage | |
| Closed | $100,000 | Credit Line Revolving | |
| Closed | $291,750 | New Conventional | |
| Closed | $160,000 | New Conventional | |
| Closed | $68,000 | No Value Available | |
| Previous Owner | $50,000 | No Value Available | |
| Previous Owner | $160,000 | Purchase Money Mortgage |
Property History
| Date | Event | Price | Change | Sq Ft Price |
|---|---|---|---|---|
| 09/22/2023 09/22/23 | Sold | $750,000 | +7.2% | $220 / Sq Ft |
| 08/25/2023 08/25/23 | Pending | -- | -- | -- |
| 08/17/2023 08/17/23 | For Sale | $699,900 | +27.3% | $205 / Sq Ft |
| 06/01/2023 06/01/23 | Sold | $550,000 | 0.0% | $159 / Sq Ft |
| 04/08/2023 04/08/23 | Off Market | $550,000 | -- | -- |
| 03/24/2023 03/24/23 | For Sale | $579,000 | +48.8% | $168 / Sq Ft |
| 07/15/2020 07/15/20 | Sold | $389,000 | 0.0% | $114 / Sq Ft |
| 05/28/2020 05/28/20 | Pending | -- | -- | -- |
| 05/21/2020 05/21/20 | For Sale | $389,000 | -30.5% | $114 / Sq Ft |
| 02/15/2019 02/15/19 | Sold | $559,900 | 0.0% | $294 / Sq Ft |
| 08/21/2018 08/21/18 | Pending | -- | -- | -- |
| 08/09/2018 08/09/18 | For Sale | $559,900 | 0.0% | $294 / Sq Ft |
| 05/11/2018 05/11/18 | Pending | -- | -- | -- |
| 12/28/2017 12/28/17 | For Sale | $559,900 | +327.4% | $294 / Sq Ft |
| 08/09/2013 08/09/13 | Sold | $131,000 | -22.9% | $38 / Sq Ft |
| 07/10/2013 07/10/13 | Pending | -- | -- | -- |
| 02/21/2013 02/21/13 | For Sale | $169,900 | +136.0% | $50 / Sq Ft |
| 02/14/2012 02/14/12 | Sold | $72,000 | -27.9% | $21 / Sq Ft |
| 01/15/2012 01/15/12 | Pending | -- | -- | -- |
| 12/21/2011 12/21/11 | For Sale | $99,900 | -- | $30 / Sq Ft |
Tax History Compared to Growth
Tax History
| Year | Tax Paid | Tax Assessment Tax Assessment Total Assessment is a certain percentage of the fair market value that is determined by local assessors to be the total taxable value of land and additions on the property. | Land | Improvement |
|---|---|---|---|---|
| 2025 | $8,930 | $677,000 | $53,800 | $623,200 |
| 2024 | $6,249 | $454,500 | $53,800 | $400,700 |
| 2023 | $5,954 | $415,200 | $42,500 | $372,700 |
| 2022 | $5,217 | $343,000 | $34,000 | $309,000 |
| 2021 | $4,567 | $280,500 | $27,200 | $253,300 |
| 2020 | $2,839 | $167,000 | $27,200 | $139,800 |
| 2019 | $2,873 | $159,600 | $25,900 | $133,700 |
| 2018 | $2,810 | $148,600 | $25,900 | $122,700 |
| 2017 | $2,637 | $137,200 | $25,900 | $111,300 |
| 2016 | $2,508 | $121,700 | $18,200 | $103,500 |
| 2015 | $2,443 | $121,700 | $18,200 | $103,500 |
| 2014 | $2,378 | $121,700 | $18,200 | $103,500 |
Agents Affiliated with this Home
-
Alexis Cardoso
A
Seller's Agent in 2023
Alexis Cardoso
Residential Properties Ltd.
(401) 659-7298
1 in this area
66 Total Sales
-
Scott Dennett
S
Seller's Agent in 2023
Scott Dennett
Keller Williams Pinnacle Central
(401) 333-4900
1 in this area
3 Total Sales
-
Thy-Nguyen Tran
T
Seller Co-Listing Agent in 2023
Thy-Nguyen Tran
eXp Realty
(617) 840-4915
1 in this area
1 Total Sale
-
N
Buyer's Agent in 2023
Non-Mls Member
Non-Mls Member
-
Thy Tran
T
Buyer's Agent in 2023
Thy Tran
eXp Realty
2 in this area
3 Total Sales
-
Juliana O'Brien

Seller's Agent in 2020
Juliana O'Brien
BA Property & Lifestyle Advisors
(508) 333-6933
1 in this area
43 Total Sales
Map
Source: MLS Property Information Network (MLS PIN)
MLS Number: 72267455
APN: WORC-000003-000009-000008
- 70 Southbridge St Unit 915
- 531 Main St Unit 203
- 3 Oxford Place
- 80 Chatham St
- 104 Pleasant St
- 2 Oxford Place
- 146 -152 Chandler
- 44 Elm St Unit 107
- 146 Beacon St
- 241 Pleasant St
- 1 Cottage St
- 17 Sigel St
- 21 Sigel St
- 15 Russell St
- 76 Elm St
- 862 Main St
- 21 Fruit St
- 385 Pleasant St
- 10 Hollywood St
- 9 Pelham St

