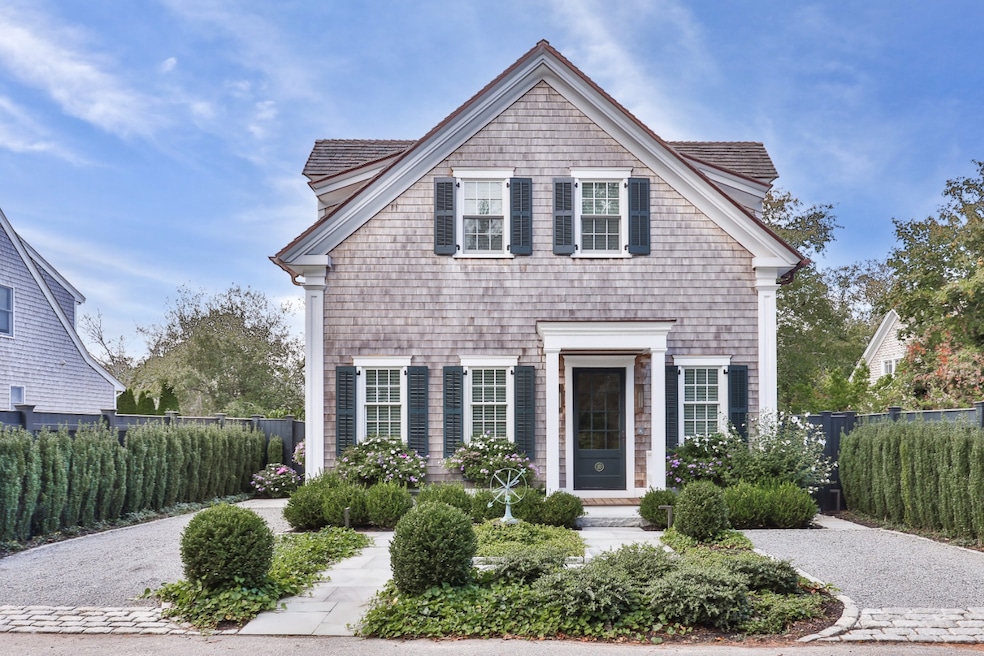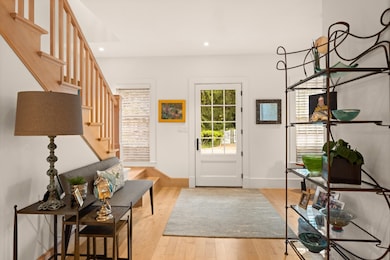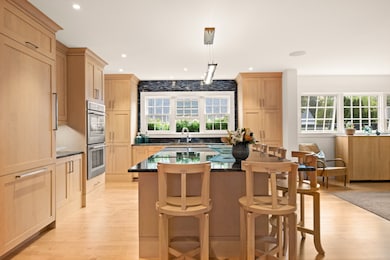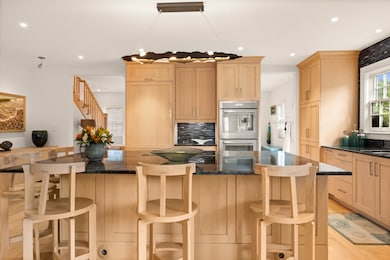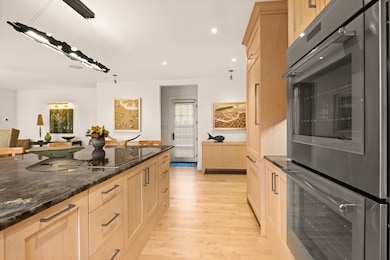10 Tilton Way Edgartown, MA 02539
Edgartown NeighborhoodEstimated payment $35,261/month
Highlights
- Deck
- Fireplace
- Patio
- Wood Flooring
- Porch
- 4-minute walk to Cannonball Park
About This Home
This newly built traditionally styled Greek Revival home offers a wonderful open floor plan with refreshing interior design, all presented in excellent condition. The first-floor front foyer, leads to the well-appointed kitchen with high-end appliances and large island. A dining area and living room with fireplace, all with an abundance of natural light. There are French doors leading to a covered porch with stone fireplace, all of which overlooks the exquisitely landscaped rear yard and patios. The second floor offers a spacious primary suite with sundeck and two additional ensuite bedrooms. The finished lower level offers a bedroom suite, a comfortable sitting room with TV, bonus room and large laundry area. There is a detached barn to the rear of the property that has a full basement and bath plus a spacious deck that could be used for a number of usages. There is also a outdoor shower and parking for 4-cars. All of these mentioned on a quiet street just blocks to the downtown Historic District.
Listing Agent
Gerrett Conover
Landvest MV Listed on: 10/11/2024
Home Details
Home Type
- Single Family
Est. Annual Taxes
- $9,594
Year Built
- Built in 2020 | Remodeled in 2022
Lot Details
- 6,969 Sq Ft Lot
- Garden
- Property is zoned R5
Interior Spaces
- 4,136 Sq Ft Home
- Fireplace
- Wood Flooring
- Stove
- Washer
- Basement
Bedrooms and Bathrooms
- 4 Bedrooms
Outdoor Features
- Deck
- Patio
- Porch
Utilities
- Cable TV Available
Listing and Financial Details
- Tax Lot 177
- $865,900 per year additional tax assessments
Map
Home Values in the Area
Average Home Value in this Area
Tax History
| Year | Tax Paid | Tax Assessment Tax Assessment Total Assessment is a certain percentage of the fair market value that is determined by local assessors to be the total taxable value of land and additions on the property. | Land | Improvement |
|---|---|---|---|---|
| 2025 | $9,322 | $3,517,700 | $865,900 | $2,651,800 |
| 2024 | $8,502 | $3,334,100 | $865,900 | $2,468,200 |
| 2023 | $7,364 | $2,922,200 | $901,900 | $2,020,300 |
| 2022 | $3,753 | $1,238,700 | $850,400 | $388,300 |
| 2021 | $2,536 | $773,100 | $773,100 | $0 |
| 2020 | $2,718 | $811,300 | $702,800 | $108,500 |
| 2019 | $3,335 | $861,700 | $761,400 | $100,300 |
| 2018 | $3,117 | $805,400 | $749,800 | $55,600 |
| 2017 | $2,259 | $636,300 | $576,800 | $59,500 |
| 2016 | $2,265 | $625,600 | $576,800 | $48,800 |
| 2015 | $1,963 | $565,800 | $506,200 | $59,600 |
Property History
| Date | Event | Price | Change | Sq Ft Price |
|---|---|---|---|---|
| 10/11/2024 10/11/24 | For Sale | $6,500,000 | +983.3% | $1,572 / Sq Ft |
| 07/17/2013 07/17/13 | Sold | $600,000 | 0.0% | $710 / Sq Ft |
| 07/15/2013 07/15/13 | Sold | $600,000 | -11.1% | $710 / Sq Ft |
| 02/12/2013 02/12/13 | Pending | -- | -- | -- |
| 09/30/2012 09/30/12 | For Sale | $675,000 | -15.5% | $799 / Sq Ft |
| 09/07/2012 09/07/12 | Pending | -- | -- | -- |
| 03/31/2011 03/31/11 | For Sale | $799,000 | -- | $946 / Sq Ft |
Purchase History
| Date | Type | Sale Price | Title Company |
|---|---|---|---|
| Quit Claim Deed | -- | None Available | |
| Quit Claim Deed | -- | None Available | |
| Deed | -- | -- | |
| Deed | -- | -- | |
| Quit Claim Deed | $600,000 | -- | |
| Quit Claim Deed | $600,000 | -- |
Source: LINK (Vineyard)
MLS Number: 42616
APN: EDGA-000020C-000177
- 10 Peases Point Way N
- 43 Peases Point Way S
- 11 Norton St
- 32 Norton Orchard Rd
- 52 S Summer St
- 48 W Tisbury Rd
- 48 Edgartown - West Tisbury Rd
- 62 N Summer St
- 23 Pinehurst Rd
- 26 Curtis Ln
- 8 High St
- 25 Dock St
- 7 Clark Dr
- 68 N Water St
- 2 Orchard Ln
- 11 Bernard Way
- 114 N Water St
- 52 Fuller St
- 111 N Water St
- 54 Fuller St
- 12 Cottle Lane Ed341
- 101 Peasepoint Way Ed324
- 19 Morse St
- 7 Mill Hill Farms Rd Ed315
- 54 Schoolhouse Road Ed330
- 15 Price's Way Ed322
- 60 Witchwood Lane Ed317
- 29 Mercier Way
- 175 Meetinghouse Way Ed321
- 2 Fishermans Knot Rd Ed309 Unit 1
- 1 Meetinghouse Village Way Unit 1 ED335
- 9 Thaxter Lane Ed310
- 39 N Neck Rd
- 17 Edgartown Bay Rd Ed328
- 74 Turkeyland Cove Rd Ed306
- 97 3rd St N
- 76 Mattakesett Way Ed313
- 20 Bay Lot Circle Ed323
- 20 Katama Bay Rd Ed350
- 16 Majors Cove Ln
