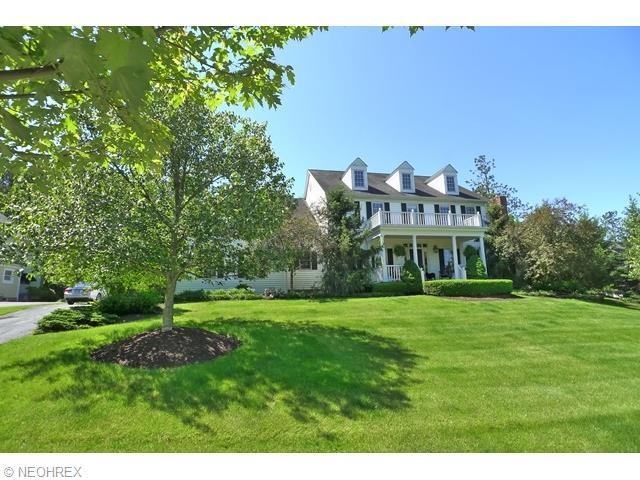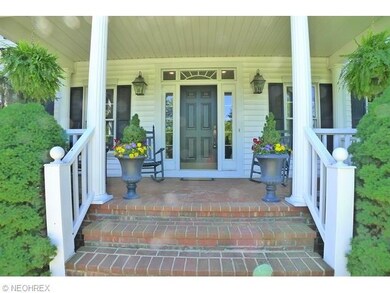
10 Timber Ridge Dr Chagrin Falls, OH 44022
Estimated Value: $1,011,706 - $1,113,000
Highlights
- View of Trees or Woods
- Colonial Architecture
- 2 Fireplaces
- Gurney Elementary School Rated A
- Wooded Lot
- Cul-De-Sac
About This Home
As of September 2015Gracious front porch Georgian colonial on a sought after quiet cul de sac street bordering the Village of Chagrin Falls! Elegant yet livable with a fantastic modern floor plan and beautiful decor! Highlights include a fabulous center-island kitchen opening into the magnificent family room with built-ins, a screened porch and spectacular paneled library with fireplace. Expansive 2nd floor with a fabulous master suite and 3 additional bedrooms and 3 full baths! Finished lower level with full bath, bar area, club room and more! Sited on a scenic lot, this is a beautiful presentation!
Home Details
Home Type
- Single Family
Est. Annual Taxes
- $13,527
Year Built
- Built in 1996
Lot Details
- 0.48 Acre Lot
- Lot Dimensions are 116x179
- Cul-De-Sac
- North Facing Home
- Property has an invisible fence for dogs
- Sprinkler System
- Wooded Lot
Home Design
- Colonial Architecture
- Asphalt Roof
- Vinyl Construction Material
Interior Spaces
- 3,369 Sq Ft Home
- 2-Story Property
- 2 Fireplaces
- Views of Woods
- Partially Finished Basement
- Basement Fills Entire Space Under The House
Kitchen
- Built-In Oven
- Cooktop
- Microwave
- Freezer
- Dishwasher
- Disposal
Bedrooms and Bathrooms
- 4 Bedrooms
Laundry
- Dryer
- Washer
Home Security
- Home Security System
- Fire and Smoke Detector
Parking
- 3 Car Attached Garage
- Garage Door Opener
Outdoor Features
- Patio
Utilities
- Forced Air Zoned Heating and Cooling System
- Heat Pump System
- Heating System Uses Gas
Community Details
- Foxhill Community
Listing and Financial Details
- Assessor Parcel Number 931-05-065
Ownership History
Purchase Details
Home Financials for this Owner
Home Financials are based on the most recent Mortgage that was taken out on this home.Purchase Details
Home Financials for this Owner
Home Financials are based on the most recent Mortgage that was taken out on this home.Similar Homes in Chagrin Falls, OH
Home Values in the Area
Average Home Value in this Area
Purchase History
| Date | Buyer | Sale Price | Title Company |
|---|---|---|---|
| Demangone Michelle | $565,000 | Erie Title Agency | |
| Savage Robert M | $411,203 | -- |
Mortgage History
| Date | Status | Borrower | Loan Amount |
|---|---|---|---|
| Open | Demangone Michelle | $510,400 | |
| Closed | Demangone Michelle | $565,000 | |
| Previous Owner | Savage Robert M | $100,000 | |
| Previous Owner | Savage Robert M | $380,000 | |
| Previous Owner | Savage Robert M | $417,000 | |
| Previous Owner | Savage Robert M | $171,000 | |
| Previous Owner | Savage Robert M | $100,000 | |
| Previous Owner | Savage Robert M | $54,000 | |
| Previous Owner | Savage Robert M | $481,000 | |
| Previous Owner | Savage Robert M | $300,700 | |
| Previous Owner | Savage Robert M | $173,000 | |
| Previous Owner | Savage Robert M | $120,000 | |
| Previous Owner | Savage Robert M | $412,962 |
Property History
| Date | Event | Price | Change | Sq Ft Price |
|---|---|---|---|---|
| 09/18/2015 09/18/15 | Sold | $565,000 | -16.3% | $168 / Sq Ft |
| 07/24/2015 07/24/15 | Pending | -- | -- | -- |
| 02/09/2015 02/09/15 | For Sale | $675,000 | -- | $200 / Sq Ft |
Tax History Compared to Growth
Tax History
| Year | Tax Paid | Tax Assessment Tax Assessment Total Assessment is a certain percentage of the fair market value that is determined by local assessors to be the total taxable value of land and additions on the property. | Land | Improvement |
|---|---|---|---|---|
| 2024 | $16,568 | $268,695 | $55,055 | $213,640 |
| 2023 | $16,715 | $234,850 | $35,560 | $199,290 |
| 2022 | $17,681 | $234,850 | $35,560 | $199,290 |
| 2021 | $17,604 | $234,850 | $35,560 | $199,290 |
| 2020 | $15,260 | $187,880 | $28,460 | $159,430 |
| 2019 | $15,030 | $536,800 | $81,300 | $455,500 |
| 2018 | $14,177 | $187,880 | $28,460 | $159,430 |
| 2017 | $14,910 | $177,350 | $16,940 | $160,410 |
| 2016 | $13,386 | $177,350 | $16,940 | $160,410 |
| 2015 | $13,623 | $177,350 | $16,940 | $160,410 |
| 2014 | $13,623 | $177,350 | $16,940 | $160,410 |
Agents Affiliated with this Home
-
Adam Kaufman

Seller's Agent in 2015
Adam Kaufman
Howard Hanna
(216) 299-3535
17 in this area
673 Total Sales
-
Laurel Worley Heater

Buyer's Agent in 2015
Laurel Worley Heater
Howard Hanna
(440) 829-0602
54 in this area
220 Total Sales
Map
Source: MLS Now
MLS Number: 3683262
APN: 931-05-065
- 87 Locust Ln
- 115 E Summit St
- 0 North St
- 179 High St
- 58 W Orange St
- 106 W Washington St
- 105 Woodridge Ln
- 104 Woodridge Ln
- 103 Woodridge Ln
- 196 Vincent St
- 190 Columbus St
- 191 Bell St
- 124 Bell Tower Ct Unit 124
- 24 Philomethian St
- 20 Stonecreek Dr
- 51 Water St
- 58 May Ct
- 64 Maple St
- 110 Emilia Ct
- 85 Edgewood Ct
- 10 Timber Ridge Dr
- 20 Timber Ridge Dr
- 4 Timber Ridge Dr
- 302 N Main St
- 30 Timber Ridge Dr
- 342 N Main St
- 5 Timber Ridge Dr
- 39 Locust Ln
- 40 Timber Ridge Dr
- 323 N Main St
- 50 Timber Ridge Dr
- 327 N Main St
- 270 N Main St
- 101 Locust Ln
- 55 Locust Ln
- 111 Locust Ln
- 40 Locust Ln
- 71 Locust Ln
- 291 N Main St
- 354 N Main St






