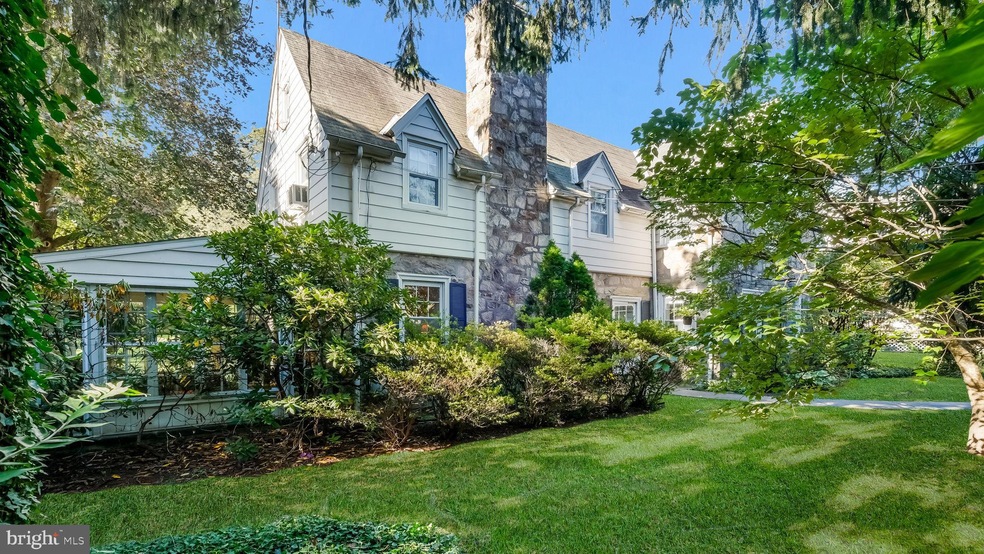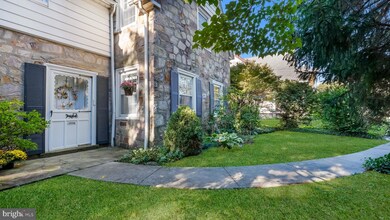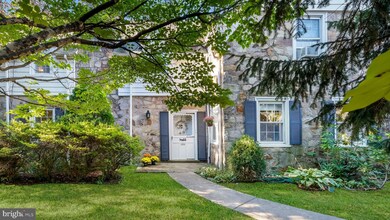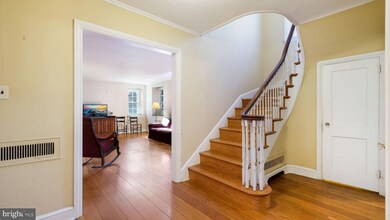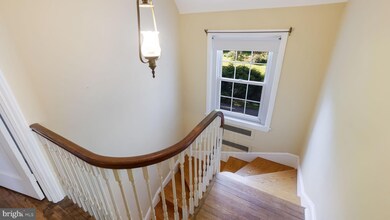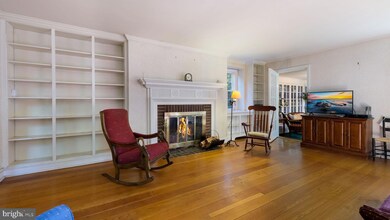
10 Township Line Rd Jenkintown, PA 19046
Elkins Park NeighborhoodEstimated Value: $498,000 - $679,000
Highlights
- View of Trees or Woods
- 0.47 Acre Lot
- Colonial Architecture
- Wyncote Elementary School Rated A-
- Curved or Spiral Staircase
- Private Lot
About This Home
As of January 2024Step Back in Time!! Remembering sizeable fun filled homes with spacious room to meander in and “nooks and crannies” to hide treasures in, plus happy yards with trees to climb in and flowers to smell!! 10 Township Line Road will bring back those memories of another era and the opportunity to make this your forever home. This well-built home has a stone foundation with an attractive stone exterior. The enhanced living room has two lovely built-in bookcases plus a wonderful wood burning brick fireplace and rich hardwood floor. And of course, those deep windowsills. These features are carried into the adjoining dining room. A treasure is the inviting solarium/sunroom –the perfect place to linger awhile overlooking the delight sunny ½ ac yard with its “secret gardens” and brick patio. The kitchen has a convenient breakfast room. Upstairs each of the 4 bedrooms is a generous size with built-ins, hardwood floors and two adjoining bathrooms. And to everyone’s delight—2 extra-large, hallway linen closets. The pull-down stairs take you to a huge floored attic with a cedar closet. The first-floor in-law, au-pair suite has its own bath with full laundry and outside exit. This versatile space would also make a great office with its own entrance, teen suite or home school room. The price of this home reflects that some things will need attention including paint and some updating—ready to restore to its original grandeur! There is an access road at the rear of the property--some properties use for garage entry. There also is a large storage shed. This home is convenient to major roads, the Jenkintown train station, Salus University, fun shopping areas and trendy restaurants. PUBLIC RECORDS FOR SQUARE FOOTAGE IS NOT CORRECT. ESTIMATED TO BE 3081 SQ FT. (Inspections welcomed, no repairs will be made.
Last Agent to Sell the Property
Weichert, Realtors - Cornerstone Listed on: 10/12/2023

Home Details
Home Type
- Single Family
Est. Annual Taxes
- $8,941
Year Built
- Built in 1931
Lot Details
- 0.47 Acre Lot
- Lot Dimensions are 108.00 x 0.00
- Extensive Hardscape
- Private Lot
- Partially Wooded Lot
- Back, Front, and Side Yard
- Property is in average condition
- Property is zoned 1101 RES: 1 FAM
Property Views
- Woods
- Garden
Home Design
- Colonial Architecture
- Stone Foundation
- Plaster Walls
- Stone Siding
- Vinyl Siding
Interior Spaces
- 3,081 Sq Ft Home
- Property has 2 Levels
- Traditional Floor Plan
- Curved or Spiral Staircase
- Built-In Features
- Crown Molding
- Ceiling Fan
- Wood Burning Fireplace
- Brick Fireplace
- Replacement Windows
- Double Hung Windows
- Entrance Foyer
- Living Room
- Formal Dining Room
- Solarium
- Fire and Smoke Detector
Kitchen
- Breakfast Room
- Gas Oven or Range
- Range Hood
- Microwave
- Dishwasher
Flooring
- Wood
- Carpet
- Ceramic Tile
Bedrooms and Bathrooms
- En-Suite Primary Bedroom
- En-Suite Bathroom
- Cedar Closet
- Walk-In Closet
- In-Law or Guest Suite
- Bathtub with Shower
- Walk-in Shower
Laundry
- Laundry on main level
- Dryer
- Washer
Unfinished Basement
- Basement Fills Entire Space Under The House
- Exterior Basement Entry
- Drain
- Workshop
Parking
- 4 Parking Spaces
- 4 Driveway Spaces
- Private Parking
Accessible Home Design
- Roll-in Shower
- Grab Bars
- Ramp on the main level
Outdoor Features
- Patio
- Wood or Metal Shed
- Outbuilding
Location
- Suburban Location
Schools
- Wyncote Elementary School
- Cedarbrook Middle School
- Cheltenham High School
Utilities
- Multiple cooling system units
- Radiator
- Natural Gas Water Heater
- Municipal Trash
- Cable TV Available
Community Details
- No Home Owners Association
Listing and Financial Details
- Tax Lot 14
- Assessor Parcel Number 31-00-26590-001
Ownership History
Purchase Details
Home Financials for this Owner
Home Financials are based on the most recent Mortgage that was taken out on this home.Purchase Details
Similar Homes in Jenkintown, PA
Home Values in the Area
Average Home Value in this Area
Purchase History
| Date | Buyer | Sale Price | Title Company |
|---|---|---|---|
| Mosley Elizabeth M | $482,500 | Assurance Abstract | |
| Mosley Henry K | $60,000 | -- |
Mortgage History
| Date | Status | Borrower | Loan Amount |
|---|---|---|---|
| Open | Mosley Elizabeth M | $386,000 |
Property History
| Date | Event | Price | Change | Sq Ft Price |
|---|---|---|---|---|
| 01/03/2024 01/03/24 | Sold | $482,500 | -1.3% | $157 / Sq Ft |
| 10/12/2023 10/12/23 | For Sale | $489,000 | -- | $159 / Sq Ft |
Tax History Compared to Growth
Tax History
| Year | Tax Paid | Tax Assessment Tax Assessment Total Assessment is a certain percentage of the fair market value that is determined by local assessors to be the total taxable value of land and additions on the property. | Land | Improvement |
|---|---|---|---|---|
| 2024 | $9,016 | $135,000 | $54,410 | $80,590 |
| 2023 | $8,915 | $135,000 | $54,410 | $80,590 |
| 2022 | $8,762 | $135,000 | $54,410 | $80,590 |
| 2021 | $8,522 | $135,000 | $54,410 | $80,590 |
| 2020 | $8,276 | $135,000 | $54,410 | $80,590 |
| 2019 | $8,111 | $135,000 | $54,410 | $80,590 |
| 2018 | $2,506 | $135,000 | $54,410 | $80,590 |
| 2017 | $7,744 | $135,000 | $54,410 | $80,590 |
| 2016 | $7,691 | $135,000 | $54,410 | $80,590 |
| 2015 | $7,334 | $135,000 | $54,410 | $80,590 |
| 2014 | $7,334 | $135,000 | $54,410 | $80,590 |
Agents Affiliated with this Home
-
Diane Williams

Seller's Agent in 2024
Diane Williams
Weichert, Realtors - Cornerstone
(215) 882-4627
1 in this area
31 Total Sales
-
Marvin Vargas

Buyer's Agent in 2024
Marvin Vargas
RE/MAX
(215) 803-7133
1 in this area
97 Total Sales
Map
Source: Bright MLS
MLS Number: PAMC2085888
APN: 31-00-26590-001
- 116 Township Line Rd
- 100 Breyer Dr Unit 1-E
- 100 Breyer Dr Unit 3G
- 20 Breyer Ct
- 8302 Old York Rd Unit B34
- 8302 Old York Rd Unit A35
- 215 Summit Ave
- 119 Summit Ave
- 213 Walnut St
- 502 Willow St
- 1026 Serpentine Ln
- 668 Foxcroft Rd
- 610 Washington Ln
- 122 Webster Ave
- 706 Sural Ln
- 309 Florence Ave Unit 420N
- 309 Florence Ave Unit 229N
- 309 Florence Ave Unit 610N
- 309 Florence Ave Unit 307N
- 309 Florence Ave Unit 107N
- 1 Township Line Rd
- 3 Township Line Rd
- 4 Township Line Rd
- 5 Township Line Rd
- 6 Township Line Rd
- 7 Township Line Rd Unit 11
- 8 Township Line Rd
- 10 Township Line Rd
- 103 Linden Dr
- 102 Linden Dr
- 104 Blueberry Ln
- 105 Blueberry Ln
- 111 Blueberry Ln
- 112 Blueberry Ln
- 171 Linden Dr
- 113 Blueberry Ln
- 114 Blueberry Ln
- 173 Linden Dr
- 174 Linden Dr
- 175 Linden Dr
