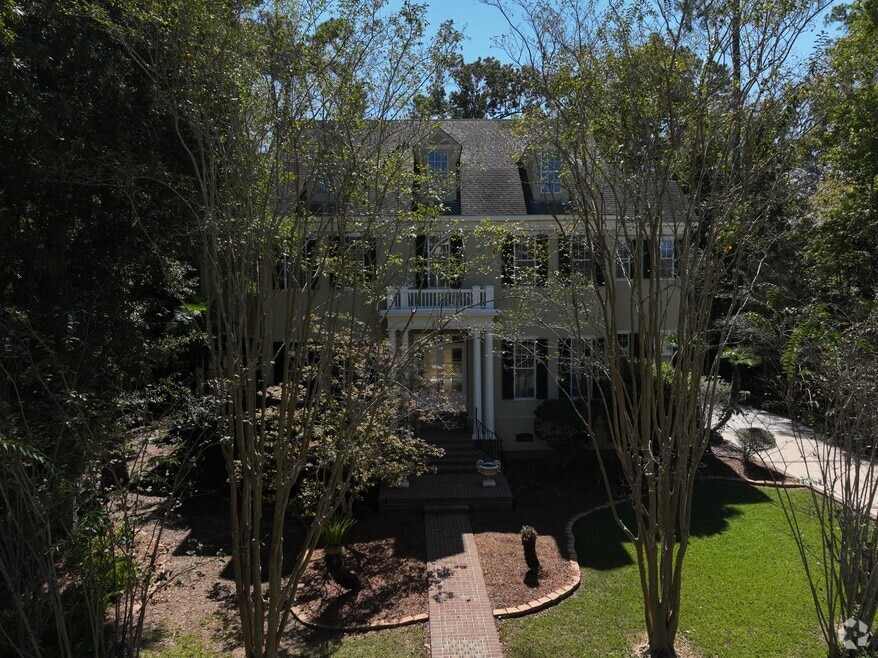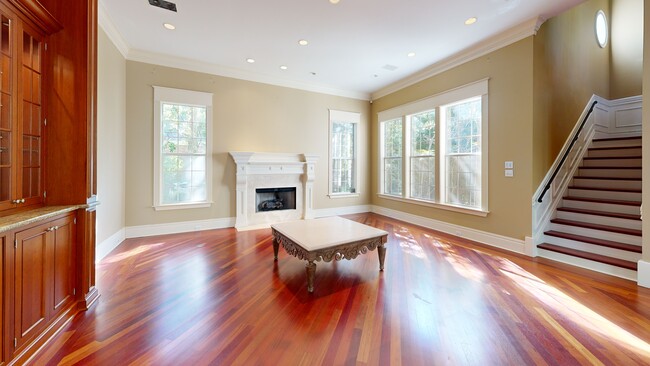
10 Tupelo Trace Mandeville, LA 70471
Estimated payment $8,447/month
Highlights
- Parking available for a boat
- 0.84 Acre Lot
- Jetted Tub in Primary Bathroom
- Pontchartrain Elementary School Rated A
- Clubhouse
- Attic
About This Home
Unlock a world of elegance at 10 Tupelo Trace, a stunning 5,681 SF estate in Mandeville’s Sanctuary subdivision—a gated sanctuary of prestige. Tucked on a lush, wooded cul-de-sac lot, this 5-bed, 4.5-bath gem radiates privacy and untamed potential, wrapped in nature’s allure.
Built in 1999 with flawless architectural styling, this home dazzles with a floor plan blending grand entertaining and cozy living. Towering ceilings on both main floors exude airy sophistication, while fireplaces in the great room and primary bedroom glow with warmth. Spacious first- and second-floor balconies overlook a charming courtyard, relax outside with your morning coffee or starlit soirees. A third-floor theater/media room (equipment unverified) offers cinematic possibilities, and secret rooms ignite intrigue, awaiting your vision.
The front yard boasts pristine landscaping, while wooded rear and side yards invite your dream oasis. In excellent condition, the home’s 1999 charm shines, ready for updates like paint or a roof refresh (age unknown). The security and sound systems, needing modernization, offer a canvas for customization.
Nestled in The Sanctuary’s, guarded enclave, this estate pairs seclusion with access to Mandeville’s top schools, dining, and amenities. 10 Tupelo Trace is a legacy waiting to be shaped. Book a private tour today to discover its magic! Measurements are approximate and not guaranteed.
Listing Agent
Keller Williams Realty Services License #000020357 Listed on: 09/17/2025

Home Details
Home Type
- Single Family
Est. Annual Taxes
- $14,001
Year Built
- Built in 1999
Lot Details
- 0.84 Acre Lot
- Lot Dimensions are 148 x 321 x 74 x 300
- Cul-De-Sac
- Irregular Lot
- Property is in very good condition
HOA Fees
- $143 Monthly HOA Fees
Home Design
- Raised Foundation
- Slab Foundation
- Shingle Roof
- Asphalt Shingled Roof
- Synthetic Stucco Exterior
Interior Spaces
- 5,681 Sq Ft Home
- Property has 3 Levels
- Gas Fireplace
- Window Screens
- Home Security System
- Washer and Dryer Hookup
- Attic
Kitchen
- Butlers Pantry
- Oven
- Cooktop
- Microwave
- Dishwasher
- Wine Cooler
- Granite Countertops
- Disposal
Bedrooms and Bathrooms
- 5 Bedrooms
- Jetted Tub in Primary Bathroom
Parking
- 2 Car Detached Garage
- Garage Door Opener
- Parking available for a boat
- RV Access or Parking
Eco-Friendly Details
- Energy-Efficient Windows
- Energy-Efficient Insulation
Outdoor Features
- Balcony
- Courtyard
- Wrap Around Porch
Location
- City Lot
Utilities
- Multiple cooling system units
- Central Air
- Heating System Uses Gas
Listing and Financial Details
- Tax Lot 79
- Assessor Parcel Number 60513
Community Details
Overview
- The Sanctuary Subdivision
Amenities
- Clubhouse
Recreation
- Community Pool
Map
Home Values in the Area
Average Home Value in this Area
Tax History
| Year | Tax Paid | Tax Assessment Tax Assessment Total Assessment is a certain percentage of the fair market value that is determined by local assessors to be the total taxable value of land and additions on the property. | Land | Improvement |
|---|---|---|---|---|
| 2024 | $14,001 | $113,792 | $24,500 | $89,292 |
| 2023 | $14,001 | $101,114 | $15,300 | $85,814 |
| 2022 | $1,316,867 | $101,114 | $15,300 | $85,814 |
| 2021 | $13,152 | $101,114 | $15,300 | $85,814 |
| 2020 | $13,139 | $101,114 | $15,300 | $85,814 |
| 2019 | $12,435 | $85,791 | $10,800 | $74,991 |
| 2018 | $12,453 | $85,791 | $10,800 | $74,991 |
| 2017 | $12,648 | $85,791 | $10,800 | $74,991 |
| 2016 | $12,742 | $85,791 | $10,800 | $74,991 |
| 2015 | $10,734 | $77,104 | $8,600 | $68,504 |
| 2014 | $10,996 | $77,104 | $8,600 | $68,504 |
| 2013 | -- | $77,104 | $8,600 | $68,504 |
Property History
| Date | Event | Price | List to Sale | Price per Sq Ft |
|---|---|---|---|---|
| 09/17/2025 09/17/25 | For Sale | $1,350,000 | -- | $238 / Sq Ft |
Purchase History
| Date | Type | Sale Price | Title Company |
|---|---|---|---|
| Deed | $1,300,000 | None Listed On Document |
About the Listing Agent

I started in the real estate industry in 1984, a year after graduating from Texas State University with a business/accounting degree, selling parking lot properties at the Houston airports. After 2 years I obtained a Texas broker's license which I continue to hold today. Since then the real estate experience has been as entertaining as a roller coster. Riding the market ups and downs has been a memorable and valuable experience. I can't exactly predict when the make or break point will be,
Edward's Other Listings
Source: ROAM MLS
MLS Number: 2520259
APN: 60513
- 653 Cedarwood Dr Unit 653
- 511 Cedarwood Dr Unit 511
- 635 Village Ln S Unit 3
- 323 Cedarwood Dr Unit 323
- 632 Village Ln S
- 4840 Highway 22
- 4600 Louisiana 22 Unit 6
- 725 Heavens Dr Unit 3
- 4840 Hwy 22 None
- 200 Chestnut St
- 500 Aries Dr Unit 4B
- 500 Aries Dr Unit 1c
- 4424 Highway 22
- 4840 Louisiana 22
- 4420 Louisiana 22 Unit 2
- 804 Heavens Dr Unit 205
- 804 Heavens Dr Unit 206
- 804 Heavens Dr Unit 204
- 804 Heavens Dr Unit 203
- 804 Heavens Dr Unit 201





