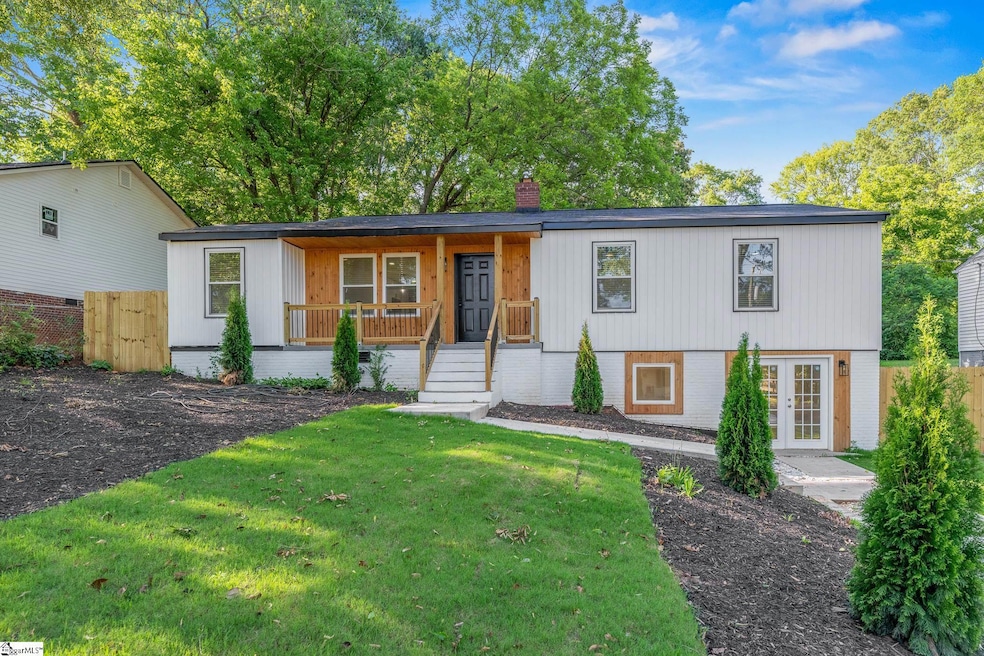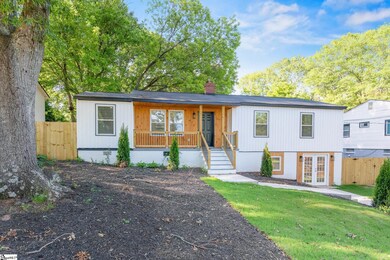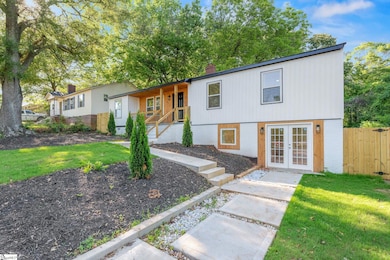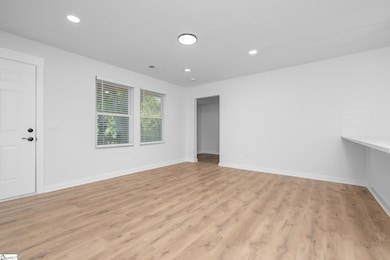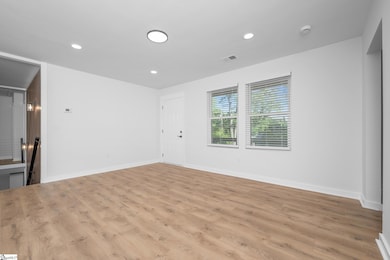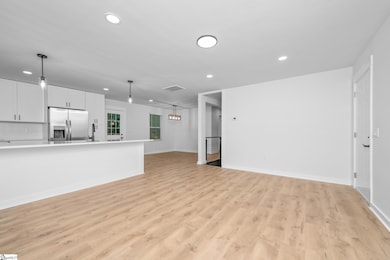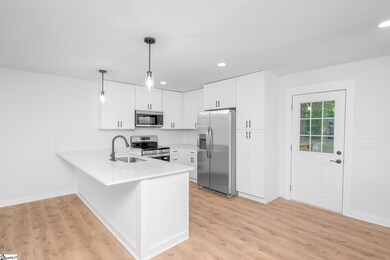
10 Valley View Ln Greenville, SC 29605
Estimated payment $2,771/month
Highlights
- Very Popular Property
- Open Floorplan
- Ranch Style House
- Blythe Academy Rated A
- Deck
- Bonus Room
About This Home
Wouldn't you love something like a new build but more affordable that's just off the Augusta Rd corridor? Look no further than 10 Valley View Ln, a beautifully remodeled - in 2025! - basement home with a unique modern aesthetic and substantial upgrades, including the addition of 600 square feet! The exterior is welcoming with all new siding, porches, and landscaping. Inside, this spacious open concept will surpise you! All new flooring and lighting begins in the Family Room and ushers you throughout. The Kitchen boasts new cabinetry, tile backsplash, and stainless appliances, and the adjoining Dining Room is spectacular with it's linear chandelier and custom stairwell accent! Opposite the Family Room is a wonderful Office/ Study that can be used as desired. Tucked down the Hall are three Bedrooms, including the Owner's Suite with a new Full Bath. Two secondary Bedrooms share the Hall Bath that has a new vanity and tiled shower surround. Make your way to the lower level where you will love the Rec Room that opens to the front yard, the fourth Bedroom, new Bath, and the Laundry! The rear Deck gives you a place to grill with friends or simply enjoy the Carolina sun, and the fenced level yard is great for playing and planting. Just fifteen minutes to fabulous downtown, you are never far from arts, dining, and adventure! Call to see this one today!
Home Details
Home Type
- Single Family
Est. Annual Taxes
- $987
Year Built
- Built in 1950
Lot Details
- 10,019 Sq Ft Lot
- Lot Dimensions are 67x154x67x154
- Fenced Yard
- Level Lot
Parking
- Driveway
Home Design
- Ranch Style House
- Traditional Architecture
- Architectural Shingle Roof
- Vinyl Siding
Interior Spaces
- 1,600-1,799 Sq Ft Home
- Open Floorplan
- Smooth Ceilings
- Great Room
- Dining Room
- Bonus Room
- Fire and Smoke Detector
Kitchen
- Free-Standing Electric Range
- Built-In Microwave
- Dishwasher
- Quartz Countertops
- Disposal
Flooring
- Carpet
- Laminate
- Vinyl
Bedrooms and Bathrooms
- 4 Bedrooms | 3 Main Level Bedrooms
- 3 Full Bathrooms
Laundry
- Laundry Room
- Washer and Electric Dryer Hookup
Attic
- Storage In Attic
- Pull Down Stairs to Attic
Finished Basement
- Walk-Out Basement
- Interior Basement Entry
- Laundry in Basement
Outdoor Features
- Deck
- Front Porch
Schools
- Blythe Elementary School
- Hughes Middle School
- Southside High School
Utilities
- Heating Available
- Electric Water Heater
- Cable TV Available
Community Details
- Sylvan Hills Subdivision
Listing and Financial Details
- Tax Lot 53
- Assessor Parcel Number 0365000401400
Map
Home Values in the Area
Average Home Value in this Area
Tax History
| Year | Tax Paid | Tax Assessment Tax Assessment Total Assessment is a certain percentage of the fair market value that is determined by local assessors to be the total taxable value of land and additions on the property. | Land | Improvement |
|---|---|---|---|---|
| 2024 | $987 | $3,640 | $1,600 | $2,040 |
| 2023 | $987 | $3,640 | $1,600 | $2,040 |
| 2022 | $2,141 | $5,460 | $2,400 | $3,060 |
| 2021 | $1,339 | $3,230 | $1,150 | $2,080 |
| 2020 | $1,288 | $2,810 | $300 | $2,510 |
| 2019 | $1,277 | $2,810 | $300 | $2,510 |
| 2018 | $1,197 | $2,810 | $300 | $2,510 |
| 2017 | $1,183 | $2,810 | $300 | $2,510 |
| 2016 | $1,148 | $46,820 | $5,000 | $41,820 |
| 2015 | $1,148 | $46,820 | $5,000 | $41,820 |
| 2014 | $1,186 | $49,810 | $9,000 | $40,810 |
Property History
| Date | Event | Price | Change | Sq Ft Price |
|---|---|---|---|---|
| 06/02/2025 06/02/25 | For Sale | $479,000 | -- | $299 / Sq Ft |
Purchase History
| Date | Type | Sale Price | Title Company |
|---|---|---|---|
| Warranty Deed | $97,000 | None Available | |
| Deed | -- | Attorney | |
| Special Warranty Deed | $34,300 | None Available | |
| Sheriffs Deed | $50,000 | None Available | |
| Deed | -- | -- |
Mortgage History
| Date | Status | Loan Amount | Loan Type |
|---|---|---|---|
| Open | $63,000 | Purchase Money Mortgage | |
| Previous Owner | $60,000 | Unknown | |
| Previous Owner | $5,354 | Unknown | |
| Previous Owner | $52,000 | Adjustable Rate Mortgage/ARM |
Similar Homes in Greenville, SC
Source: Greater Greenville Association of REALTORS®
MLS Number: 1559114
APN: 0365.00-04-014.00
- 20 Milton Dr
- 115 Prosperity Ave
- 17 Prosperity Ct
- 18 Maudie St
- 100 Potomac Ave
- 2 Prancer Ave
- 401 Old Augusta Rd
- 11 Pleasant Ridge Ave
- 222 Potomac Ave
- 14 Pleasant Ridge Ave
- 220 Plantation Rd
- 315 Potomac Ave
- 14 Dunlap Dr
- 337 Potomac Ave
- 25 Gatling Ave
- 111 Old Augusta Rd
- 6 Theresa Dr
- 36 Old Augusta Rd
- 3018 Augusta St Unit 105 Old Augusta Rd
- 19 E Castle Dr
