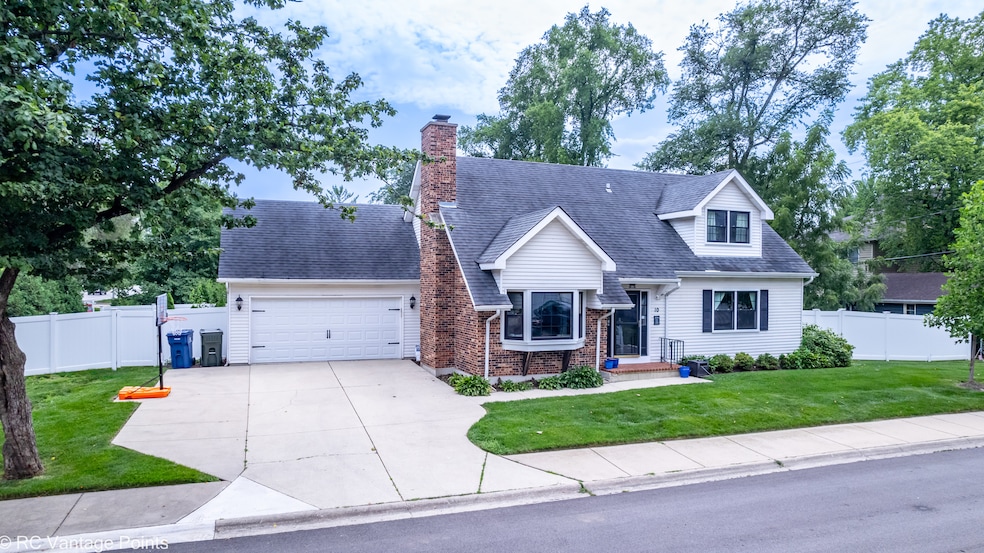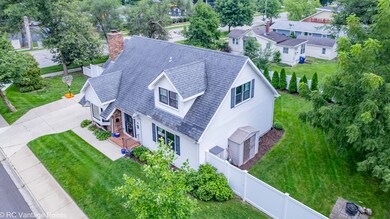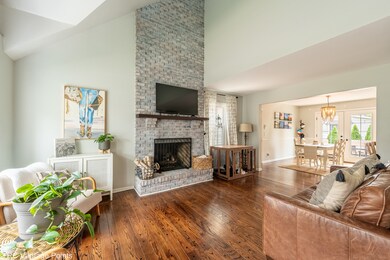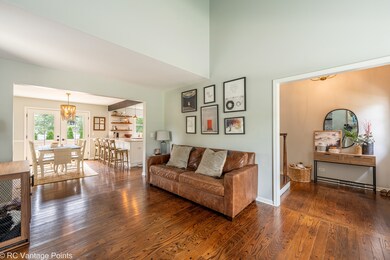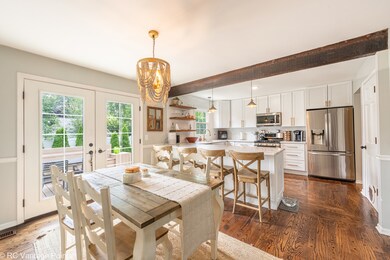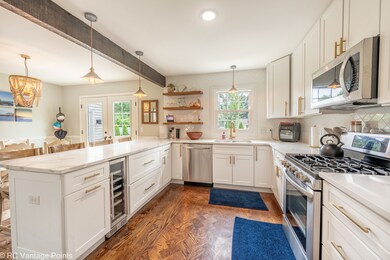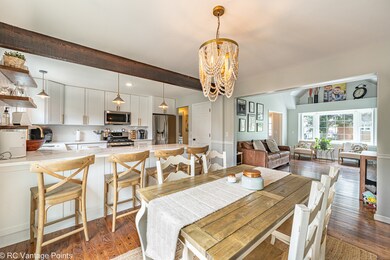
10 W 12th Ave Naperville, IL 60563
North Naperville NeighborhoodHighlights
- Cape Cod Architecture
- Landscaped Professionally
- Wooded Lot
- Mill Street Elementary School Rated A+
- Deck
- Vaulted Ceiling
About This Home
As of August 2023Adorable, Updated, AND Close to Downtown Naperville, This North Naperville, 4 BEDROOM AND 2 FULL bath charmer, shows like a model home! Features to highlight: Attached 2 car garage, New bathrooms adorned with beautiful finishes (2023), on-trend updated Kitchen with everything new, including appliances (2019), Replaced all Fixtures throughout home (2019), Beautiful finished basement with second family room, bar, storage space (2021), and new carpet in all of the bedrooms (2019) | Outside, you will find an inviting and expansive deck, with privacy arborvitaes (2015) and privacy fence (2018) | This home is located withing the Highly rated District 203 attendance area, has a convenient North Naperville location with proximity to the expressways and all major shopping needs. This home has it all, nothing to do but MOVE IN!
Last Agent to Sell the Property
john greene, Realtor License #475134687 Listed on: 07/17/2023

Home Details
Home Type
- Single Family
Est. Annual Taxes
- $8,691
Year Built
- Built in 1980
Lot Details
- Lot Dimensions are 75x132
- Fenced Yard
- Landscaped Professionally
- Corner Lot
- Paved or Partially Paved Lot
- Irregular Lot
- Wooded Lot
Parking
- 2 Car Attached Garage
- Driveway
- Parking Space is Owned
Home Design
- Cape Cod Architecture
- Brick Exterior Construction
- Asphalt Roof
- Concrete Perimeter Foundation
Interior Spaces
- 1,840 Sq Ft Home
- 2-Story Property
- Vaulted Ceiling
- Ceiling Fan
- Includes Fireplace Accessories
- Attached Fireplace Door
- Gas Log Fireplace
- Family Room with Fireplace
- Living Room
- Family or Dining Combination
- Wood Flooring
- Carbon Monoxide Detectors
- Laundry Room
Kitchen
- Breakfast Bar
- Range<<rangeHoodToken>>
- <<microwave>>
- Freezer
- Dishwasher
- Disposal
Bedrooms and Bathrooms
- 4 Bedrooms
- 4 Potential Bedrooms
- Main Floor Bedroom
- In-Law or Guest Suite
- 2 Full Bathrooms
- Separate Shower
Unfinished Basement
- Basement Fills Entire Space Under The House
- Sump Pump
Outdoor Features
- Deck
Schools
- Mill Street Elementary School
- Jefferson Junior High School
- Naperville North High School
Utilities
- Forced Air Heating and Cooling System
- Humidifier
- Vented Exhaust Fan
- Heating System Uses Natural Gas
- 200+ Amp Service
- Lake Michigan Water
- Cable TV Available
- TV Antenna
Community Details
- Naperville Heights Subdivision
Listing and Financial Details
- Homeowner Tax Exemptions
Ownership History
Purchase Details
Purchase Details
Home Financials for this Owner
Home Financials are based on the most recent Mortgage that was taken out on this home.Purchase Details
Home Financials for this Owner
Home Financials are based on the most recent Mortgage that was taken out on this home.Purchase Details
Home Financials for this Owner
Home Financials are based on the most recent Mortgage that was taken out on this home.Purchase Details
Purchase Details
Home Financials for this Owner
Home Financials are based on the most recent Mortgage that was taken out on this home.Purchase Details
Purchase Details
Home Financials for this Owner
Home Financials are based on the most recent Mortgage that was taken out on this home.Purchase Details
Home Financials for this Owner
Home Financials are based on the most recent Mortgage that was taken out on this home.Similar Homes in Naperville, IL
Home Values in the Area
Average Home Value in this Area
Purchase History
| Date | Type | Sale Price | Title Company |
|---|---|---|---|
| Deed | -- | None Listed On Document | |
| Warranty Deed | $525,000 | Chicago Title | |
| Interfamily Deed Transfer | -- | Accommodation | |
| Warranty Deed | $315,500 | Stewart Title | |
| Interfamily Deed Transfer | -- | None Available | |
| Interfamily Deed Transfer | -- | None Available | |
| Interfamily Deed Transfer | -- | First American Title | |
| Interfamily Deed Transfer | -- | None Available | |
| Deed | -- | -- | |
| Trustee Deed | $172,000 | -- |
Mortgage History
| Date | Status | Loan Amount | Loan Type |
|---|---|---|---|
| Previous Owner | $320,000 | New Conventional | |
| Previous Owner | $32,696 | Credit Line Revolving | |
| Previous Owner | $293,000 | New Conventional | |
| Previous Owner | $299,725 | New Conventional | |
| Previous Owner | $143,000 | New Conventional | |
| Previous Owner | $150,000 | Stand Alone Refi Refinance Of Original Loan | |
| Previous Owner | $290,000 | Unknown | |
| Previous Owner | $110,000 | Balloon | |
| Previous Owner | $93,000 | Purchase Money Mortgage |
Property History
| Date | Event | Price | Change | Sq Ft Price |
|---|---|---|---|---|
| 08/11/2023 08/11/23 | Sold | $525,000 | +5.0% | $285 / Sq Ft |
| 07/21/2023 07/21/23 | Pending | -- | -- | -- |
| 07/17/2023 07/17/23 | For Sale | $499,900 | +58.4% | $272 / Sq Ft |
| 06/06/2014 06/06/14 | Sold | $315,500 | -2.9% | $171 / Sq Ft |
| 04/25/2014 04/25/14 | Pending | -- | -- | -- |
| 01/22/2014 01/22/14 | For Sale | $324,900 | -- | $176 / Sq Ft |
Tax History Compared to Growth
Tax History
| Year | Tax Paid | Tax Assessment Tax Assessment Total Assessment is a certain percentage of the fair market value that is determined by local assessors to be the total taxable value of land and additions on the property. | Land | Improvement |
|---|---|---|---|---|
| 2023 | $8,643 | $141,200 | $65,560 | $75,640 |
| 2022 | $8,691 | $140,510 | $64,850 | $75,660 |
| 2021 | $8,383 | $135,500 | $62,540 | $72,960 |
| 2020 | $8,356 | $135,500 | $62,540 | $72,960 |
| 2019 | $8,054 | $128,870 | $59,480 | $69,390 |
| 2018 | $7,969 | $127,750 | $58,120 | $69,630 |
| 2017 | $7,804 | $123,420 | $56,150 | $67,270 |
| 2016 | $7,612 | $118,450 | $53,890 | $64,560 |
| 2015 | $7,619 | $112,470 | $51,170 | $61,300 |
| 2014 | $7,446 | $106,880 | $48,340 | $58,540 |
| 2013 | $7,397 | $107,630 | $48,680 | $58,950 |
Agents Affiliated with this Home
-
Nicole Jurjovec

Seller's Agent in 2023
Nicole Jurjovec
john greene Realtor
(630) 476-7770
2 in this area
44 Total Sales
-
Elizabeth Gretz

Buyer's Agent in 2023
Elizabeth Gretz
Coldwell Banker Realty
(630) 636-8444
1 in this area
144 Total Sales
-
Ken Carn

Seller's Agent in 2014
Ken Carn
Digital Realty
(630) 742-6789
2 in this area
185 Total Sales
-
S
Seller Co-Listing Agent in 2014
Scott Rudis
Compass
-
Jennifer Drohan

Buyer's Agent in 2014
Jennifer Drohan
Keller Williams Infinity
(630) 292-2696
3 in this area
214 Total Sales
Map
Source: Midwest Real Estate Data (MRED)
MLS Number: 11833350
APN: 07-12-414-009
- 1216 N Main St
- 1114 N Webster St
- 1019 N Webster St
- 1314 N Eagle St
- 1052 N Mill St Unit 304
- 905 N Webster St
- 109 E 14th Ave
- 212 E 11th Ave
- 1056 N Mill St Unit 305
- 1056 N Mill St Unit 306
- 1004 N Mill St Unit 106
- 520 Burning Tree Ln Unit 306
- 520 Burning Tree Ln Unit 111
- 389 Pearson Cir
- 831 N Ellsworth St
- 1105 N Mill St Unit 215
- 223 W Bauer Rd
- 660 N Eagle St
- 502 Burning Tree Ln Unit 220
- 1528 Apache Dr
