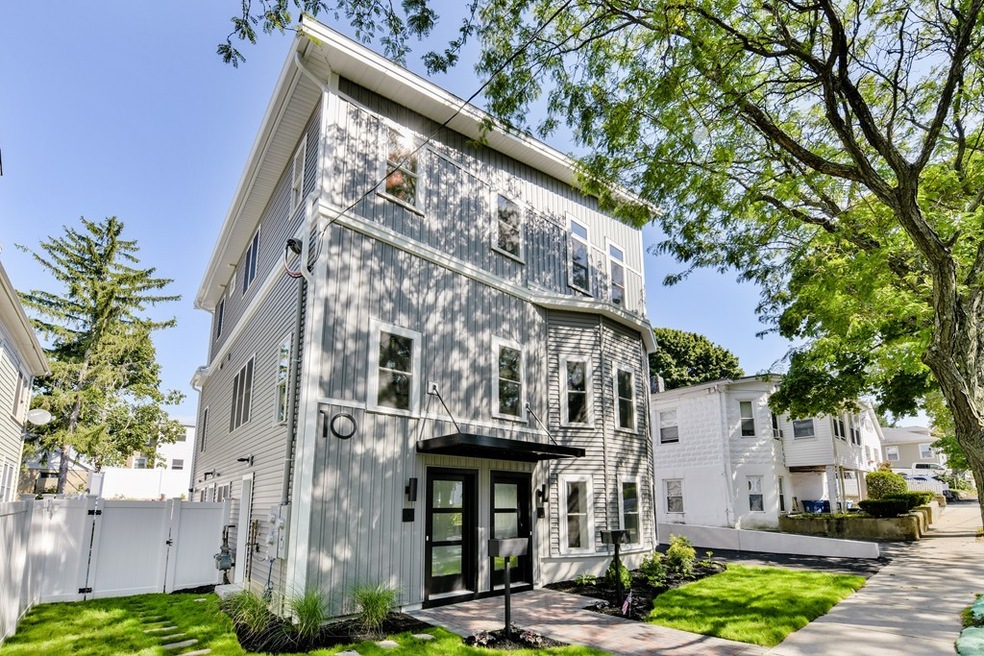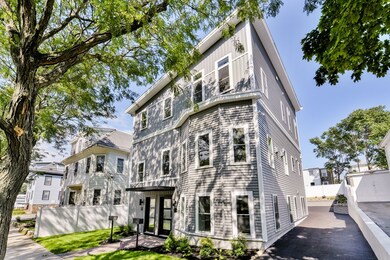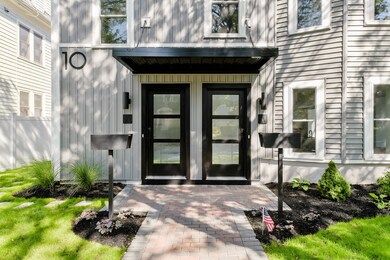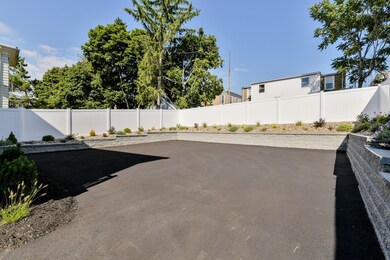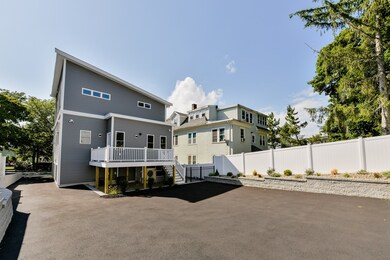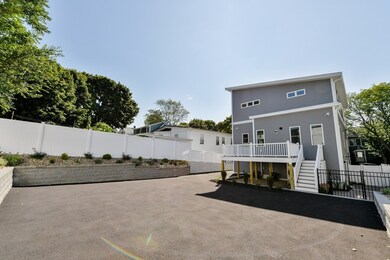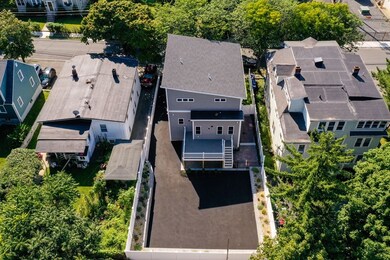
10 Wakefield Ave Unit B Wakefield, MA 01880
East Side NeighborhoodAbout This Home
As of December 2023The TEN is now available! Custom built 2 bed, 1.5 bath with an open floor plan. Kitchen features modern conveniences such as a pot-filler, bluetooth/wi-fi hood & GAS range, gorgeous surfaces with waterfall edges, limestone backsplashes and gold accents throughout. Stunning lighting throughout the unit, wall to wall tile (no carpets here). This unit features a huge deeded, private patio already set up for wall-mount, outdoor heaters. Master bath features radiant heating, gold fixtures. Tankless, on demand hot water, efficient mini-splits throughout, and recessed lights throughout. No cost was spared. All just steps from downtown & train! This is not another cookie-cutter condo - If you want something with style and substance - welcome home!
Last Agent to Sell the Property
Saverio Fulciniti
14 Advisors Listed on: 09/13/2019
Last Buyer's Agent
Lillian Montalto
Lillian Montalto Signature Properties
Property Details
Home Type
Condominium
Est. Annual Taxes
$6,773
Year Built
2019
Lot Details
0
Listing Details
- Property Type: Condominium/Co-Op
- CC Type: Condo
- Style: Garden
- Other Agent: 2.00
- Year Built Description: Actual
- List Price Per Sq Ft: 437.20
- Comp Based On: Net Sale Price
- Year Built: 2019
- Unit Building: B
- Unit Level: 1
- Special Features: NewHome
- Property Sub Type: Condos
- Year Built: 2019
Interior Features
- Fireplaces: 1
- Flooring: Tile, Marble, Stone / Slate
- Interior Amenities: Finish - Sheetrock, Internet Available - Broadband, Internet Available - Fiber-Optic
- Appliances: Range, Dishwasher, Disposal, Refrigerator, Refrigerator - ENERGY STAR, Dishwasher - ENERGY STAR, Vent Hood, Range - ENERGY STAR, Oven - ENERGY STAR
- No Bedrooms: 2
- Master Bedroom: On Level: First Floor
- Bedroom 2: On Level: First Floor
- Full Bathrooms: 1
- Half Bathrooms: 1
- Primary Bathroom: Yes
- Bathroom 1: On Level: First Floor
- Bathroom 2: On Level: First Floor
- No Rooms: 3
- Kitchen: On Level: First Floor
- Living Room: On Level: First Floor
- No Living Levels: 1
- Main Lo: AC0994
- Main So: G62122
- Estimated Sq Ft: 1027.00
Exterior Features
- Construction: Frame, Stone/Concrete, Conventional (2x4-2x6)
- Roof Material: Asphalt/Fiberglass Shingles
- Exterior: Vinyl
- Insulation Feature: Full, Spray Foam
- Exterior Unit Features: Deck - Composite, Patio, Patio - Enclosed, Decorative Lighting, Fenced Yard, Gutters, Professional Landscaping, Sprinkler System, Stone Wall
Garage/Parking
- Parking Feature: Off-Street, Deeded, Improved Driveway, Paved Driveway, Exclusive Parking
- Parking Spaces: 2
Utilities
- Sewer: City/Town Sewer
- Water: City/Town Water
- Electric Features: Circuit Breakers
- Cooling: 3 or More, Individual, Unit Control, ENERGY STAR, Ductless Mini-Split System
- Heating: Central Heat, Forced Air, Unit Control, ENERGY STAR, Ductless Mini-Split System
- Hot Water: Natural Gas, Tankless
- Utility Connections: for Gas Range
Condo/Co-op/Association
- Amenities: Public Transportation, Shopping, Park, Walk/Jog Trails, Golf Course, Laundromat, Bike Path
- Association Fee Includes: Master Insurance, Exterior Maintenance, Landscaping, Snow Removal
- Condo Association: Yes
- Association Security: Fenced
Association/Amenities
- Condominium Name: The Ten
Lot Info
- Zoning: R
Green Features
- Energy Features: Insulated Windows, Insulated Doors, Prog. Thermostat
Rental Info
- Pets Allowed: Yes w/ Restrictions
Tax Info
- Assessor Parcel Number: 818823
Multi Family
- No Units: 2
Ownership History
Purchase Details
Home Financials for this Owner
Home Financials are based on the most recent Mortgage that was taken out on this home.Purchase Details
Home Financials for this Owner
Home Financials are based on the most recent Mortgage that was taken out on this home.Similar Homes in Wakefield, MA
Home Values in the Area
Average Home Value in this Area
Purchase History
| Date | Type | Sale Price | Title Company |
|---|---|---|---|
| Condominium Deed | $608,000 | None Available | |
| Condominium Deed | $459,000 | -- |
Mortgage History
| Date | Status | Loan Amount | Loan Type |
|---|---|---|---|
| Open | $200,000 | Purchase Money Mortgage | |
| Open | $541,800 | Purchase Money Mortgage | |
| Previous Owner | $435,300 | Stand Alone Refi Refinance Of Original Loan | |
| Previous Owner | $436,050 | New Conventional |
Property History
| Date | Event | Price | Change | Sq Ft Price |
|---|---|---|---|---|
| 12/01/2023 12/01/23 | Sold | $625,000 | -0.6% | $609 / Sq Ft |
| 11/06/2023 11/06/23 | Pending | -- | -- | -- |
| 10/11/2023 10/11/23 | For Sale | $629,000 | +3.5% | $612 / Sq Ft |
| 05/19/2022 05/19/22 | Sold | $608,000 | +12.6% | $592 / Sq Ft |
| 04/11/2022 04/11/22 | Pending | -- | -- | -- |
| 04/06/2022 04/06/22 | For Sale | $539,900 | +17.6% | $526 / Sq Ft |
| 10/10/2019 10/10/19 | Sold | $459,000 | +2.2% | $447 / Sq Ft |
| 09/24/2019 09/24/19 | Pending | -- | -- | -- |
| 09/16/2019 09/16/19 | For Sale | $449,000 | 0.0% | $437 / Sq Ft |
| 09/15/2019 09/15/19 | Pending | -- | -- | -- |
| 09/13/2019 09/13/19 | For Sale | $449,000 | -- | $437 / Sq Ft |
Tax History Compared to Growth
Tax History
| Year | Tax Paid | Tax Assessment Tax Assessment Total Assessment is a certain percentage of the fair market value that is determined by local assessors to be the total taxable value of land and additions on the property. | Land | Improvement |
|---|---|---|---|---|
| 2025 | $6,773 | $596,700 | $0 | $596,700 |
| 2024 | $6,518 | $579,400 | $0 | $579,400 |
| 2023 | $6,012 | $512,500 | $0 | $512,500 |
| 2022 | $5,491 | $445,700 | $0 | $445,700 |
| 2021 | $5,576 | $438,000 | $0 | $438,000 |
Agents Affiliated with this Home
-

Seller's Agent in 2023
Jill McTague
RE/MAX
(781) 956-6862
4 in this area
157 Total Sales
-

Buyer's Agent in 2023
Shawna Rosher Smith
Flow Realty, Inc.
(617) 866-8765
2 in this area
109 Total Sales
-

Seller's Agent in 2022
Team Lillian Montalto
Lillian Montalto Signature Properties
(978) 815-6301
6 in this area
1,007 Total Sales
-
L
Seller Co-Listing Agent in 2022
Lillian Montalto
Lillian Montalto Signature Properties
-
S
Seller's Agent in 2019
Saverio Fulciniti
14 Advisors
Map
Source: MLS Property Information Network (MLS PIN)
MLS Number: 72564470
APN: WAKE-18-188-K44B
- 10 Wakefield Ave Unit A
- 63 Richardson St
- 16 Richardson St Unit C
- 5 Bateman Ct Unit 1-A
- 234 Water St Unit 301
- 234 Water St Unit 101
- 10 Foster St Unit 405
- 39 Pleasant St
- 13 Chestnut St
- 13 Chestnut St Unit 2
- 13 Chestnut St Unit 1
- 10 4th St
- 61 Nahant St
- 2 Hart St Unit B
- 107 Vernon St Unit D
- 62 Foundry St Unit 215
- 62 Foundry St Unit 207
- 62 Foundry St Unit 216
- 62 Foundry St Unit 208
- 62 Foundry St Unit 201
