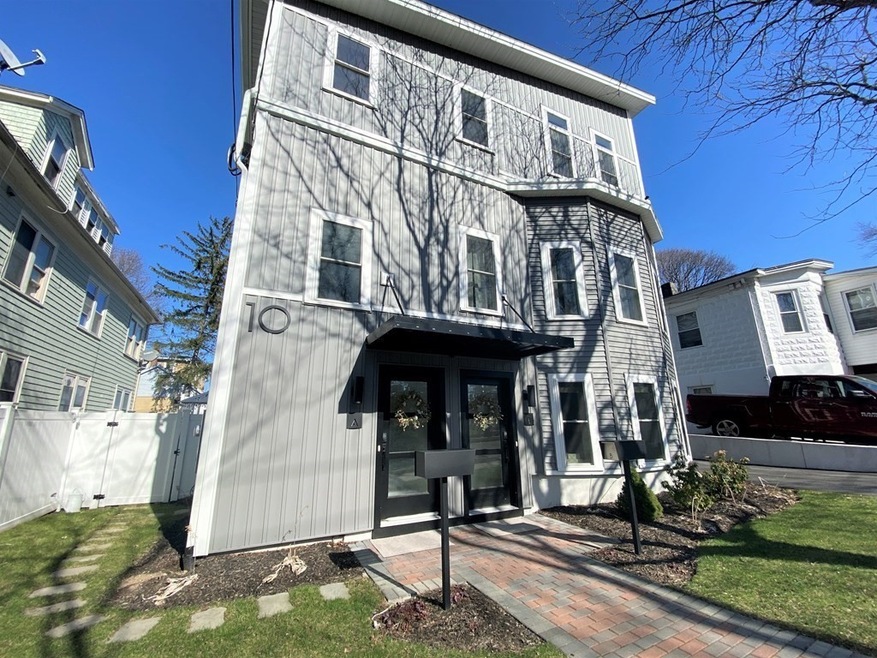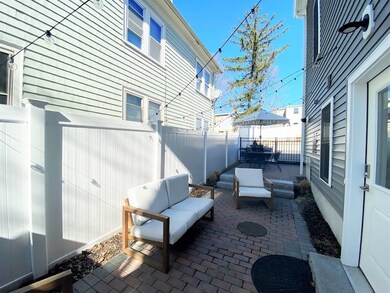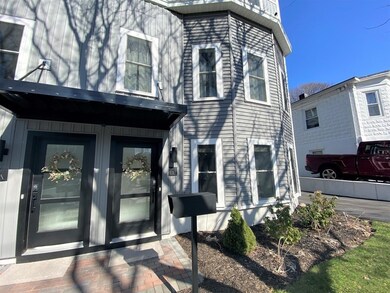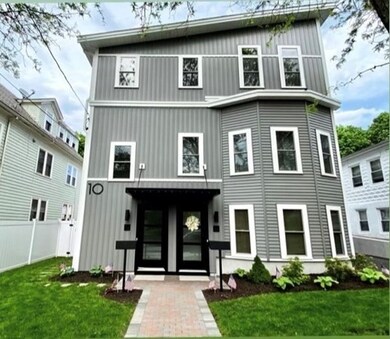
10 Wakefield Ave Unit B Wakefield, MA 01880
East Side NeighborhoodHighlights
- Golf Course Community
- Deck
- Marble Flooring
- Open Floorplan
- Property is near public transit
- End Unit
About This Home
As of December 2023Custom Built in 2019 with all new high-end appliances, flooring, fixtures and lighting throughout! Contemporary kitchen with Bluetooth wi-fi hood & gas range, limestone backsplash, & gold finishes. Custom lighting, wall to wall tile throughout. Full bath equipped w/ radiant heating and gold fixtures. Save big on annual utility costs with the high efficiency tankless on demand hot water & mini-split heating and cooling systems. Low HOA! Entertain family and friends for weekend cookouts & cozy evenings under the stars on your privately enclosed and lighted paver patio. Walk only a couple blocks to Wakefield’s downtown restaurants, shops, schools & parks. Enjoy weekend walks around beautiful Lake Quannapowitt. Private storage attached. Large deeded parking area. Moments from I-95 for easy drive to Boston or quick walk to commuter rail. This impressive home checks all the boxes and will not disappoint - see for yourself at the open houses this weekend Saturday 4/9 & Sunday 4/10 from 1-3pm!
Last Agent to Sell the Property
Lillian Montalto Signature Properties Listed on: 04/06/2022
Co-Listed By
Lillian Montalto
Lillian Montalto Signature Properties
Property Details
Home Type
- Condominium
Est. Annual Taxes
- $5,576
Year Built
- Built in 2019
Lot Details
- End Unit
- Security Fence
HOA Fees
- $200 Monthly HOA Fees
Home Design
- Frame Construction
- Shingle Roof
- Stone
Interior Spaces
- 1,027 Sq Ft Home
- 1-Story Property
- Open Floorplan
- Sheet Rock Walls or Ceilings
- Decorative Lighting
- Insulated Windows
- Insulated Doors
- Living Room with Fireplace
- Dining Area
- Exterior Basement Entry
Kitchen
- Oven
- Range
- Microwave
- Dishwasher
- Stainless Steel Appliances
- Solid Surface Countertops
- Disposal
Flooring
- Wood
- Stone
- Marble
- Ceramic Tile
- Vinyl
Bedrooms and Bathrooms
- 2 Bedrooms
- Bathtub with Shower
- Linen Closet In Bathroom
Laundry
- Laundry in unit
- Dryer
- Washer
Parking
- 2 Car Parking Spaces
- Driveway
- Paved Parking
- Open Parking
- Off-Street Parking
- Deeded Parking
- Assigned Parking
Outdoor Features
- Deck
- Patio
Schools
- Woodville Elementary School
- Galvin Middle School
- Wakefield High School
Utilities
- Ductless Heating Or Cooling System
- 3+ Cooling Systems Mounted To A Wall/Window
- Forced Air Heating System
- 1 Heating Zone
- Individual Controls for Heating
- Natural Gas Connected
- Tankless Water Heater
- Gas Water Heater
- High Speed Internet
Additional Features
- Energy-Efficient Thermostat
- Property is near public transit
Listing and Financial Details
- Assessor Parcel Number M:000018 B:0188 P:00K44B,5112106
Community Details
Overview
- Association fees include insurance, maintenance structure, ground maintenance
- 2 Units
- Low-Rise Condominium
Amenities
- Common Area
- Shops
- Coin Laundry
Recreation
- Golf Course Community
- Park
- Jogging Path
- Bike Trail
Pet Policy
- Breed Restrictions
Ownership History
Purchase Details
Home Financials for this Owner
Home Financials are based on the most recent Mortgage that was taken out on this home.Purchase Details
Home Financials for this Owner
Home Financials are based on the most recent Mortgage that was taken out on this home.Similar Homes in the area
Home Values in the Area
Average Home Value in this Area
Purchase History
| Date | Type | Sale Price | Title Company |
|---|---|---|---|
| Condominium Deed | $608,000 | None Available | |
| Condominium Deed | $459,000 | -- |
Mortgage History
| Date | Status | Loan Amount | Loan Type |
|---|---|---|---|
| Open | $200,000 | Purchase Money Mortgage | |
| Open | $541,800 | Purchase Money Mortgage | |
| Previous Owner | $435,300 | Stand Alone Refi Refinance Of Original Loan | |
| Previous Owner | $436,050 | New Conventional |
Property History
| Date | Event | Price | Change | Sq Ft Price |
|---|---|---|---|---|
| 12/01/2023 12/01/23 | Sold | $625,000 | -0.6% | $609 / Sq Ft |
| 11/06/2023 11/06/23 | Pending | -- | -- | -- |
| 10/11/2023 10/11/23 | For Sale | $629,000 | +3.5% | $612 / Sq Ft |
| 05/19/2022 05/19/22 | Sold | $608,000 | +12.6% | $592 / Sq Ft |
| 04/11/2022 04/11/22 | Pending | -- | -- | -- |
| 04/06/2022 04/06/22 | For Sale | $539,900 | +17.6% | $526 / Sq Ft |
| 10/10/2019 10/10/19 | Sold | $459,000 | +2.2% | $447 / Sq Ft |
| 09/24/2019 09/24/19 | Pending | -- | -- | -- |
| 09/16/2019 09/16/19 | For Sale | $449,000 | 0.0% | $437 / Sq Ft |
| 09/15/2019 09/15/19 | Pending | -- | -- | -- |
| 09/13/2019 09/13/19 | For Sale | $449,000 | -- | $437 / Sq Ft |
Tax History Compared to Growth
Tax History
| Year | Tax Paid | Tax Assessment Tax Assessment Total Assessment is a certain percentage of the fair market value that is determined by local assessors to be the total taxable value of land and additions on the property. | Land | Improvement |
|---|---|---|---|---|
| 2025 | $6,773 | $596,700 | $0 | $596,700 |
| 2024 | $6,518 | $579,400 | $0 | $579,400 |
| 2023 | $6,012 | $512,500 | $0 | $512,500 |
| 2022 | $5,491 | $445,700 | $0 | $445,700 |
| 2021 | $5,576 | $438,000 | $0 | $438,000 |
Agents Affiliated with this Home
-
Jill McTague

Seller's Agent in 2023
Jill McTague
RE/MAX
(781) 956-6862
4 in this area
156 Total Sales
-
Shawna Rosher Smith

Buyer's Agent in 2023
Shawna Rosher Smith
Flow Realty, Inc.
(617) 866-8765
2 in this area
109 Total Sales
-
Team Lillian Montalto

Seller's Agent in 2022
Team Lillian Montalto
Lillian Montalto Signature Properties
(978) 815-6301
6 in this area
1,002 Total Sales
-
L
Seller Co-Listing Agent in 2022
Lillian Montalto
Lillian Montalto Signature Properties
-
Saverio Fulciniti
S
Seller's Agent in 2019
Saverio Fulciniti
14 Advisors
(781) 389-5989
1 Total Sale
Map
Source: MLS Property Information Network (MLS PIN)
MLS Number: 72962915
APN: WAKE-18-188-K44B
- 10 Wakefield Ave Unit A
- 63 Richardson St
- 5 Bateman Ct Unit 1-A
- 234 Water St Unit 301
- 234 Water St Unit 101
- 10 Foster St Unit 405
- 10 Foster St Unit 306
- 39 Pleasant St
- 16 Chestnut St
- 13 Chestnut St
- 13 Chestnut St Unit 2
- 13 Chestnut St Unit 1
- 19 Franklin St
- 10 4th St
- 2 Hart St Unit B
- 62 Foundry St Unit 215
- 62 Foundry St Unit 207
- 62 Foundry St Unit 216
- 62 Foundry St Unit 208
- 62 Foundry St Unit 201



