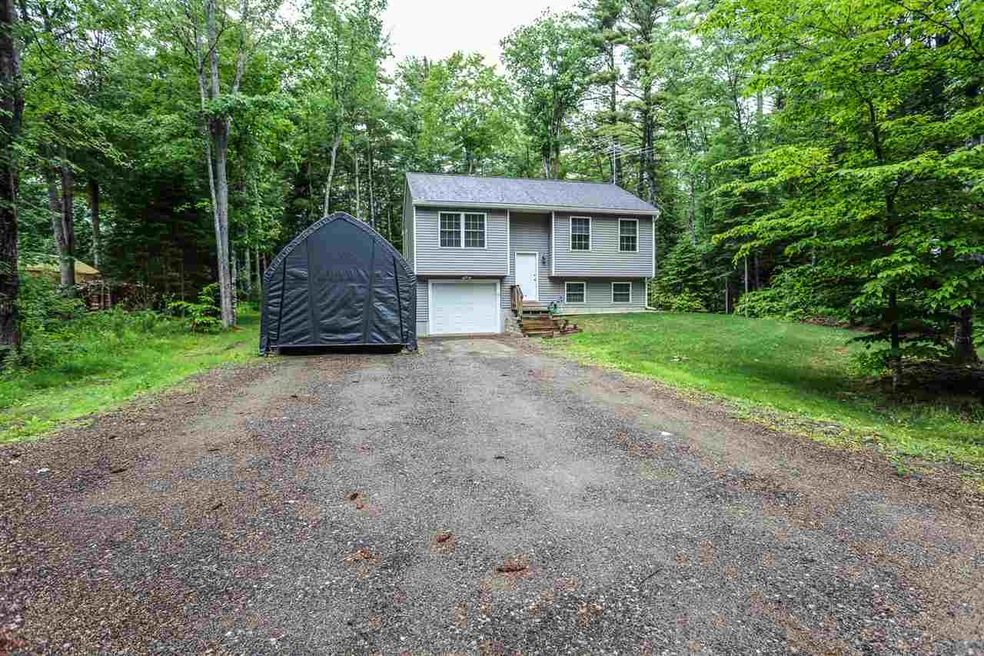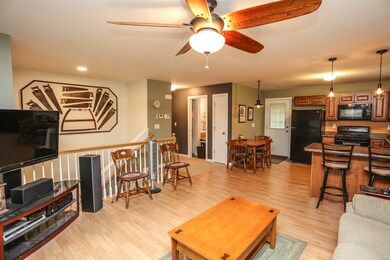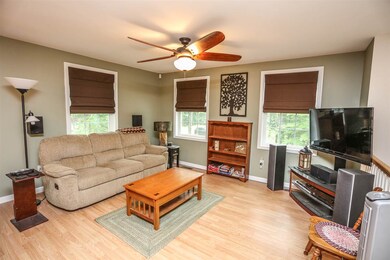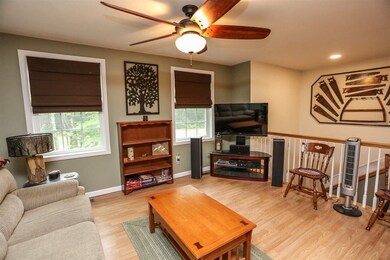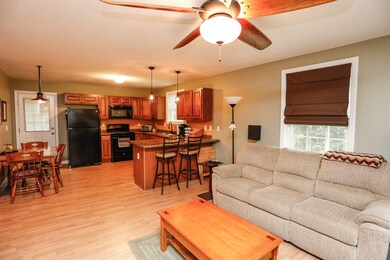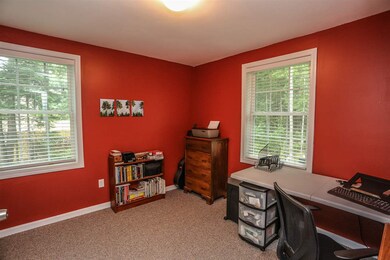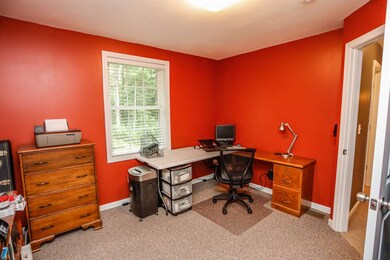
10 Wentworth Ln Center Barnstead, NH 03225
Highlights
- Community Beach Access
- Water Access
- Clubhouse
- Golf Course Community
- Community Boat Launch
- Deck
About This Home
As of July 2020Meticulously maintained, 2013 built, energy star rated split level, with 2 bedrooms and 1 full bath. One car under garage with a big 12x12 composite deck and full house security system and a generator hook up already wired and ready to plug your generator into when you need, not to mention professionally installed seamless gutters front and back. Over sized 30x70 driveway that sheds the water off leaving the driveway free of any excess water. This home is in a nice, quiet cul-de-sac that has beach access and rights, boat launch, club house, common acreage, golf course, play ground, in-ground pool, and tennis court. Association fees are $580.00 a year.
Home Details
Home Type
- Single Family
Est. Annual Taxes
- $3,400
Year Built
- Built in 2013
Lot Details
- 0.36 Acre Lot
- Cul-De-Sac
- Level Lot
Parking
- 1 Car Attached Garage
- Gravel Driveway
Home Design
- Split Level Home
- Concrete Foundation
- Wood Frame Construction
- Blown Fiberglass Insulation
- Batts Insulation
- Architectural Shingle Roof
- Vinyl Siding
Interior Spaces
- 1.5-Story Property
- Ceiling Fan
- ENERGY STAR Qualified Windows
- Blinds
- Dining Area
- Unfinished Basement
- Walk-Out Basement
- Attic
Kitchen
- Gas Cooktop
- Microwave
- ENERGY STAR Qualified Dishwasher
- Kitchen Island
Flooring
- Carpet
- Laminate
Bedrooms and Bathrooms
- 2 Bedrooms
- 1 Full Bathroom
Home Security
- Home Security System
- Carbon Monoxide Detectors
- Fire and Smoke Detector
Eco-Friendly Details
- Energy-Efficient Construction
- Energy-Efficient Lighting
- Energy-Efficient Insulation
- Energy-Efficient Doors
- ENERGY STAR Qualified Equipment for Heating
- Energy-Efficient Roof
- ENERGY STAR/CFL/LED Lights
Outdoor Features
- Water Access
- Deck
Utilities
- Forced Air Heating System
- Heating System Uses Gas
- 200+ Amp Service
- High-Efficiency Water Heater
- Septic Tank
Listing and Financial Details
- Tax Lot 000442
Community Details
Amenities
- Common Area
- Clubhouse
Recreation
- Community Boat Launch
- Community Beach Access
- Golf Course Community
- Tennis Courts
- Community Playground
- Community Pool
Ownership History
Purchase Details
Home Financials for this Owner
Home Financials are based on the most recent Mortgage that was taken out on this home.Purchase Details
Home Financials for this Owner
Home Financials are based on the most recent Mortgage that was taken out on this home.Purchase Details
Purchase Details
Similar Home in Center Barnstead, NH
Home Values in the Area
Average Home Value in this Area
Purchase History
| Date | Type | Sale Price | Title Company |
|---|---|---|---|
| Warranty Deed | $230,000 | None Available | |
| Warranty Deed | $230,000 | None Available | |
| Warranty Deed | $190,000 | -- | |
| Warranty Deed | $190,000 | -- | |
| Warranty Deed | $122,000 | -- | |
| Warranty Deed | $122,000 | -- | |
| Warranty Deed | $5,000 | -- | |
| Warranty Deed | $5,000 | -- |
Mortgage History
| Date | Status | Loan Amount | Loan Type |
|---|---|---|---|
| Open | $232,323 | New Conventional | |
| Closed | $232,323 | Purchase Money Mortgage | |
| Previous Owner | $168,970 | Stand Alone Refi Refinance Of Original Loan | |
| Previous Owner | $162,800 | FHA | |
| Closed | $0 | No Value Available |
Property History
| Date | Event | Price | Change | Sq Ft Price |
|---|---|---|---|---|
| 07/02/2020 07/02/20 | Sold | $230,000 | +9.5% | $225 / Sq Ft |
| 05/22/2020 05/22/20 | Pending | -- | -- | -- |
| 05/07/2020 05/07/20 | For Sale | $210,000 | +10.5% | $206 / Sq Ft |
| 08/17/2018 08/17/18 | Sold | $190,000 | +5.6% | $211 / Sq Ft |
| 06/28/2018 06/28/18 | Pending | -- | -- | -- |
| 06/23/2018 06/23/18 | For Sale | $180,000 | -- | $200 / Sq Ft |
Tax History Compared to Growth
Tax History
| Year | Tax Paid | Tax Assessment Tax Assessment Total Assessment is a certain percentage of the fair market value that is determined by local assessors to be the total taxable value of land and additions on the property. | Land | Improvement |
|---|---|---|---|---|
| 2024 | $4,606 | $282,400 | $86,600 | $195,800 |
| 2023 | $4,052 | $282,400 | $86,600 | $195,800 |
| 2022 | $3,817 | $176,700 | $44,600 | $132,100 |
| 2021 | $3,880 | $176,700 | $44,600 | $132,100 |
| 2020 | $4,082 | $176,700 | $44,600 | $132,100 |
| 2019 | $3,968 | $173,800 | $44,600 | $129,200 |
| 2018 | $3,867 | $173,800 | $44,600 | $129,200 |
| 2017 | $3,480 | $120,400 | $30,200 | $90,200 |
| 2016 | $3,281 | $120,400 | $30,200 | $90,200 |
| 2015 | $3,269 | $120,400 | $30,200 | $90,200 |
| 2014 | $2,957 | $123,400 | $36,300 | $87,100 |
| 2013 | $2,876 | $122,400 | $36,300 | $86,100 |
Agents Affiliated with this Home
-
Charlene Bourque

Seller's Agent in 2020
Charlene Bourque
Diamond Key Real Estate
(978) 808-9072
1 in this area
69 Total Sales
-
N
Buyer's Agent in 2020
Non Member
Non Member Office
-
Sean Matousek
S
Seller's Agent in 2018
Sean Matousek
East Key Realty
(603) 505-0349
14 Total Sales
Map
Source: PrimeMLS
MLS Number: 4702449
APN: BRND-000037-000000-000442
- 13 N Shore Dr
- L342 Winchester Dr Unit Map 37, Lot 342
- 40 Winchester Dr
- 197 Varney Rd
- 9 Rangeway Rd
- 114 Varney Rd
- 86 Bradford Ln
- 64 Dalton Dr
- 16 Damsite Rd
- 9 Sands Terrace
- 141 Windsor Way
- Map 46 Lot 4 N Barnstead Rd
- 28 Colony Dr
- 0 Crescent Dr Unit 5026960
- 1061 Suncook Valley Rd
- 10 Crescent Dr
- 25 Vail Rd
- 4 Rustic Shores Rd
- 120 Colbath Rd
- 77 Holmes Rd
