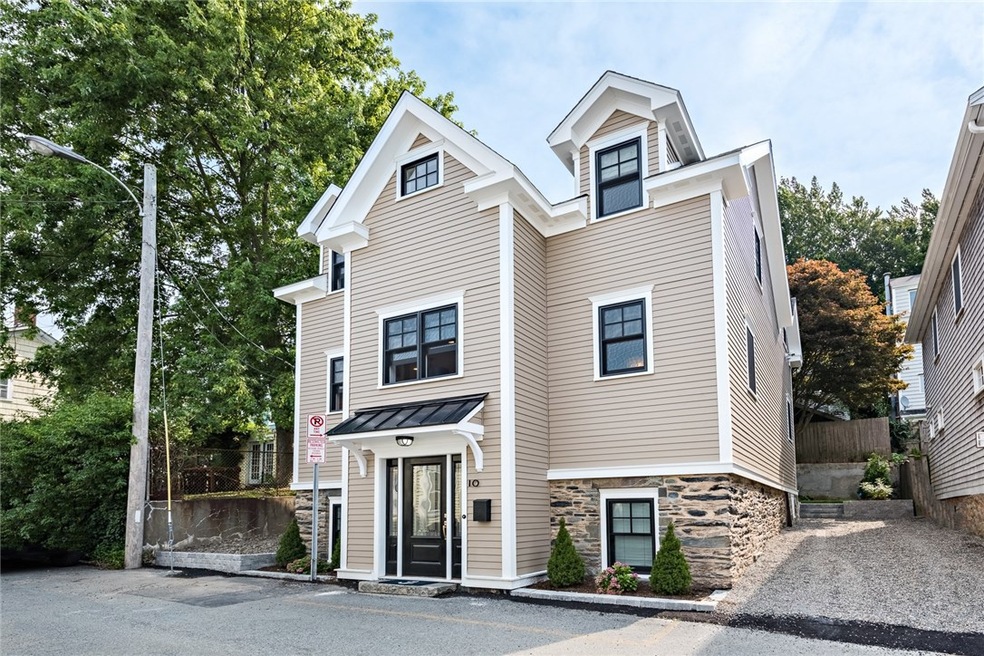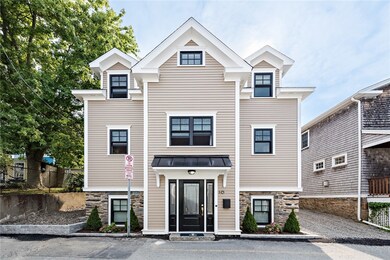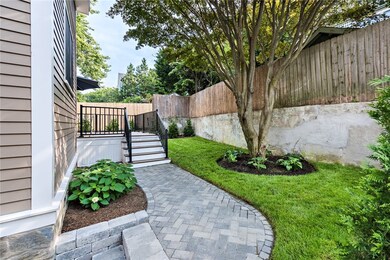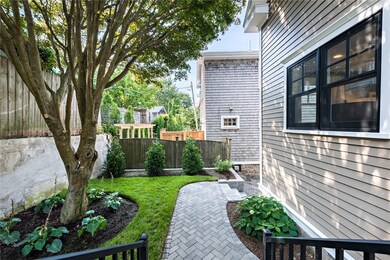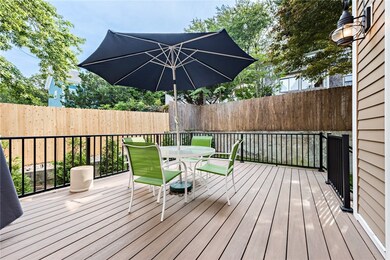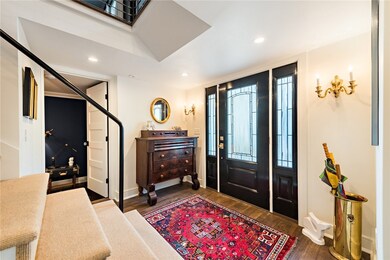
10 West St Newport, RI 02840
Historic Hill NeighborhoodEstimated Value: $1,221,000 - $1,678,000
Highlights
- Marina
- Golf Course Community
- Deck
- Water Views
- Colonial Architecture
- 4-minute walk to Aquidneck Park
About This Home
As of October 2017This stunning new construction home located in the heart of Newport features 3/4 beds & 3.5 baths & over 2000 sq. ft. of fabulous living space just oozing with top of the line everything! The design aesthetic of this remarkable home is an eclectic mix of modern meets Victorian! You will notice no detail has been overlooked. Everything just oozes luxury and whimsy! The lower level of this home features a handsome study with full bath or optional 4th bedroom, along with a large foyer, laundry and additional storage space . As you make you way up to the entertaining level of the home you will be wowed by the show stopping kitchen with honed Carrera marble counter tops & high end stainless steel appliances and a stunning white subway tile! There is also gas cook top as well as a pot filler faucet and a separate beverage making station equipped with the all important wine cooler! The living room is filled with lots of sunlight, crown molding and a unique jell fueled fireplace complete with multi-color flames and crackle! The living room also has sliders that spills out onto the private back deck perfect for entertaining your house guests or just grilling out on a beautiful summer night! The top level of this home features 3 generously sized bedrooms & 2 full bathrooms. This new construction home is complete with Hardy plank siding and pvc trim as well as Marvin windows & doors there truly is nothing left to do but come relax & enjoy!
Last Agent to Sell the Property
Mott & Chace Sotheby's Intl. License #RES.0029660 Listed on: 08/28/2017

Home Details
Home Type
- Single Family
Est. Annual Taxes
- $4,408
Year Built
- Built in 2016
Lot Details
- 3,049 Sq Ft Lot
- Property is zoned R10
Home Design
- Colonial Architecture
- Stone Foundation
- Wood Siding
- Clapboard
- Plaster
Interior Spaces
- 2,250 Sq Ft Home
- 3-Story Property
- 1 Fireplace
- Utility Room
- Laundry Room
- Water Views
Kitchen
- Oven
- Range with Range Hood
- Microwave
- Dishwasher
- Disposal
Flooring
- Wood
- Carpet
- Laminate
- Ceramic Tile
Bedrooms and Bathrooms
- 4 Bedrooms
- Bathtub with Shower
Finished Basement
- Basement Fills Entire Space Under The House
- Interior and Exterior Basement Entry
Home Security
- Security System Owned
- Storm Windows
Parking
- 2 Parking Spaces
- No Garage
Outdoor Features
- Walking Distance to Water
- Deck
Location
- Property near a hospital
Utilities
- Forced Air Heating and Cooling System
- Heating System Uses Gas
- 100 Amp Service
- Gas Water Heater
- Cable TV Available
Listing and Financial Details
- Tax Lot 134
- Assessor Parcel Number 10WestSTNEWP
Community Details
Overview
- Bellevue Subdivision
Amenities
- Shops
- Public Transportation
Recreation
- Marina
- Golf Course Community
- Tennis Courts
- Recreation Facilities
Ownership History
Purchase Details
Purchase Details
Home Financials for this Owner
Home Financials are based on the most recent Mortgage that was taken out on this home.Purchase Details
Home Financials for this Owner
Home Financials are based on the most recent Mortgage that was taken out on this home.Purchase Details
Home Financials for this Owner
Home Financials are based on the most recent Mortgage that was taken out on this home.Purchase Details
Home Financials for this Owner
Home Financials are based on the most recent Mortgage that was taken out on this home.Purchase Details
Similar Homes in Newport, RI
Home Values in the Area
Average Home Value in this Area
Purchase History
| Date | Buyer | Sale Price | Title Company |
|---|---|---|---|
| Jeffrey M Dentremont Lt | -- | None Available | |
| Dentremont Jeffrey | $910,000 | -- | |
| Elsner Peter R | $320,000 | -- | |
| Witten Vonna | $298,500 | -- | |
| Gerosa Robert L | $269,000 | -- | |
| Domingoes Joseph A | $166,500 | -- |
Mortgage History
| Date | Status | Borrower | Loan Amount |
|---|---|---|---|
| Previous Owner | Elsner Peter R | $560,000 | |
| Previous Owner | Domingoes Joseph A | $256,000 | |
| Previous Owner | Domingoes Joseph A | $238,800 | |
| Previous Owner | Domingoes Joseph A | $215,200 |
Property History
| Date | Event | Price | Change | Sq Ft Price |
|---|---|---|---|---|
| 10/27/2017 10/27/17 | Sold | $910,000 | -4.1% | $404 / Sq Ft |
| 09/27/2017 09/27/17 | Pending | -- | -- | -- |
| 08/28/2017 08/28/17 | For Sale | $949,000 | +196.6% | $422 / Sq Ft |
| 09/16/2013 09/16/13 | Sold | $320,000 | -13.5% | $253 / Sq Ft |
| 08/17/2013 08/17/13 | Pending | -- | -- | -- |
| 05/04/2013 05/04/13 | For Sale | $369,900 | -- | $292 / Sq Ft |
Tax History Compared to Growth
Tax History
| Year | Tax Paid | Tax Assessment Tax Assessment Total Assessment is a certain percentage of the fair market value that is determined by local assessors to be the total taxable value of land and additions on the property. | Land | Improvement |
|---|---|---|---|---|
| 2024 | $10,975 | $1,335,200 | $363,100 | $972,100 |
| 2023 | $8,571 | $864,000 | $237,300 | $626,700 |
| 2022 | $8,303 | $864,000 | $237,300 | $626,700 |
| 2021 | $8,061 | $864,000 | $237,300 | $626,700 |
| 2020 | $8,054 | $783,500 | $219,000 | $564,500 |
| 2019 | $8,054 | $783,500 | $219,000 | $564,500 |
| 2018 | $7,827 | $783,500 | $219,000 | $564,500 |
| 2017 | $4,408 | $393,200 | $156,600 | $236,600 |
| 2016 | $3,467 | $317,200 | $156,600 | $160,600 |
| 2015 | $3,385 | $317,200 | $156,600 | $160,600 |
| 2014 | $4,087 | $338,900 | $133,100 | $205,800 |
Agents Affiliated with this Home
-
Bridgette Soby

Seller's Agent in 2017
Bridgette Soby
Mott & Chace Sotheby's Intl.
(401) 662-7969
107 Total Sales
-
Rebecca King

Buyer's Agent in 2017
Rebecca King
Gustave White Sotheby's Realty
(401) 808-9334
4 in this area
67 Total Sales
-
Karen King

Seller's Agent in 2013
Karen King
William Raveis Inspire
(401) 330-7667
2 Total Sales
Map
Source: State-Wide MLS
MLS Number: 1171865
APN: NEWP-000032-000000-000134
- 426 Spring St Unit B101
- 50 Lee Ave
- 11 Ann St
- 31 Coddington Landing Condominium Unit 19
- 20 Berkeley Ave Unit 4
- 3 Memorial Blvd
- 11 Sylvan St
- 421 Bellevue Ave Unit 2A
- 621 Thames St Unit C
- 108 Prospect Hill St
- 75 Pelham St Unit A
- 85 Mill St
- 29 Webster St
- 3 Carroll Ave
- 6 Howe Ave Unit 8
- 4 Atlantic St
- 8 Annandale Rd Unit 2
- 2 Harbor View Dr
- 27 High St Unit 5
- 36 Church St
