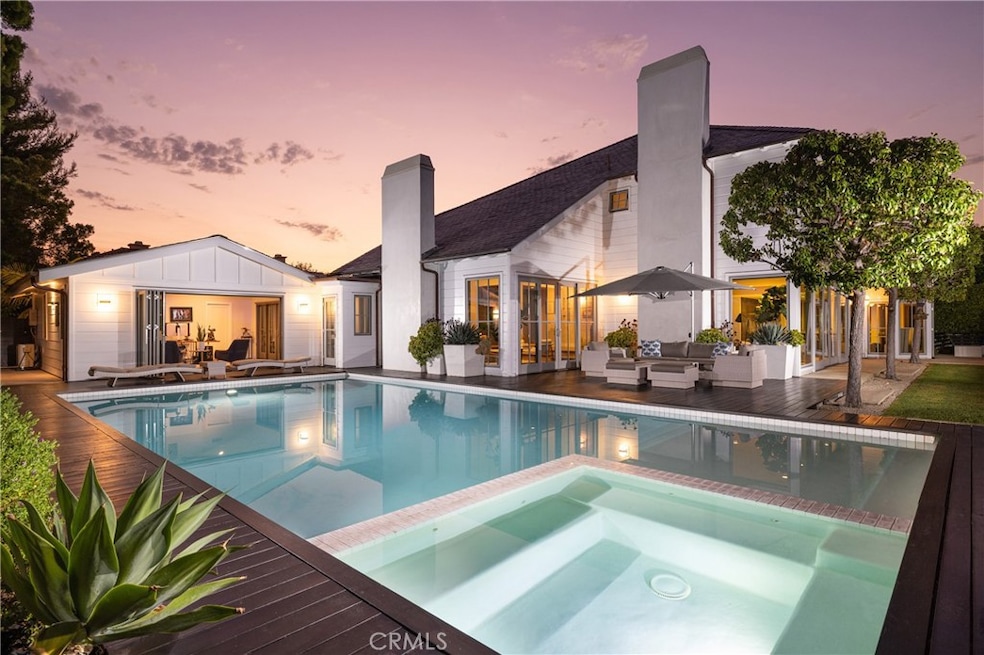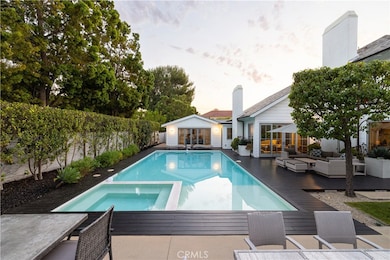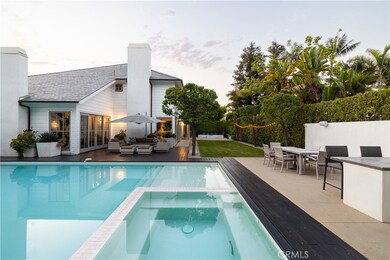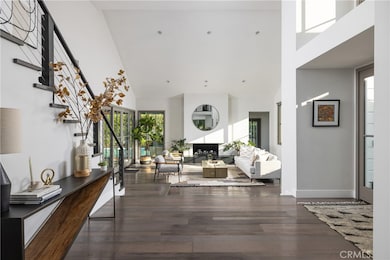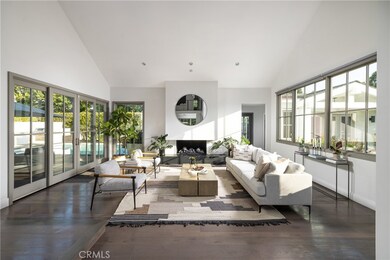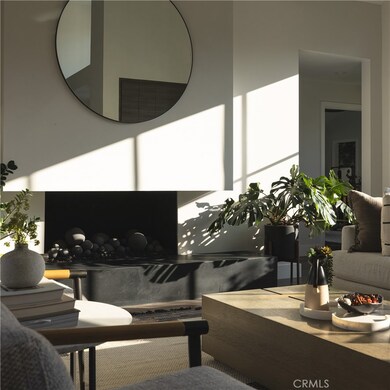
10 Weybridge Ct Newport Beach, CA 92660
Belcourt NeighborhoodHighlights
- 24-Hour Security
- Heated In Ground Pool
- Updated Kitchen
- Abraham Lincoln Elementary School Rated A
- Custom Home
- Open Floorplan
About This Home
As of March 2025Designed by the renowned architect Eric Olsen, this beautifully reimagined Belcourt residence seamlessly blends modern farmhouse elegance with warm coastal living. Recently expanded and thoughtfully remodeled, the home now offers approximately 4,500 square feet of luxurious living space, featuring a newly added downstairs ensuite bedroom. This versatile addition can serve as a home office, game room, exercise studio, or private in-law quarters, perfectly complementing the open floor plan.
The heart of the home is the stunning great room, designed for seamless indoor-outdoor living. French doors throughout open to a lushly landscaped backyard, complete with a sparkling pool and spa, a stylish entertainer’s area featuring a water and fire feature, built-in seating, and a BBQ. The residence is ideally situated on an oversized 11,550-square-foot corner cul-de-sac lot, offering both privacy and space that is rarely found.
A chef’s dream, the kitchen is equipped with state-of-the-art Miele appliances, including a built-in espresso machine, while the spa-like master retreat boasts a steam shower and exquisite finishes designed for ultimate relaxation. Additional highlights include a thoughtfully designed laundry room and an expansive three-car garage, complete with abundant storage and accommodation for a car lift.
This exceptional home has been crafted with meticulous attention to detail, blending architectural artistry with modern comforts to deliver an unmatched living experience. Don’t miss the opportunity to make this one-of-a-kind Belcourt residence your own.
Last Agent to Sell the Property
Coldwell Banker Realty Brokerage Phone: 949-230-8718 License #02007776 Listed on: 01/21/2025

Home Details
Home Type
- Single Family
Est. Annual Taxes
- $41,841
Year Built
- Built in 1983 | Remodeled
Lot Details
- 0.27 Acre Lot
- Cul-De-Sac
- Fenced
- Fence is in excellent condition
- Drip System Landscaping
- Corner Lot
- Front and Back Yard Sprinklers
- Private Yard
- Lawn
- Back and Front Yard
HOA Fees
- $390 Monthly HOA Fees
Parking
- 3 Car Direct Access Garage
- Parking Available
- Front Facing Garage
- Three Garage Doors
- Driveway
Home Design
- Custom Home
- Modern Architecture
- Turnkey
Interior Spaces
- 4,500 Sq Ft Home
- 2-Story Property
- Open Floorplan
- Built-In Features
- Tray Ceiling
- High Ceiling
- Recessed Lighting
- Entryway
- Family Room with Fireplace
- Family Room Off Kitchen
- Living Room with Fireplace
- Dining Room
- Home Office
- Game Room
- Storage
- Neighborhood Views
Kitchen
- Updated Kitchen
- Breakfast Area or Nook
- Open to Family Room
- Eat-In Kitchen
- Double Convection Oven
- Six Burner Stove
- Built-In Range
- Microwave
- Freezer
- Dishwasher
- Kitchen Island
- Pots and Pans Drawers
- Self-Closing Drawers and Cabinet Doors
- Disposal
Flooring
- Wood
- Stone
Bedrooms and Bathrooms
- 5 Bedrooms | 1 Main Level Bedroom
- Walk-In Closet
- Remodeled Bathroom
- Bathroom on Main Level
- Dual Sinks
- Dual Vanity Sinks in Primary Bathroom
- Bathtub
- Walk-in Shower
- Exhaust Fan In Bathroom
- Closet In Bathroom
Laundry
- Laundry Room
- Washer and Gas Dryer Hookup
Home Security
- Alarm System
- Carbon Monoxide Detectors
- Fire and Smoke Detector
Pool
- Heated In Ground Pool
- Heated Spa
- In Ground Spa
Outdoor Features
- Deck
- Wood patio
- Fire Pit
- Exterior Lighting
- Outdoor Grill
- Rain Gutters
Utilities
- Central Heating and Cooling System
- Water Heater
- Phone Connected
- Cable TV Available
Listing and Financial Details
- Tax Lot 10
- Tax Tract Number 11449
- Assessor Parcel Number 44233172
- $380 per year additional tax assessments
Community Details
Overview
- Belcourt Master Association, Phone Number (949) 833-2600
- Keystone HOA
- Belcourt Custom Subdivision
- Maintained Community
Security
- 24-Hour Security
- Resident Manager or Management On Site
- Controlled Access
Ownership History
Purchase Details
Home Financials for this Owner
Home Financials are based on the most recent Mortgage that was taken out on this home.Purchase Details
Home Financials for this Owner
Home Financials are based on the most recent Mortgage that was taken out on this home.Purchase Details
Purchase Details
Home Financials for this Owner
Home Financials are based on the most recent Mortgage that was taken out on this home.Purchase Details
Purchase Details
Home Financials for this Owner
Home Financials are based on the most recent Mortgage that was taken out on this home.Purchase Details
Home Financials for this Owner
Home Financials are based on the most recent Mortgage that was taken out on this home.Purchase Details
Home Financials for this Owner
Home Financials are based on the most recent Mortgage that was taken out on this home.Purchase Details
Purchase Details
Home Financials for this Owner
Home Financials are based on the most recent Mortgage that was taken out on this home.Similar Homes in the area
Home Values in the Area
Average Home Value in this Area
Purchase History
| Date | Type | Sale Price | Title Company |
|---|---|---|---|
| Grant Deed | $6,100,000 | First American Title | |
| Grant Deed | $3,500,000 | First American Title Company | |
| Interfamily Deed Transfer | -- | None Available | |
| Interfamily Deed Transfer | -- | First American Title Company | |
| Grant Deed | $2,100,000 | First American Title Company | |
| Grant Deed | $1,670,000 | Southland Title Corporation | |
| Interfamily Deed Transfer | -- | United Title Company | |
| Grant Deed | $1,105,000 | First American Title Ins Co | |
| Trustee Deed | $927,518 | First American Title Ins Co | |
| Grant Deed | $79,500 | Stewart Title |
Mortgage History
| Date | Status | Loan Amount | Loan Type |
|---|---|---|---|
| Open | $3,965,000 | New Conventional | |
| Previous Owner | $2,155,000 | New Conventional | |
| Previous Owner | $210,000 | Construction | |
| Previous Owner | $1,435,000 | New Conventional | |
| Previous Owner | $1,414,000 | New Conventional | |
| Previous Owner | $250,000 | Credit Line Revolving | |
| Previous Owner | $1,400,000 | Unknown | |
| Previous Owner | $100,000 | Credit Line Revolving | |
| Previous Owner | $319,500 | Credit Line Revolving | |
| Previous Owner | $1,100,000 | Purchase Money Mortgage | |
| Previous Owner | $980,000 | No Value Available | |
| Previous Owner | $830,000 | No Value Available | |
| Previous Owner | $170,000 | Seller Take Back |
Property History
| Date | Event | Price | Change | Sq Ft Price |
|---|---|---|---|---|
| 03/12/2025 03/12/25 | Sold | $6,100,000 | -3.9% | $1,356 / Sq Ft |
| 02/01/2025 02/01/25 | Pending | -- | -- | -- |
| 01/21/2025 01/21/25 | For Sale | $6,350,000 | +81.4% | $1,411 / Sq Ft |
| 07/13/2020 07/13/20 | Sold | $3,500,000 | -7.8% | $888 / Sq Ft |
| 06/10/2020 06/10/20 | Pending | -- | -- | -- |
| 03/12/2020 03/12/20 | For Sale | $3,795,000 | +80.7% | $963 / Sq Ft |
| 11/09/2012 11/09/12 | Sold | $2,100,000 | -3.4% | $533 / Sq Ft |
| 10/01/2012 10/01/12 | Pending | -- | -- | -- |
| 09/12/2012 09/12/12 | Price Changed | $2,175,000 | -2.4% | $552 / Sq Ft |
| 08/02/2012 08/02/12 | Price Changed | $2,229,000 | -7.1% | $566 / Sq Ft |
| 06/17/2012 06/17/12 | For Sale | $2,400,000 | -- | $609 / Sq Ft |
Tax History Compared to Growth
Tax History
| Year | Tax Paid | Tax Assessment Tax Assessment Total Assessment is a certain percentage of the fair market value that is determined by local assessors to be the total taxable value of land and additions on the property. | Land | Improvement |
|---|---|---|---|---|
| 2024 | $41,841 | $3,939,129 | $3,043,352 | $895,777 |
| 2023 | $40,864 | $3,861,892 | $2,983,679 | $878,213 |
| 2022 | $40,190 | $3,786,169 | $2,925,175 | $860,994 |
| 2021 | $37,189 | $3,500,000 | $2,867,818 | $632,182 |
| 2020 | $25,665 | $2,403,432 | $1,769,468 | $633,964 |
| 2019 | $25,133 | $2,356,306 | $1,734,772 | $621,534 |
| 2018 | $24,631 | $2,310,104 | $1,700,756 | $609,348 |
| 2017 | $24,196 | $2,264,808 | $1,667,408 | $597,400 |
| 2016 | $23,652 | $2,220,400 | $1,634,713 | $585,687 |
| 2015 | $23,430 | $2,187,048 | $1,610,158 | $576,890 |
| 2014 | $22,513 | $2,109,534 | $1,578,617 | $530,917 |
Agents Affiliated with this Home
-
Charlie Price

Seller's Agent in 2025
Charlie Price
Coldwell Banker Realty
(949) 230-8718
8 in this area
67 Total Sales
-
Janelle File

Buyer's Agent in 2025
Janelle File
Compass
(949) 466-5661
1 in this area
115 Total Sales
-
Brandon Goethals

Buyer Co-Listing Agent in 2025
Brandon Goethals
Compass
(949) 500-1807
1 in this area
66 Total Sales
-
Garrett Weston

Seller's Agent in 2020
Garrett Weston
Coldwell Banker Realty
(714) 425-6904
1 in this area
124 Total Sales
-
Jim Farbaniec

Buyer's Agent in 2020
Jim Farbaniec
DOMU Real Estate
(949) 632-2517
1 in this area
42 Total Sales
-
Kandy Petillo
K
Seller's Agent in 2012
Kandy Petillo
Abrams Coastal Properties
(949) 717-7100
3 Total Sales
Map
Source: California Regional Multiple Listing Service (CRMLS)
MLS Number: OC25001953
APN: 442-331-72
- 3 Weybridge Ct
- 4 Huntington Ct
- 1009 Muirfield Dr
- 26 Chatham Ct Unit 25
- 2 Royal Saint George Rd
- 28 Old Course Dr
- 7 Canyon Island Dr
- 20 Cherry Hills Ln
- 1736 Port Sheffield Place
- 15 Torrey Pines Ln
- 7 Northampton Ct Unit 104
- 9 Leesbury Ct
- 77 Hillsdale Dr
- 101 Old Course Dr
- 7 Leesbury Ct
- 35 Northampton Ct Unit 118
- 93 Old Course Dr
- 45 Northampton Ct
- 67 Sea Island Dr
- 56 Royal Saint George Rd
