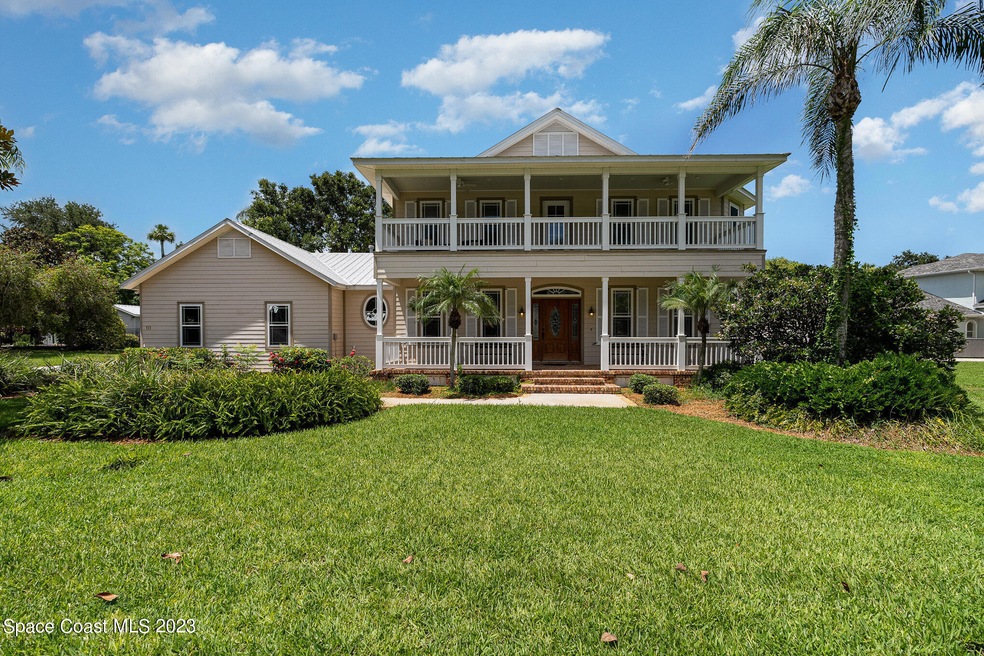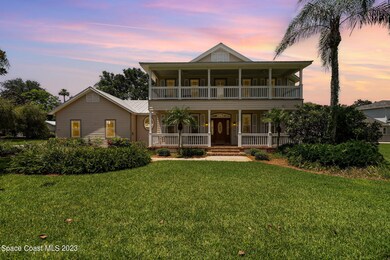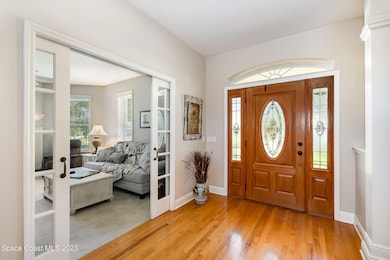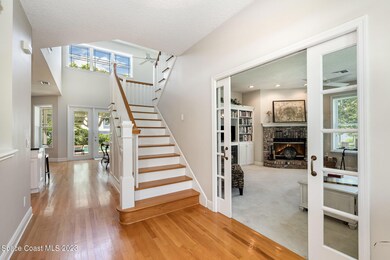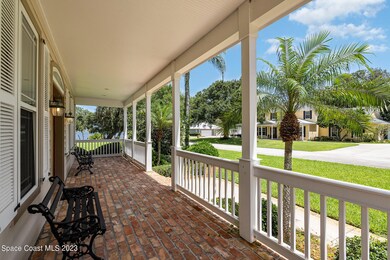
10 Wincove Ln Rockledge, FL 32955
Estimated Value: $800,124 - $958,000
Highlights
- Waterfront Community
- Boat Dock
- 0.4 Acre Lot
- Rockledge Senior High School Rated A-
- In Ground Pool
- Open Floorplan
About This Home
As of September 2023RIVER INFLUENCED setting ( 2 nd lot from the river ) with INDIAN RIVER water views .COMMUNITY DOCK on INDIAN RIVER with 2 slips. Southern Charm home custom built located in one of the newest subdivisions off ROCKLEDGE DR . Exterior of the house is highlighted by large front porch and symmetry of the upper level open porch area. Blending the architecture of the classic look and modern lifestyle - home offers dining area / office with built in library and FP / large kitchen open to great room with FP and built in cabinets / master suite all on the first floor. Kitchen offers island with gas cook top / white cabinets - views on the river from great room . Large master suite with FRENCH doors leading to back porch area. Upper level game room and 2 guest bedrooms/ porch/ Oversized 3 car garage high ceilings . On demand water heater . Generator . Natural gas .
Last Agent to Sell the Property
Cornell Real Estate License #3009434 Listed on: 07/21/2023
Home Details
Home Type
- Single Family
Est. Annual Taxes
- $7,489
Year Built
- Built in 1999
Lot Details
- 0.4 Acre Lot
- South Facing Home
- Vinyl Fence
- Wood Fence
HOA Fees
- $25 Monthly HOA Fees
Parking
- 3 Car Attached Garage
- Garage Door Opener
Home Design
- Frame Construction
- Metal Roof
- Wood Siding
Interior Spaces
- 3,048 Sq Ft Home
- 2-Story Property
- Open Floorplan
- Built-In Features
- Vaulted Ceiling
- Ceiling Fan
- Fireplace
- Home Office
- Library
- Screened Porch
- Dryer
Kitchen
- Breakfast Area or Nook
- Eat-In Kitchen
- Breakfast Bar
- Microwave
- Dishwasher
Flooring
- Wood
- Carpet
- Tile
Bedrooms and Bathrooms
- 3 Bedrooms
- Primary Bedroom on Main
- Split Bedroom Floorplan
- Walk-In Closet
- Separate Shower in Primary Bathroom
Outdoor Features
- In Ground Pool
- Balcony
- Patio
- Shed
Schools
- Tropical Elementary School
- Mcnair Middle School
- Rockledge High School
Utilities
- Whole House Permanent Generator
- Septic Tank
Listing and Financial Details
- Assessor Parcel Number 25-36-15-05-00000.0-0003.00
Community Details
Overview
- Wincove Subdivision Association
- Wincove Subdivision
Recreation
- Boat Dock
- Community Boat Slip
- Waterfront Community
Ownership History
Purchase Details
Home Financials for this Owner
Home Financials are based on the most recent Mortgage that was taken out on this home.Purchase Details
Purchase Details
Home Financials for this Owner
Home Financials are based on the most recent Mortgage that was taken out on this home.Purchase Details
Home Financials for this Owner
Home Financials are based on the most recent Mortgage that was taken out on this home.Similar Homes in Rockledge, FL
Home Values in the Area
Average Home Value in this Area
Purchase History
| Date | Buyer | Sale Price | Title Company |
|---|---|---|---|
| Hall Peter John | $830,000 | None Listed On Document | |
| Diner Sandra S | $425,000 | -- | |
| Packard Robert M | $37,500 | -- | |
| Nordell Const Co Inc | $50,000 | -- |
Mortgage History
| Date | Status | Borrower | Loan Amount |
|---|---|---|---|
| Previous Owner | Packard Robert M | $35,000 | |
| Previous Owner | Packard Robert M | $165,000 | |
| Previous Owner | Nordell Const Co Inc | $37,500 |
Property History
| Date | Event | Price | Change | Sq Ft Price |
|---|---|---|---|---|
| 09/05/2023 09/05/23 | Sold | $830,000 | -7.8% | $272 / Sq Ft |
| 08/09/2023 08/09/23 | Pending | -- | -- | -- |
| 07/21/2023 07/21/23 | For Sale | $899,900 | -- | $295 / Sq Ft |
Tax History Compared to Growth
Tax History
| Year | Tax Paid | Tax Assessment Tax Assessment Total Assessment is a certain percentage of the fair market value that is determined by local assessors to be the total taxable value of land and additions on the property. | Land | Improvement |
|---|---|---|---|---|
| 2023 | $8,505 | $551,700 | $60,000 | $491,700 |
| 2022 | $7,489 | $486,850 | $0 | $0 |
| 2021 | $7,026 | $410,910 | $54,000 | $356,910 |
| 2020 | $7,110 | $407,880 | $54,000 | $353,880 |
| 2019 | $7,234 | $405,170 | $54,000 | $351,170 |
| 2018 | $7,187 | $392,200 | $54,000 | $338,200 |
| 2017 | $6,853 | $370,360 | $54,000 | $316,360 |
| 2016 | $6,440 | $333,960 | $54,000 | $279,960 |
| 2015 | $5,974 | $295,140 | $54,000 | $241,140 |
| 2014 | $5,789 | $283,450 | $54,000 | $229,450 |
Agents Affiliated with this Home
-
Margret Cornell
M
Seller's Agent in 2023
Margret Cornell
Cornell Real Estate
(321) 288-3014
42 in this area
150 Total Sales
-
Lisa Kreutz
L
Buyer's Agent in 2023
Lisa Kreutz
Dale Sorensen Real Estate Inc.
(321) 312-5128
2 in this area
8 Total Sales
Map
Source: Space Coast MLS (Space Coast Association of REALTORS®)
MLS Number: 970596
APN: 25-36-15-05-00000.0-0003.00
- 2185 Rockledge Dr
- 1440 N Jennings Ln
- 0 U S 1 Unit 735949
- 51 Bayshore Ct
- 11 Bayshore Ct
- 30 Lime Ave
- 702 White Pine Ave
- 1825 Rockledge Dr
- 820 Jasmine Dr
- 308 Tunbridge Dr Unit 8
- 805 Gardener Rd
- 836 Croton Rd
- 827 Pine Shadows Ave
- 840 Southern Pine Trail
- 443 Wenthrop Cir
- 813 Pine Shadows Ave
- 851 Juniper Cir
- 1887 Rockledge Dr
- 944 Osprey Ln
- 971 Sabal Grove Dr
