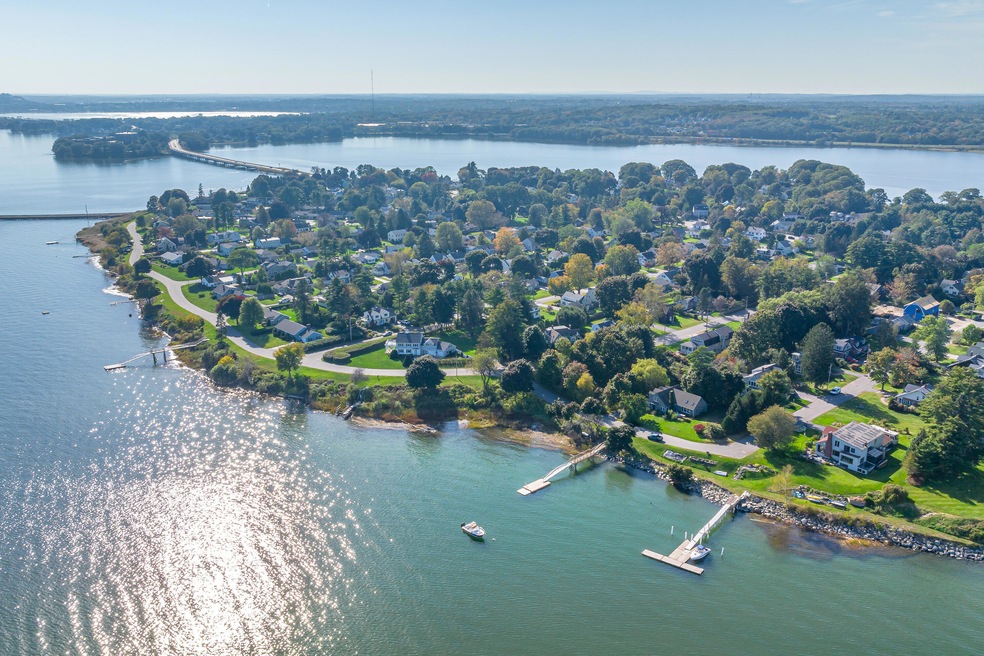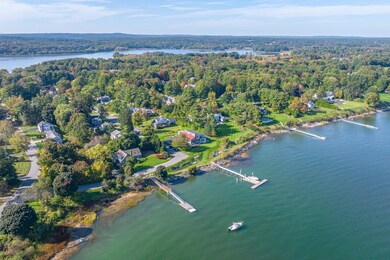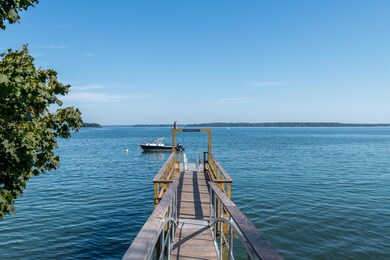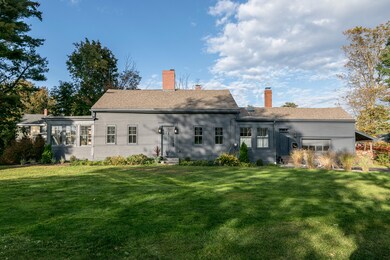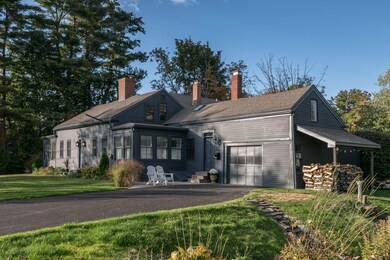Experience the timeless charm of this beautifully renovated historic home in a highly coveted Falmouth seaside neighborhood with deeded rights to a new and exclusive association dock. Located near the tranquil shores of Casco Bay, the home has a regarded history, originally owned by a sea captain and reported as serving the Underground Railroad. This professionally re-designed 4-bedroom Cape exudes character and warmth, with Monson slate kitchen counters, multiple fireplaces, a front and back staircase, a seamless blend of both intimate and grand rooms, and windows that flood the space with natural light, making each room a delight. Incorporating modern luxuries, the home has been lovingly and painstakingly restored with refinished hardwood floors, all new light fixtures, newly renovated bathrooms, new electrical, insulation, sheetrock, a new steam furnace, new architectural shingle roof, new kitchen appliances, and freshly painted inside and out. Throughout the home, a fusion of new and old design elements from around the world adds depth and intrigue, from Moroccan zellige tile to stunning exposed beams, and a dramatic new herringbone antique brick floor in the great room. Whether you're seeking a tranquil retreat or a welcoming place to host family and friends, this enchanting neighborhood offers coastal living at its finest with a deeded membership to a brand-new dock at the end of the street to enjoy boating, fishing or simply soaking in the breathtaking coastal views. Located just minutes from the connector to the Mackworth sanctuary, a 100-acre island and state park with walking trails, beaches, and bird life. Also, conveniently located minutes from all the restaurants and shopping of both downtown Falmouth and Portland. This one is truly special.

