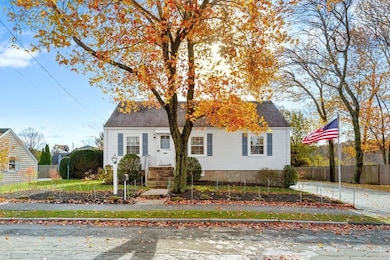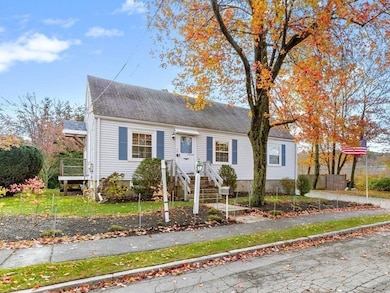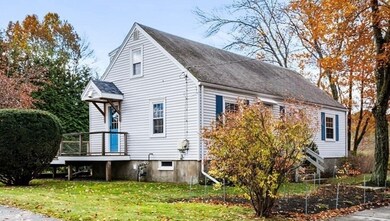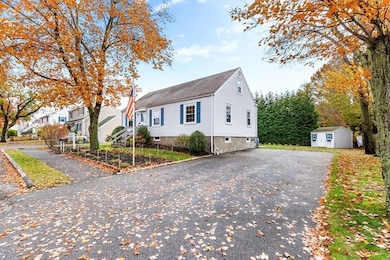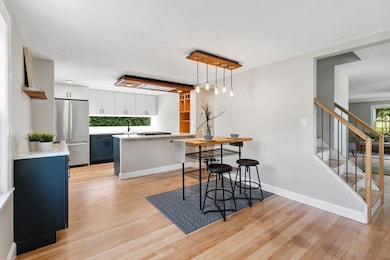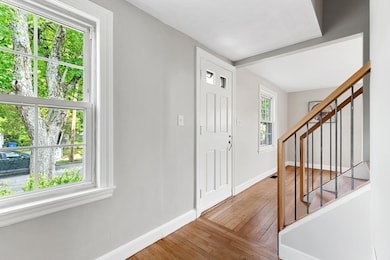10 Wolcott St Wakefield, MA 01880
West Side NeighborhoodEstimated payment $4,795/month
Highlights
- Marina
- Open Floorplan
- Cape Cod Architecture
- Medical Services
- Custom Closet System
- Deck
About This Home
Expansive Cape Cod in popular Lakeside neighborhood. Wonderfully customized by craftsman owner with details and upgrades not often found at this price point. Open concept kitchen and dining area. Unique kitchen finishes include shou sugi ban wall & overhead light fixture and Clerestory widow that overlooks expansive composite deck, patio and large level yard. 1st floor includes freshly refinished maple floors, oversized living room, quaint office with custom builtins, newer alluringly tiled full bath with large soaking tub and 3rd bedroom. The primary suite features gorgeous, exquisitely tiled 3/4 bath with porcelain radiant heated floors, programmable digital rain shower, walk in closet with built -ins and addition eave storage. Expansive composite deck steps down to large paver patio, level lot and shed with power. All this in close proximity to Lake Q with all it's amenities including the farmers market at Hall Park, Veterans Field, pickleball courts and a commuter rail stop.
Home Details
Home Type
- Single Family
Est. Annual Taxes
- $7,204
Year Built
- Built in 1942
Lot Details
- 6,421 Sq Ft Lot
- Level Lot
- Property is zoned SR
Home Design
- Cape Cod Architecture
- Block Foundation
- Frame Construction
- Blown Fiberglass Insulation
- Shingle Roof
Interior Spaces
- 1,638 Sq Ft Home
- Open Floorplan
- Recessed Lighting
- Decorative Lighting
- Light Fixtures
- Home Office
Kitchen
- Oven
- Stove
- Range
- Dishwasher
- Solid Surface Countertops
Flooring
- Wood
- Wall to Wall Carpet
- Tile
Bedrooms and Bathrooms
- 3 Bedrooms
- Primary bedroom located on second floor
- Custom Closet System
- Walk-In Closet
- 2 Full Bathrooms
- Soaking Tub
Laundry
- Dryer
- Washer
Unfinished Basement
- Basement Fills Entire Space Under The House
- Interior Basement Entry
- Sump Pump
- Block Basement Construction
Parking
- 4 Car Parking Spaces
- Driveway
- Paved Parking
- Open Parking
- Off-Street Parking
Eco-Friendly Details
- Energy-Efficient Thermostat
Outdoor Features
- Walking Distance to Water
- Bulkhead
- Deck
Location
- Property is near public transit
- Property is near schools
Schools
- Tbd Elementary School
- Galvin Middle School
- Wakefield Mem High School
Utilities
- Forced Air Heating and Cooling System
- 2 Heating Zones
- Heating System Uses Natural Gas
- Gas Water Heater
Listing and Financial Details
- Assessor Parcel Number M:000005 B:0090 P:000QUB,815649
Community Details
Overview
- No Home Owners Association
- Westside Subdivision
- Near Conservation Area
Amenities
- Medical Services
- Shops
- Coin Laundry
Recreation
- Marina
- Tennis Courts
- Park
- Jogging Path
- Bike Trail
Map
Home Values in the Area
Average Home Value in this Area
Tax History
| Year | Tax Paid | Tax Assessment Tax Assessment Total Assessment is a certain percentage of the fair market value that is determined by local assessors to be the total taxable value of land and additions on the property. | Land | Improvement |
|---|---|---|---|---|
| 2025 | $7,204 | $634,700 | $354,300 | $280,400 |
| 2024 | $6,643 | $590,500 | $329,600 | $260,900 |
| 2023 | $6,466 | $551,200 | $307,600 | $243,600 |
| 2022 | $6,064 | $492,200 | $274,700 | $217,500 |
| 2021 | $5,869 | $461,000 | $251,100 | $209,900 |
| 2020 | $5,518 | $432,100 | $235,400 | $196,700 |
| 2019 | $5,174 | $403,300 | $219,700 | $183,600 |
| 2018 | $4,991 | $385,400 | $209,900 | $175,500 |
| 2017 | $4,693 | $360,200 | $196,200 | $164,000 |
| 2016 | $4,659 | $345,400 | $193,700 | $151,700 |
| 2015 | $4,350 | $322,700 | $181,000 | $141,700 |
| 2014 | $4,024 | $314,900 | $176,600 | $138,300 |
Property History
| Date | Event | Price | List to Sale | Price per Sq Ft |
|---|---|---|---|---|
| 11/11/2025 11/11/25 | Pending | -- | -- | -- |
| 11/05/2025 11/05/25 | For Sale | $799,900 | -- | $488 / Sq Ft |
Purchase History
| Date | Type | Sale Price | Title Company |
|---|---|---|---|
| Deed | $290,000 | -- | |
| Deed | -- | -- | |
| Deed | -- | -- |
Mortgage History
| Date | Status | Loan Amount | Loan Type |
|---|---|---|---|
| Open | $286,146 | Purchase Money Mortgage |
Source: MLS Property Information Network (MLS PIN)
MLS Number: 73451679
APN: WAKE-000005-000090-000000QU-B000000
- 4 Mcdonald Farm Rd
- 20 N Emerson St Unit 20
- 114 Parker Rd
- 40 Friend St
- 26 Curve St
- 50 Quannapowitt Pkwy
- 90 Prospect St
- 347 Ash St
- 47 Emerson St
- 2 Summit Dr Unit 18
- 34 Cedar St
- 1 Summit Dr Unit 57
- 4 Adams St
- 6 Avon Ct Unit 2
- 73 Track Rd
- 9 Avon St Unit 2
- 29 Cordis St
- 7 Carnation Cir Unit C
- 10 Converse St
- 270 Lowell St

