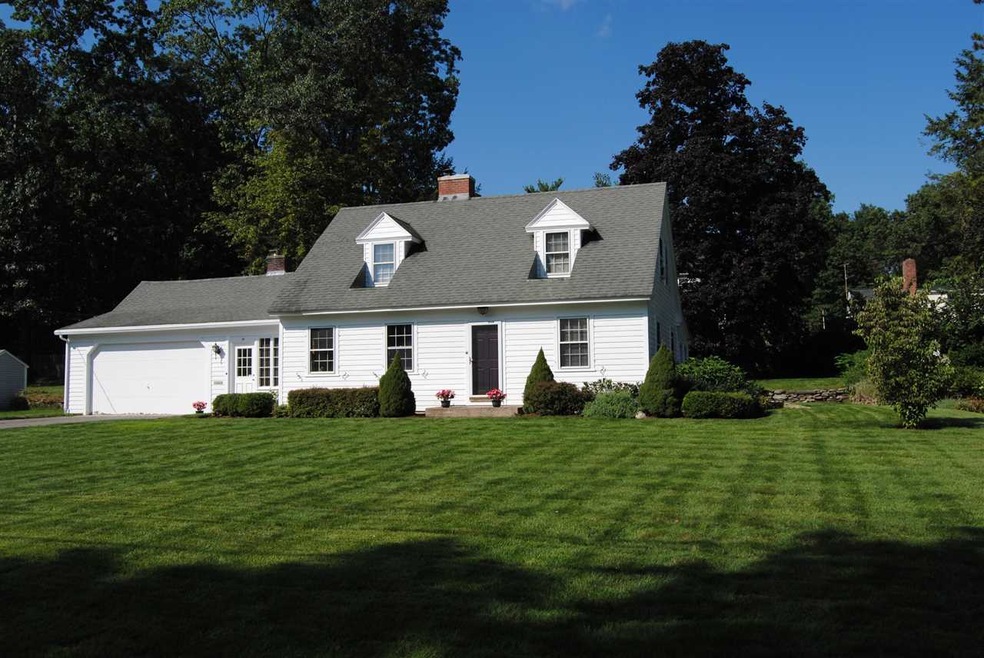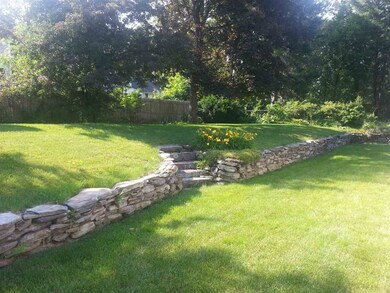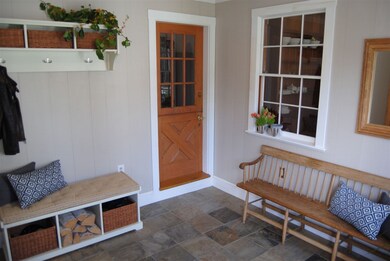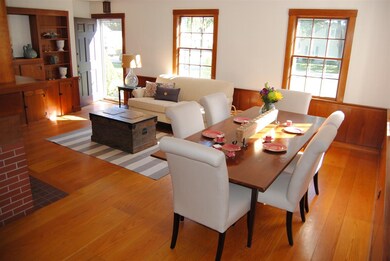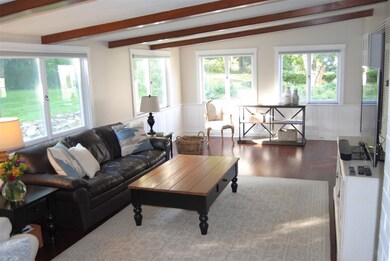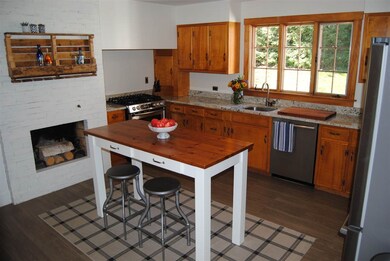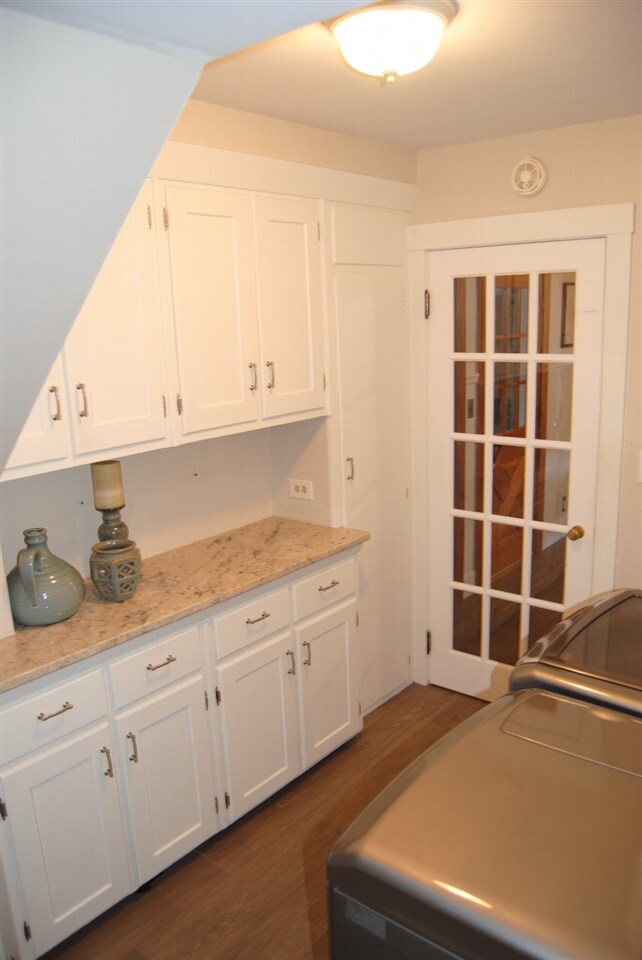
10 Wood St Nashua, NH 03064
North End Nashua NeighborhoodHighlights
- Cape Cod Architecture
- Wood Flooring
- Walk-In Pantry
- Multiple Fireplaces
- Attic
- 2 Car Direct Access Garage
About This Home
As of February 2019This charming, 3-4 bedroom move in ready center chimney cape features a two car garage, three fireplaces and a welcoming mudroom. The kitchen has updated stainless appliances and granite countertops. The home has two full bathrooms completely renovated with custom tile work. Other updates include the recent painting of the home, a new energy efficient water heater, and a new door and lift system in the garage. Owners maintained original custom cherry cabinets, hardwood floors and shelving to retain this homes original charm. The home features a large family room, perfect for entertaining family and friends. The well maintained backyard features a classic stone wall, and the newly landscaped front yard is expansive with lots of curb appeal!
Home Details
Home Type
- Single Family
Est. Annual Taxes
- $6,852
Year Built
- Built in 1947
Lot Details
- 0.34 Acre Lot
- Lot Sloped Up
- Property is zoned RA
Parking
- 2 Car Direct Access Garage
- Parking Storage or Cabinetry
- Automatic Garage Door Opener
- Driveway
Home Design
- Cape Cod Architecture
- Concrete Foundation
- Wood Frame Construction
- Shingle Roof
- Wood Siding
Interior Spaces
- 2-Story Property
- Woodwork
- Ceiling Fan
- Multiple Fireplaces
- Wood Burning Fireplace
- Blinds
- Window Screens
- Dining Area
- Washer and Dryer Hookup
- Attic
Kitchen
- Walk-In Pantry
- <<OvenToken>>
- Gas Cooktop
- Dishwasher
- Disposal
Flooring
- Wood
- Tile
- Slate Flooring
Bedrooms and Bathrooms
- 3 Bedrooms
- Cedar Closet
- 2 Full Bathrooms
Basement
- Crawl Space
- Basement Storage
Home Security
- Storm Windows
- Fire and Smoke Detector
Outdoor Features
- Patio
- Shed
Utilities
- Cooling System Mounted In Outer Wall Opening
- Heating System Uses Natural Gas
- Radiant Heating System
- Natural Gas Water Heater
Listing and Financial Details
- Exclusions: Washer/Dryer/Refrigerator
- Legal Lot and Block 1 / 1
Ownership History
Purchase Details
Purchase Details
Purchase Details
Home Financials for this Owner
Home Financials are based on the most recent Mortgage that was taken out on this home.Purchase Details
Home Financials for this Owner
Home Financials are based on the most recent Mortgage that was taken out on this home.Similar Homes in Nashua, NH
Home Values in the Area
Average Home Value in this Area
Purchase History
| Date | Type | Sale Price | Title Company |
|---|---|---|---|
| Quit Claim Deed | -- | None Available | |
| Quit Claim Deed | -- | None Available | |
| Deed | -- | None Available | |
| Deed | -- | None Available | |
| Warranty Deed | $384,000 | -- | |
| Warranty Deed | $384,000 | -- | |
| Deed | $261,000 | -- | |
| Deed | $261,000 | -- |
Mortgage History
| Date | Status | Loan Amount | Loan Type |
|---|---|---|---|
| Previous Owner | $100,000 | Balloon | |
| Previous Owner | $299,200 | Purchase Money Mortgage | |
| Closed | $0 | No Value Available |
Property History
| Date | Event | Price | Change | Sq Ft Price |
|---|---|---|---|---|
| 06/08/2025 06/08/25 | Pending | -- | -- | -- |
| 06/04/2025 06/04/25 | For Sale | $584,900 | +52.3% | $276 / Sq Ft |
| 02/25/2019 02/25/19 | Sold | $384,000 | -6.1% | $167 / Sq Ft |
| 01/16/2019 01/16/19 | Pending | -- | -- | -- |
| 01/14/2019 01/14/19 | For Sale | $409,000 | 0.0% | $178 / Sq Ft |
| 01/07/2019 01/07/19 | Pending | -- | -- | -- |
| 01/02/2019 01/02/19 | Price Changed | $409,000 | -0.2% | $178 / Sq Ft |
| 01/02/2019 01/02/19 | Price Changed | $409,900 | -4.7% | $179 / Sq Ft |
| 12/01/2018 12/01/18 | For Sale | $429,900 | +64.7% | $187 / Sq Ft |
| 07/19/2012 07/19/12 | Sold | $261,000 | -6.8% | $114 / Sq Ft |
| 06/21/2012 06/21/12 | Pending | -- | -- | -- |
| 04/12/2012 04/12/12 | For Sale | $279,900 | -- | $122 / Sq Ft |
Tax History Compared to Growth
Tax History
| Year | Tax Paid | Tax Assessment Tax Assessment Total Assessment is a certain percentage of the fair market value that is determined by local assessors to be the total taxable value of land and additions on the property. | Land | Improvement |
|---|---|---|---|---|
| 2023 | $7,795 | $427,600 | $136,400 | $291,200 |
| 2022 | $7,727 | $427,600 | $136,400 | $291,200 |
| 2021 | $6,994 | $301,200 | $109,100 | $192,100 |
| 2020 | $6,810 | $301,200 | $109,100 | $192,100 |
| 2019 | $6,578 | $302,300 | $109,100 | $193,200 |
| 2018 | $6,412 | $302,300 | $109,100 | $193,200 |
| 2017 | $6,852 | $265,700 | $96,600 | $169,100 |
| 2016 | $6,661 | $265,700 | $96,600 | $169,100 |
| 2015 | $6,518 | $265,700 | $96,600 | $169,100 |
| 2014 | $6,390 | $265,700 | $96,600 | $169,100 |
Agents Affiliated with this Home
-
Barry Warhola

Seller's Agent in 2025
Barry Warhola
Monument Realty
(603) 759-3849
11 in this area
171 Total Sales
-
Jason Saphire

Seller's Agent in 2019
Jason Saphire
www.HomeZu.com
(877) 249-5478
1,278 Total Sales
-
Betsy Levesque

Buyer's Agent in 2019
Betsy Levesque
BHHS Verani Bedford
(603) 566-8943
2 in this area
72 Total Sales
-
Pat Clancey

Seller's Agent in 2012
Pat Clancey
Pat Clancey Realty
(603) 493-5052
24 in this area
92 Total Sales
-
Clara Doss

Buyer's Agent in 2012
Clara Doss
RE/MAX Innovative Properties
(603) 475-4247
85 Total Sales
Map
Source: PrimeMLS
MLS Number: 4729273
APN: NASH-000047-000000-000193
- 43 Laton St Unit B
- 43 Laton St Unit A
- 22 Burnham Ave Unit 272
- 43 Cross St
- 35-37 Courtland St
- 42 Chester St
- 7 Summer St Unit 3
- 10 Hall Ave
- 13 Manchester St Unit 85
- 15 Hall Ave
- 52 Main St Unit 201
- 14 Cottage St
- 98 Wellington St
- 3 1/2 Beacon Ct
- 21 E Pearl St
- 37 Juliana Ave
- 6 Holmes St
- 15 Bartlett Ave
- 31 Juliana Ave
- 31 Juliana Ave Unit 4
