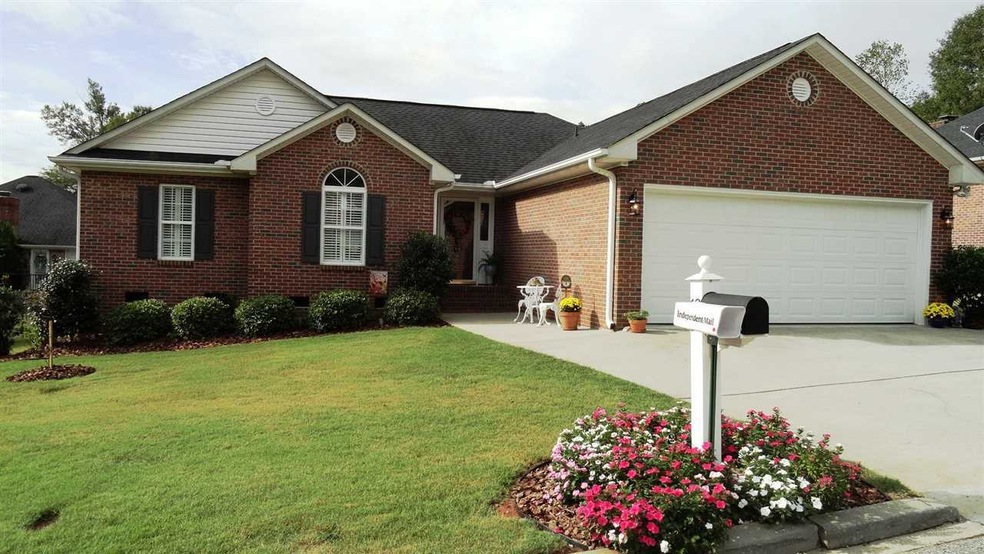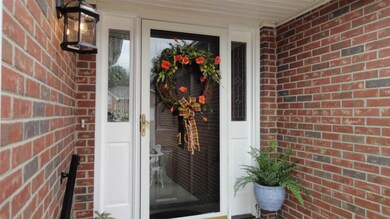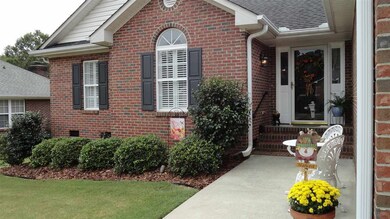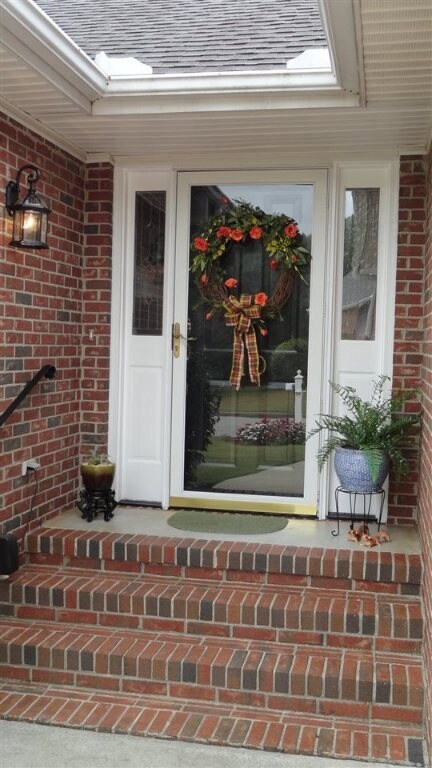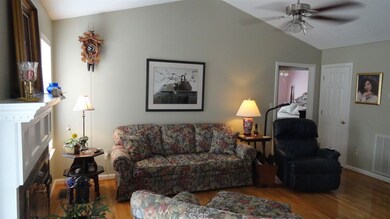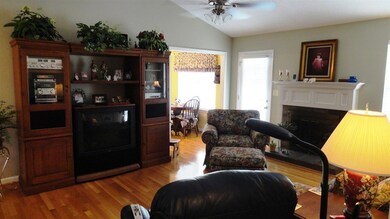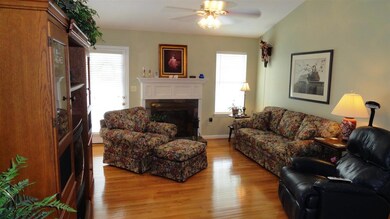
10 Woodbridge Cir Anderson, SC 29621
Highlights
- Deck
- Cathedral Ceiling
- No HOA
- Glenview Middle School Rated A-
- Wood Flooring
- Home Office
About This Home
As of April 2023Enjoy the low maintenance of this 3 bedroom, 2 bath BRICK one-level home. These owners are offering this home at quite a financial loss to them. It is in move-in condition. Home offers a split bedroom floor plan and a fireplace in the family room. The nice office could serve as a multi-purpose room. Beautiful hardwood flooring. The grounds are beautifully landscaped and a wonderful deck for those cook-outs. Seller improvements during their ownership include: New architectural shingles in 2008; New low-energy HVAC installed in 2014; updated water heater; replaced dishwasher; replaced garage door opener; Walls painted; doors painted; shutters added and painted; Deck replaced in 2015; added under deck storage with decking walls/door in 2015; landscape improvements in 2015; Laundry room pocket door installed in 2006; New hardwood flooring in 2006; [NO CARPETS in home]; New counter tops & hardware in kitchen & bathrooms in 2006; New vinyl in baths & laundry in 2006; Added ceiling fans in 2006; Replaced toilets in 2006; Added slate to hearth in 2006; Replaced garage door in 2014; Some exterior doors replaced in 2014; New outside light fixtures in 2006; Added stone pavers by deck in 2015; Added 14x12 outbuilding in 2006; Painted garage in 2014; Added pantry cabinet in kitchen in 2006.
Last Agent to Sell the Property
eXp Realty LLC - (Anderson) License #25651 Listed on: 09/20/2015

Last Buyer's Agent
Pat Baird
MODERN License #58443
Home Details
Home Type
- Single Family
Est. Annual Taxes
- $40
Year Built
- Built in 1996
Parking
- 2 Car Attached Garage
- Garage Door Opener
- Driveway
Home Design
- Brick Exterior Construction
Interior Spaces
- 1,250 Sq Ft Home
- 1-Story Property
- Cathedral Ceiling
- Ceiling Fan
- Gas Log Fireplace
- Plantation Shutters
- Blinds
- Home Office
- Crawl Space
- Pull Down Stairs to Attic
Kitchen
- Dishwasher
- Laminate Countertops
Flooring
- Wood
- Vinyl
Bedrooms and Bathrooms
- 3 Bedrooms
- Primary bedroom located on second floor
- Walk-In Closet
- Bathroom on Main Level
- 2 Full Bathrooms
- Separate Shower
Outdoor Features
- Deck
- Front Porch
Schools
- Calhoun Elementary School
- Mccants Middle School
- Tl Hanna High School
Utilities
- Cooling Available
- Heating System Uses Natural Gas
- Cable TV Available
Additional Features
- Low Threshold Shower
- City Lot
Community Details
- No Home Owners Association
- Woodbridge Subdivision
Listing and Financial Details
- Tax Lot 34
- Assessor Parcel Number 149-16-03-037
Ownership History
Purchase Details
Home Financials for this Owner
Home Financials are based on the most recent Mortgage that was taken out on this home.Purchase Details
Purchase Details
Home Financials for this Owner
Home Financials are based on the most recent Mortgage that was taken out on this home.Purchase Details
Home Financials for this Owner
Home Financials are based on the most recent Mortgage that was taken out on this home.Purchase Details
Purchase Details
Similar Homes in Anderson, SC
Home Values in the Area
Average Home Value in this Area
Purchase History
| Date | Type | Sale Price | Title Company |
|---|---|---|---|
| Warranty Deed | $230,000 | -- | |
| Deed Of Distribution | -- | None Available | |
| Deed Of Distribution | $139,900 | None Available | |
| Deed | $140,595 | None Available | |
| Deed | $110,000 | -- | |
| Deed | $106,250 | -- |
Mortgage History
| Date | Status | Loan Amount | Loan Type |
|---|---|---|---|
| Open | $198,000 | VA | |
| Closed | $150,000 | New Conventional | |
| Previous Owner | $142,351 | VA | |
| Previous Owner | $139,900 | VA | |
| Previous Owner | $104,334 | New Conventional | |
| Previous Owner | $112,450 | Unknown | |
| Previous Owner | $124,450 | New Conventional |
Property History
| Date | Event | Price | Change | Sq Ft Price |
|---|---|---|---|---|
| 04/03/2023 04/03/23 | Sold | $230,000 | -4.1% | $128 / Sq Ft |
| 02/19/2023 02/19/23 | Pending | -- | -- | -- |
| 02/08/2023 02/08/23 | Price Changed | $239,900 | -7.7% | $133 / Sq Ft |
| 02/06/2023 02/06/23 | Price Changed | $259,900 | -7.1% | $144 / Sq Ft |
| 11/08/2022 11/08/22 | Price Changed | $279,900 | -1.8% | $156 / Sq Ft |
| 10/18/2022 10/18/22 | For Sale | $284,900 | +103.6% | $158 / Sq Ft |
| 01/19/2016 01/19/16 | Sold | $139,900 | 0.0% | $112 / Sq Ft |
| 10/30/2015 10/30/15 | Pending | -- | -- | -- |
| 09/20/2015 09/20/15 | For Sale | $139,900 | -- | $112 / Sq Ft |
Tax History Compared to Growth
Tax History
| Year | Tax Paid | Tax Assessment Tax Assessment Total Assessment is a certain percentage of the fair market value that is determined by local assessors to be the total taxable value of land and additions on the property. | Land | Improvement |
|---|---|---|---|---|
| 2024 | $40 | $9,170 | $890 | $8,280 |
| 2023 | $40 | $10,290 | $1,340 | $8,950 |
| 2022 | $40 | $10,290 | $1,340 | $8,950 |
| 2021 | $40 | $8,360 | $900 | $7,460 |
| 2020 | $40 | $8,360 | $900 | $7,460 |
| 2019 | $40 | $5,570 | $600 | $4,970 |
| 2018 | $40 | $5,570 | $600 | $4,970 |
| 2017 | -- | $5,570 | $600 | $4,970 |
| 2016 | $672 | $5,620 | $500 | $5,120 |
| 2015 | $681 | $5,620 | $500 | $5,120 |
| 2014 | $681 | $5,620 | $500 | $5,120 |
Agents Affiliated with this Home
-
Michael Carithers
M
Seller's Agent in 2023
Michael Carithers
Carithers Real Estate
(864) 617-7324
12 in this area
18 Total Sales
-
Elizabeth Myers
E
Seller Co-Listing Agent in 2023
Elizabeth Myers
Carithers Real Estate
(864) 224-7901
10 in this area
13 Total Sales
-
Joel Travis

Buyer's Agent in 2023
Joel Travis
Travis Realty
(864) 357-4778
48 in this area
95 Total Sales
-
Yvonne Schmidt
Y
Seller's Agent in 2016
Yvonne Schmidt
eXp Realty LLC - (Anderson)
(864) 617-1899
20 in this area
38 Total Sales
-
P
Buyer's Agent in 2016
Pat Baird
MODERN
Map
Source: Western Upstate Multiple Listing Service
MLS Number: 20169440
APN: 149-16-03-037
- 120 Woodbridge Ct
- 124 Woodbridge Ct
- 1429 E Calhoun St
- 409 Liberty Ct
- 2100 Marchbanks Ave
- 19 Chalet Ct
- 126 Nicklaus Dr
- 503 Allenby Rd
- 310 Allenby Rd
- 601 Heyward Rd
- 23 Gilmer Dr
- 191 Amberwood Dr
- 216 Londonberry Dr
- 207 Durness Ct
- 177 Amberwood Dr
- 104 Brittania Cir
- 200 Duress Dr
- 2413 Annandale Dr
- 1112 Greenacres
- 153 Amberwood Dr
