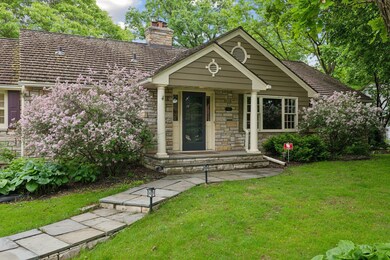
10 Woodland Rd Edina, MN 55424
Minnehaha Woods NeighborhoodHighlights
- Multiple Garages
- 2 Fireplaces
- Double Oven
- Concord Elementary School Rated A
- No HOA
- Cul-De-Sac
About This Home
As of July 2025Welcome home to this East Edina charmer. The home sits on a unique .31 acre cut-de-sac lot, surrounded by large mature trees and well designed landscaping. The backyard features a spacious maintenance free deck, a honey crisp apple tree, all within a fully gated cedar fence. Some of the home upgrades include quartzite counter tops in the kitchen, lower level mudroom & storage lockers, dog washing bay, and don't forget about the large detached garage space. Ideal for boat and extra toy storage! The lower level features a gym space (or extra bedroom) and an open living space, perfect for a pool table or recreation room for entertaining. Concord Elementary, South View Middle, and Edina High School. Owner is Agent.
Home Details
Home Type
- Single Family
Est. Annual Taxes
- $18,630
Year Built
- Built in 1948
Lot Details
- 0.31 Acre Lot
- Lot Dimensions are 105x130
- Cul-De-Sac
- Wood Fence
Parking
- 4 Car Attached Garage
- Multiple Garages
- Garage Door Opener
Interior Spaces
- 1-Story Property
- 2 Fireplaces
- Wood Burning Fireplace
- Family Room
- Washer and Dryer Hookup
Kitchen
- Double Oven
- Range
- Freezer
- Dishwasher
- Disposal
Bedrooms and Bathrooms
- 5 Bedrooms
Finished Basement
- Walk-Out Basement
- Sump Pump
- Basement Storage
- Natural lighting in basement
Utilities
- Forced Air Heating and Cooling System
- Baseboard Heating
- Cable TV Available
Community Details
- No Home Owners Association
Listing and Financial Details
- Assessor Parcel Number 1902824130013
Ownership History
Purchase Details
Home Financials for this Owner
Home Financials are based on the most recent Mortgage that was taken out on this home.Purchase Details
Home Financials for this Owner
Home Financials are based on the most recent Mortgage that was taken out on this home.Purchase Details
Purchase Details
Home Financials for this Owner
Home Financials are based on the most recent Mortgage that was taken out on this home.Purchase Details
Purchase Details
Similar Homes in Edina, MN
Home Values in the Area
Average Home Value in this Area
Purchase History
| Date | Type | Sale Price | Title Company |
|---|---|---|---|
| Warranty Deed | $1,450,000 | Ascension Title | |
| Deed | $1,400,000 | -- | |
| Warranty Deed | $1,400,000 | Flex Title | |
| Warranty Deed | $965,000 | -- | |
| Warranty Deed | $599,000 | -- | |
| Warranty Deed | $484,000 | -- |
Mortgage History
| Date | Status | Loan Amount | Loan Type |
|---|---|---|---|
| Open | $806,500 | New Conventional | |
| Previous Owner | $650,000 | New Conventional | |
| Previous Owner | $300,000 | New Conventional | |
| Previous Owner | $57,000 | Credit Line Revolving |
Property History
| Date | Event | Price | Change | Sq Ft Price |
|---|---|---|---|---|
| 07/07/2025 07/07/25 | Sold | $1,450,000 | 0.0% | $376 / Sq Ft |
| 06/03/2025 06/03/25 | Pending | -- | -- | -- |
| 05/30/2025 05/30/25 | For Sale | $1,450,000 | +3.6% | $376 / Sq Ft |
| 09/05/2024 09/05/24 | Sold | $1,400,000 | -6.4% | $363 / Sq Ft |
| 08/14/2024 08/14/24 | Pending | -- | -- | -- |
| 07/05/2024 07/05/24 | Price Changed | $1,495,000 | -6.3% | $388 / Sq Ft |
| 06/07/2024 06/07/24 | For Sale | $1,595,000 | -- | $414 / Sq Ft |
Tax History Compared to Growth
Tax History
| Year | Tax Paid | Tax Assessment Tax Assessment Total Assessment is a certain percentage of the fair market value that is determined by local assessors to be the total taxable value of land and additions on the property. | Land | Improvement |
|---|---|---|---|---|
| 2023 | $17,760 | $1,313,200 | $690,000 | $623,200 |
| 2022 | $15,273 | $1,223,600 | $625,000 | $598,600 |
| 2021 | $16,313 | $1,068,600 | $500,000 | $568,600 |
| 2020 | $15,401 | $1,071,100 | $500,000 | $571,100 |
| 2019 | $15,763 | $1,056,500 | $483,000 | $573,500 |
| 2018 | $15,126 | $1,045,900 | $483,000 | $562,900 |
| 2017 | $14,359 | $928,000 | $413,000 | $515,000 |
| 2016 | $14,233 | $930,300 | $413,000 | $517,300 |
| 2015 | $13,703 | $932,400 | $499,200 | $433,200 |
| 2014 | -- | $849,200 | $416,000 | $433,200 |
Agents Affiliated with this Home
-
Chase Peterson
C
Seller's Agent in 2025
Chase Peterson
Bridge Realty, LLC
(712) 490-3423
2 in this area
4 Total Sales
-
Aaron Spiteri

Buyer's Agent in 2025
Aaron Spiteri
Lakes Sotheby's International Realty
(651) 410-4080
2 in this area
210 Total Sales
-
Traci Preciado

Seller's Agent in 2024
Traci Preciado
Engel & Völkers Minneapolis
(952) 212-4519
1 in this area
41 Total Sales
-
Parker Pemberton

Seller Co-Listing Agent in 2024
Parker Pemberton
eXp Realty
(952) 254-4348
1 in this area
1,150 Total Sales
Map
Source: NorthstarMLS
MLS Number: 6722587
APN: 19-028-24-13-0013
- 4404 W 58th St
- 5524 Brookview Ave
- 5808 Oaklawn Ave
- 5520 Park Place
- 5812 Kellogg Ave
- 5832 Fairfax Ave
- 5904 Wooddale Ave
- 5821 Ashcroft Ave
- 4015 Wood End Dr
- 6008 Oaklawn Ave
- 6016 Oaklawn Ave
- 3909 W 54th St
- 5921 Grimes Ave S
- 5800 Drew Ave S
- 6101 Wooddale Ave
- 3617 W 55th St
- 6017 Concord Ave
- 6144 Oaklawn Ave
- 6140 Oaklawn Ave
- 5625 Chowen Ave S






