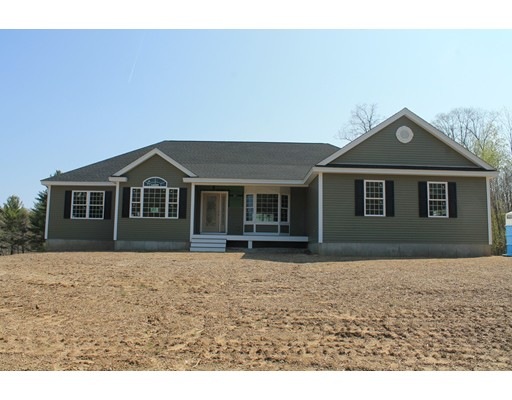
10 Zoe Ln Newton, NH 03858
About This Home
As of December 2016Last Home to be built in one of Newton's Developments, Peaslee Estates! Construction has started on this New 3 Bedroom Custom Ranch, set on 1.38 Acre Lot. Designed For Easy Living! Kitchen with Granite Counter tops, Hardwood flooring, Stainless Steel Appliances, Dining Room, Fireplace living room with Hardwood Flooring. (31 x 34) Spacious Master Suite with 7x7 walk in His & Her closet. Master Bath Costume Shower, Jacuzzi Tub, Double Vanity. 14x14 attach Back Deck, Front Farmer's Porch 5x18, Central Air, 2 car attached Garage 24x24x11 H. Basement 2,222 SqFt which could be finished. Common Drive way. Perfect Location, Close to all major Routes 495, Minutes to down Town Exeter. Plenty of time to pick and Choose your finishes!
Last Buyer's Agent
Carol Linehan
Coco, Early & Associates - Bridge Realty Division

Home Details
Home Type
- Single Family
Est. Annual Taxes
- $13,058
Year Built
- 2015
Utilities
- Private Sewer
Ownership History
Purchase Details
Home Financials for this Owner
Home Financials are based on the most recent Mortgage that was taken out on this home.Similar Home in Newton, NH
Home Values in the Area
Average Home Value in this Area
Purchase History
| Date | Type | Sale Price | Title Company |
|---|---|---|---|
| Warranty Deed | $450,000 | -- |
Mortgage History
| Date | Status | Loan Amount | Loan Type |
|---|---|---|---|
| Open | $315,000 | Credit Line Revolving |
Property History
| Date | Event | Price | Change | Sq Ft Price |
|---|---|---|---|---|
| 12/02/2016 12/02/16 | Sold | $450,000 | 0.0% | $167 / Sq Ft |
| 12/02/2016 12/02/16 | Sold | $450,000 | -4.2% | $167 / Sq Ft |
| 10/30/2016 10/30/16 | Pending | -- | -- | -- |
| 09/07/2016 09/07/16 | Pending | -- | -- | -- |
| 03/07/2016 03/07/16 | For Sale | $469,900 | 0.0% | $174 / Sq Ft |
| 05/05/2015 05/05/15 | For Sale | $469,900 | -- | $174 / Sq Ft |
Tax History Compared to Growth
Tax History
| Year | Tax Paid | Tax Assessment Tax Assessment Total Assessment is a certain percentage of the fair market value that is determined by local assessors to be the total taxable value of land and additions on the property. | Land | Improvement |
|---|---|---|---|---|
| 2024 | $13,058 | $514,700 | $148,500 | $366,200 |
| 2023 | $12,667 | $514,700 | $148,500 | $366,200 |
| 2022 | $11,576 | $514,700 | $148,500 | $366,200 |
| 2021 | $10,757 | $514,700 | $148,500 | $366,200 |
| 2020 | $10,757 | $514,700 | $148,500 | $366,200 |
| 2019 | $11,457 | $434,300 | $97,200 | $337,100 |
| 2018 | $11,109 | $434,300 | $97,200 | $337,100 |
| 2017 | $11,544 | $434,300 | $97,200 | $337,100 |
| 2016 | $9,135 | $349,200 | $97,200 | $252,000 |
| 2015 | $2,544 | $97,200 | $97,200 | $0 |
| 2014 | $2,257 | $87,000 | $87,000 | $0 |
| 2013 | $2,201 | $87,000 | $87,000 | $0 |
Agents Affiliated with this Home
-
T
Seller's Agent in 2016
Todd Fitzgerald
Fitzgerald Real Estate
(603) 234-1458
3 in this area
30 Total Sales
-
C
Buyer's Agent in 2016
Carol Linehan
Coco, Early & Associates - Bridge Realty Division
Map
Source: MLS Property Information Network (MLS PIN)
MLS Number: 71968026
APN: NWTO-000013-000002-000015-000017
- 6 Zoe Ln
- 3 Brenner Dr
- 7 Williamine Dr
- 2 White Cedar Ln
- 4 Felicia Dr
- 128 Newton Rd Unit 29
- 33 Hillside Rd
- 30 Hillside Rd
- 32 Hillside Rd
- 51 Pond St
- 14 Harriman Rd
- 120 Newton Rd Unit 2C
- 120 Newton Rd Unit 9C
- 17 Horizon Way
- 3 Bent Grass Cir Unit 34
- 6 Smith Corner Rd
- 5 Ridge Rd
- 7 Hale Spring Rd
- 3 Mulligan Way Unit 3
- 11 Overlook Dr






