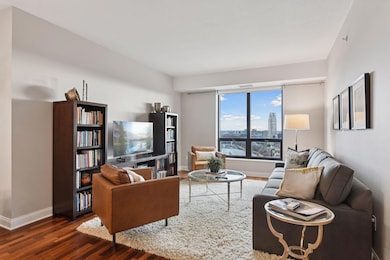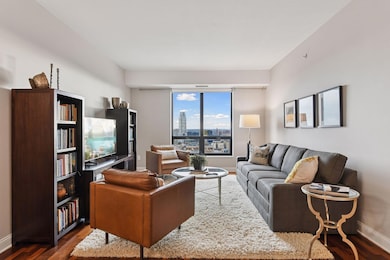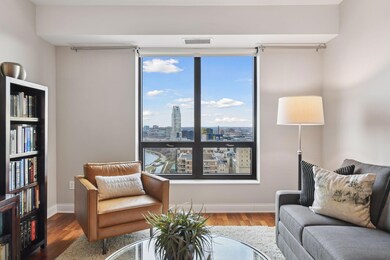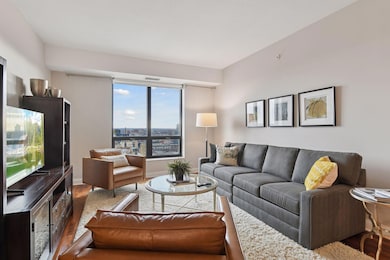100 3rd Ave S Unit 2201 Minneapolis, MN 55401
Downtown West NeighborhoodEstimated payment $3,423/month
Highlights
- 24-Hour Guard
- Sauna
- Main Floor Primary Bedroom
- Heated Pool
- River View
- Guest Suites
About This Home
Searching for your ideal cozy city condo? Then this comfortable home on the 22nd floor of The Carlyle is simply a must see. The home features stunning city views looking out over iconic Minneapolis landmarks including the Stone Arch Bridge, Gold Medal Flour sign, and the Guthrie theater. The comfortable living room shows off those stunning views to their best advantage, and opens to the smartly laid out kitchen and dining area. The eat in kitchen with breakfast bar is great for cooking while chatting with guests and loved ones. Tucked away from the main living area is a nook with a built in desk, perfect for household management or working from home. The bedroom suite includes a spacious en suite full bathroom, and a walk-in closet with abundant storage space. The home has been beautifully cared for, with gleaming hardwood floors, fresh paint throughout, remote controlled motorized window shades, and new carpet in the bedroom. One assigned parking stall, private storage unit, and two wine lockers are included in the sale. The Carlyle is a gorgeous building with extensive amenities, including dedicated front desk staff, community room and party room, wine storage, business center, fitness center, and pool with a spacious outdoor deck. This vibrant building is all ideally located downtown, in the historic Mill District, and with easy access to extensive riverfront trails and parks, trendy restaurants, and the University of Minnesota. Don't miss the opportunity to own your own urban oasis in the center of it all!
Property Details
Home Type
- Condominium
Est. Annual Taxes
- $5,974
Year Built
- Built in 2006
HOA Fees
- $901 Monthly HOA Fees
Parking
- 1 Car Attached Garage
- Garage Door Opener
- Guest Parking
- Secure Parking
Property Views
- River
- City
Interior Spaces
- 1,010 Sq Ft Home
- 1-Story Property
- Dining Room
- Open Floorplan
- Sauna
- Home Gym
Kitchen
- Eat-In Kitchen
- Range
- Microwave
- Dishwasher
- Stainless Steel Appliances
- Disposal
Bedrooms and Bathrooms
- 1 Primary Bedroom on Main
- 1 Full Bathroom
Laundry
- Laundry on main level
- Dryer
- Washer
Home Security
Pool
- Heated Pool
- Outdoor Pool
Utilities
- Forced Air Heating and Cooling System
- Vented Exhaust Fan
Additional Features
- No Interior Steps
- Patio
Listing and Financial Details
- Assessor Parcel Number 2302924320735
Community Details
Overview
- Association fees include air conditioning, building exterior, cable TV, gas, hazard insurance, heating, internet, lawn care, ground maintenance, parking, professional mgmt, sanitation, sewer, shared amenities, snow removal, water
- Sudler Property Management Association, Phone Number (312) 751-0900
- High-Rise Condominium
- Cic 1380 The Carlyle Subdivision
- Car Wash Area
Amenities
- Business Center
- Community Center
- Party Room
- Guest Suites
- Elevator
Recreation
- Community Pool
- Community Spa
Security
- 24-Hour Guard
- Fire Sprinkler System
Map
Home Values in the Area
Average Home Value in this Area
Property History
| Date | Event | Price | List to Sale | Price per Sq Ft |
|---|---|---|---|---|
| 11/20/2025 11/20/25 | For Sale | $389,900 | -- | $386 / Sq Ft |
Purchase History
| Date | Type | Sale Price | Title Company |
|---|---|---|---|
| Deed | $500 | None Listed On Document | |
| Quit Claim Deed | -- | None Available | |
| Interfamily Deed Transfer | -- | None Available | |
| Deed Of Distribution | -- | None Available | |
| Interfamily Deed Transfer | -- | None Available | |
| Deed Of Distribution | -- | None Available | |
| Warranty Deed | $338,702 | -- |
Source: NorthstarMLS
MLS Number: 6813880
APN: 23-029-24-32-0735
- 100 3rd Ave S Unit 1101
- 100 3rd Ave S Unit 1001
- 210 N 2nd St Unit 206
- 401 S 1st St Unit 601
- 401 S 1st St Unit 215
- 401 S 1st St Unit 1812
- 401 S 1st St Unit 623
- 401 S 1st St Unit 1310
- 401 S 1st St Unit 401
- 401 S 1st St Unit 1317
- 401 S 1st St Unit 1116
- 401 S 1st St Unit 1104
- 19 S 1st St Unit B1503
- 19 S 1st St Unit B207
- 15 S 1st St Unit A1601
- 15 S 1st St Unit A1505
- 15 S 1st St Unit A1211
- 15 S 1st St Unit A1502
- 15 S 1st St Unit A202
- 121 Washington Ave S Unit 417
- 115 2nd Ave S
- 300 S 2nd St
- 111 S Marquette Ave
- 313 Washington Ave S
- 19 S 1st St Unit B1503
- 19 S 1st St Unit B1102
- 15 S 1st St Unit A218
- 121 Washington Ave S Unit 1007
- 120 Hennepin Ave
- 250 Portland Ave
- 260 Portland Ave
- 365 Nicollet Mall
- 270 E Hennepin Ave
- 400 Marquette Ave
- 110 N 1st St
- 240 Park Ave
- 115 N 2nd St
- 120 N 2nd St
- 205 Park Ave
- 101 S 5th St







