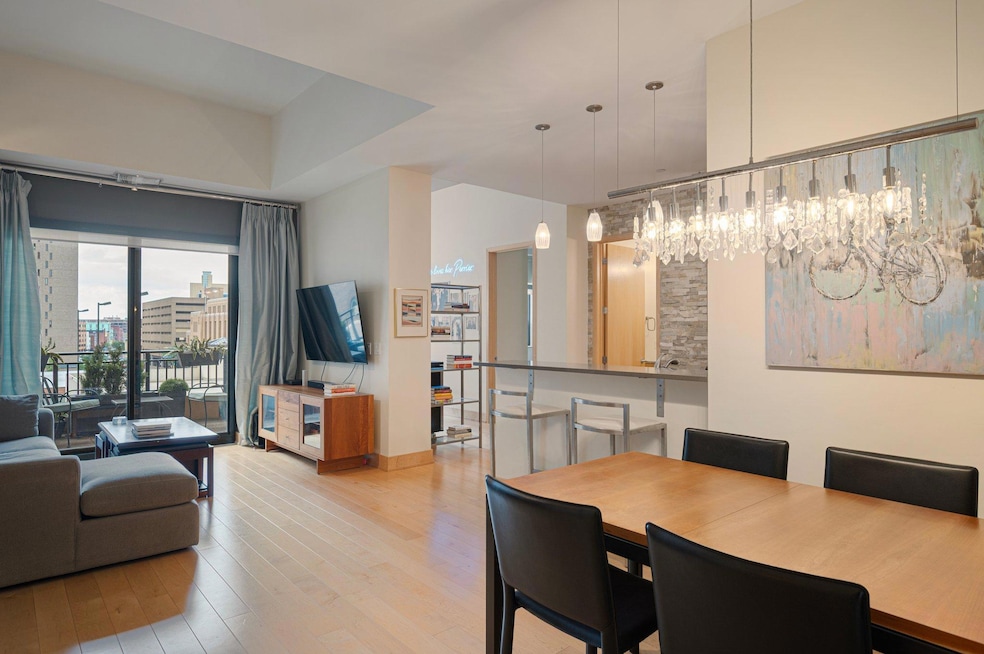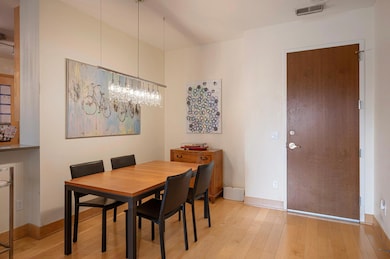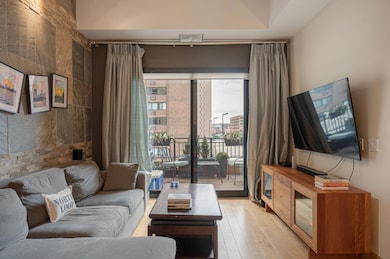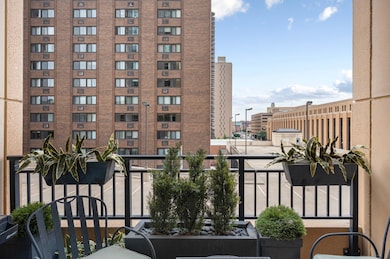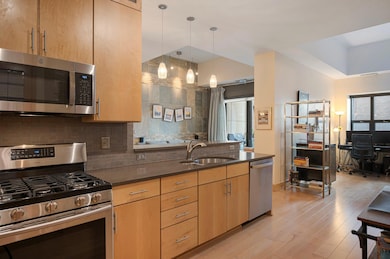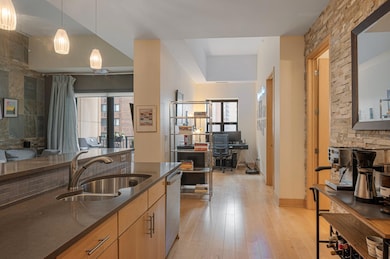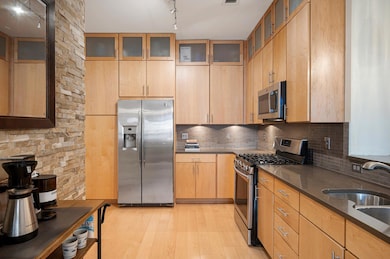100 3rd Ave S Unit 406 Minneapolis, MN 55401
Downtown West Neighborhood
2
Beds
2
Baths
1,353
Sq Ft
0.94
Acres
Highlights
- In Ground Pool
- Den
- 2 Car Attached Garage
- No HOA
- Walk-In Pantry
- Living Room
About This Home
Beautiful 2 bedroom + den loft unit available for rent in the Carlyle, a downtown Minneapolis premier residence! Open floor plan, a nook for kitchen dining, an office or additional den/living space. This well cared for unit is in pristine condition with two full baths, a chef's kitchen with stainless steel appliances and VERY ample storage cabinetry. Soaring 12 foot ceilings make this spacious unit seem even larger. Private balcony, walk in laundry room, custom closets, two parking spaces and amazing building amenities. 24 hour front desk attendant.
Condo Details
Home Type
- Condominium
Est. Annual Taxes
- $7,367
Year Built
- Built in 2006
Parking
- 2 Car Attached Garage
- Heated Garage
- Insulated Garage
- Garage Door Opener
- Guest Parking
- Assigned Parking
Interior Spaces
- 1,353 Sq Ft Home
- 1-Story Property
- Living Room
- Dining Room
- Den
Kitchen
- Walk-In Pantry
- Range
- Microwave
- Dishwasher
- Disposal
Bedrooms and Bathrooms
- 2 Bedrooms
- En-Suite Bathroom
- 2 Full Bathrooms
Laundry
- Laundry Room
- Dryer
- Washer
Accessible Home Design
- Accessible Elevator Installed
- No Interior Steps
Additional Features
- In Ground Pool
- Forced Air Heating and Cooling System
Community Details
- No Home Owners Association
- Association fees include air conditioning, maintenance structure, cable TV, hazard insurance, heating, internet, lawn care, ground maintenance, parking, professional mgmt, trash, security, shared amenities, snow removal
- High-Rise Condominium
- Cic 1380 The Carlyle Subdivision
Listing and Financial Details
- Property Available on 11/1/25
- The owner pays for cable TV
Map
Source: NorthstarMLS
MLS Number: 6806699
APN: 23-029-24-32-0600
Nearby Homes
- 100 3rd Ave S Unit 2201
- 100 3rd Ave S Unit 1101
- 100 3rd Ave S Unit 1001
- 100 3rd Ave S Unit 2207
- 100 3rd Ave S Unit 3301
- 210 N 2nd St Unit 206
- 401 S 1st St Unit 401
- 401 S 1st St Unit 308
- 401 S 1st St Unit 601
- 401 S 1st St Unit 315
- 401 S 1st St Unit 1812
- 401 S 1st St Unit 623
- 401 S 1st St Unit 1310
- 401 S 1st St Unit 1317
- 401 S 1st St Unit 1116
- 401 S 1st St Unit 1104
- 19 S 1st St Unit B1503
- 19 S 1st St Unit B207
- 15 S 1st St Unit A1601
- 15 S 1st St Unit A1505
- 115 2nd Ave S
- 300 S 2nd St
- 111 S Marquette Ave
- 401 S 1st St Unit 1007
- 313 Washington Ave S
- 15 S 1st St Unit A1003
- 15 S 1st St Unit A710
- 15 S 1st St Unit A1513
- 19 S 1st St Unit B1102
- 15 S 1st St Unit A1119
- 15 S 1st St Unit A1119
- 121 Washington Ave S Unit 709
- 121 Washington Ave S Unit 1007
- 120 Hennepin Ave
- 250 Portland Ave
- 225 Portland Ave
- 260 Portland Ave
- 365 Nicollet Mall
- 607 Washington Ave S Unit 301
- 270 E Hennepin Ave
