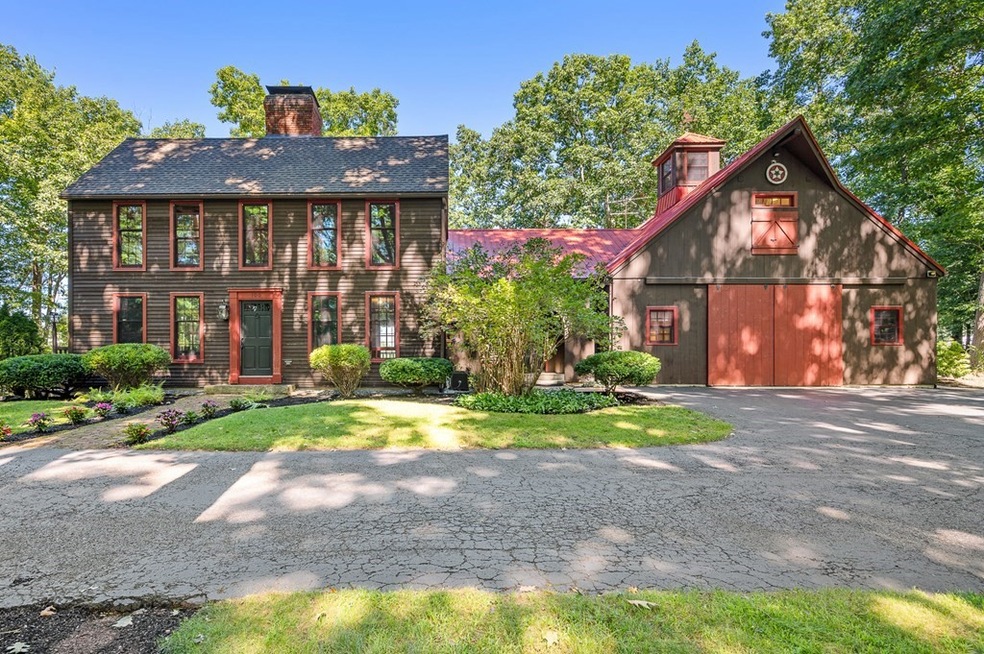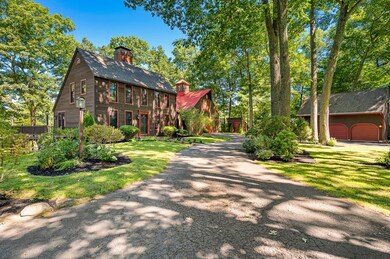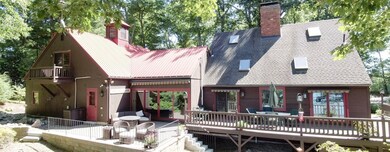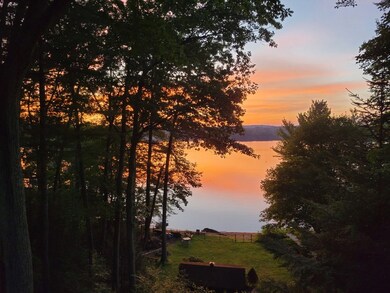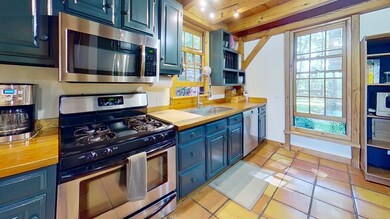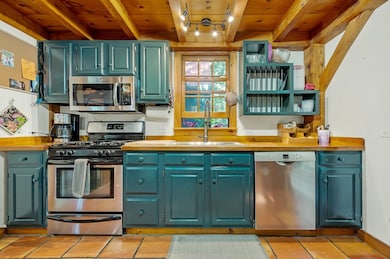
100 Allen Rd East Brookfield, MA 01515
Estimated Value: $889,000 - $1,118,505
Highlights
- Medical Services
- Waterfront
- Colonial Architecture
- Spa
- 1.82 Acre Lot
- Fireplace in Bedroom
About This Home
As of November 2022Beautiful post and beam reproduction saltbox on 1.82 forested acres on the shore of Lake Lashaway. Over 80 ft of your own private sandy beach, manicured gardens and wrap around Trex and stone decks with spectacular sunset views over the lake. Inside you'll find four bedrooms, four bathrooms, a bright open floor plan, finished basement, a heated garage space and workshop in the main house, plus 3-bay detached heated garage with a 450 sq ft bonus room above. An hour to Boston, Providence or Hartford, less than 20 minutes to Sturbridge or Worcester. Great local restaurants and markets, excellent cell reception and high speed internet. Ice skate, snow shoe or snow mobile on the lake in the winter, swim, kayak, jet ski or water ski all summer. Jacuzzi, boat house, dock, ponds with waterfalls - come see how beautiful lake living can be.
Home Details
Home Type
- Single Family
Est. Annual Taxes
- $9,265
Year Built
- Built in 1988
Lot Details
- 1.82 Acre Lot
- Waterfront
- Property fronts a private road
- Street terminates at a dead end
- Sloped Lot
- Sprinkler System
- Wooded Lot
- Garden
Parking
- 4 Car Garage
- Carport
- Parking Storage or Cabinetry
- Heated Garage
- Workshop in Garage
- Side Facing Garage
- Garage Door Opener
- Open Parking
- Off-Street Parking
Home Design
- Colonial Architecture
- Saltbox Architecture
- Post and Beam
- Frame Construction
- Shingle Roof
- Metal Roof
- Concrete Perimeter Foundation
Interior Spaces
- 3,523 Sq Ft Home
- Cathedral Ceiling
- Ceiling Fan
- Skylights
- Decorative Lighting
- Light Fixtures
- Insulated Windows
- Picture Window
- Window Screens
- French Doors
- Sliding Doors
- Insulated Doors
- Living Room with Fireplace
- 2 Fireplaces
- Loft
- Storm Doors
Kitchen
- Range
- Microwave
- Plumbed For Ice Maker
- Dishwasher
- Solid Surface Countertops
Flooring
- Wood
- Pine Flooring
- Wall to Wall Carpet
- Ceramic Tile
Bedrooms and Bathrooms
- 4 Bedrooms
- Fireplace in Bedroom
- Primary bedroom located on second floor
- Walk-In Closet
- 4 Full Bathrooms
- Dual Vanity Sinks in Primary Bathroom
- Soaking Tub
- Bathtub with Shower
- Separate Shower
Laundry
- Laundry on main level
- Washer and Gas Dryer Hookup
Finished Basement
- Walk-Out Basement
- Basement Fills Entire Space Under The House
- Interior and Exterior Basement Entry
Outdoor Features
- Spa
- Water Access
- Balcony
- Deck
- Patio
- Outdoor Storage
- Rain Gutters
Location
- Property is near public transit
- Property is near schools
Utilities
- Forced Air Heating and Cooling System
- 2 Cooling Zones
- 2 Heating Zones
- Heating System Uses Natural Gas
- Radiant Heating System
- Baseboard Heating
- 220 Volts
- 200+ Amp Service
- 110 Volts
- Natural Gas Connected
- Gas Water Heater
- Private Sewer
Listing and Financial Details
- Assessor Parcel Number M:0041 B:0126 L:00080,3245926
Community Details
Amenities
- Medical Services
- Shops
- Coin Laundry
Recreation
- Tennis Courts
- Jogging Path
- Bike Trail
Ownership History
Purchase Details
Home Financials for this Owner
Home Financials are based on the most recent Mortgage that was taken out on this home.Purchase Details
Home Financials for this Owner
Home Financials are based on the most recent Mortgage that was taken out on this home.Purchase Details
Similar Home in East Brookfield, MA
Home Values in the Area
Average Home Value in this Area
Purchase History
| Date | Buyer | Sale Price | Title Company |
|---|---|---|---|
| Frey Rick | $900,000 | Misc Company | |
| Carey Edward M | $610,000 | -- | |
| Seiple Tr Dawn L | $650,000 | -- |
Mortgage History
| Date | Status | Borrower | Loan Amount |
|---|---|---|---|
| Open | Middleton Andrew J | $708,000 | |
| Previous Owner | Carey Christine A | $293,000 | |
| Previous Owner | Carey Edward M | $342,000 | |
| Previous Owner | Carey Christine A | $344,000 | |
| Previous Owner | Carey Edward M | $350,000 |
Property History
| Date | Event | Price | Change | Sq Ft Price |
|---|---|---|---|---|
| 11/23/2022 11/23/22 | Sold | $885,000 | -2.7% | $251 / Sq Ft |
| 10/07/2022 10/07/22 | Pending | -- | -- | -- |
| 09/22/2022 09/22/22 | Price Changed | $910,000 | -2.7% | $258 / Sq Ft |
| 09/07/2022 09/07/22 | For Sale | $935,000 | +3.9% | $265 / Sq Ft |
| 06/18/2021 06/18/21 | Sold | $900,000 | +5.9% | $278 / Sq Ft |
| 05/20/2021 05/20/21 | Pending | -- | -- | -- |
| 05/12/2021 05/12/21 | For Sale | $849,900 | -- | $262 / Sq Ft |
Tax History Compared to Growth
Tax History
| Year | Tax Paid | Tax Assessment Tax Assessment Total Assessment is a certain percentage of the fair market value that is determined by local assessors to be the total taxable value of land and additions on the property. | Land | Improvement |
|---|---|---|---|---|
| 2025 | $12,632 | $983,800 | $289,000 | $694,800 |
| 2024 | $12,059 | $944,300 | $262,700 | $681,600 |
| 2023 | $11,049 | $842,800 | $206,600 | $636,200 |
| 2022 | $9,265 | $684,800 | $170,300 | $514,500 |
| 2021 | $9,113 | $614,500 | $170,300 | $444,200 |
| 2020 | $9,222 | $622,300 | $170,300 | $452,000 |
| 2019 | $9,605 | $583,200 | $170,300 | $412,900 |
| 2018 | $9,159 | $592,400 | $170,200 | $422,200 |
| 2017 | $8,928 | $548,400 | $157,500 | $390,900 |
| 2016 | $8,969 | $513,700 | $157,500 | $356,200 |
| 2015 | $8,918 | $513,700 | $157,500 | $356,200 |
| 2014 | $8,949 | $513,700 | $157,500 | $356,200 |
Agents Affiliated with this Home
-
Greg Maiser

Seller's Agent in 2022
Greg Maiser
RE/MAX Prof Associates
(508) 797-2468
2 in this area
108 Total Sales
-
Michelle Terry Team

Buyer's Agent in 2022
Michelle Terry Team
eXp Realty
(508) 202-0008
17 in this area
391 Total Sales
-
Maryellen Brunelle

Seller's Agent in 2021
Maryellen Brunelle
Michael Toomey & Associates, Inc.
(774) 230-1419
1 in this area
20 Total Sales
Map
Source: MLS Property Information Network (MLS PIN)
MLS Number: 73032976
APN: EBRO-000041-000126-000080
- 117 Drake Ln
- 386 E Main St
- 111 & 112 Maple Way
- 40 an 42 North St
- 252 Howe St
- 1 Brickyard Rd
- 9 Treadwell Dr
- 109 Dunnbrook Rd
- 120 Bay Path Rd
- 78 Old East Brookfield Rd
- 15 Depot Rd
- 56 Old e Brookfield Rd
- 10 Pauls Dr
- 12 Crown St
- 10 Main St
- 41 School St
- 38 E Brookfield Rd
- 12 Old Farm Rd
- 15 Smithville Rd
- 3 Parent St
