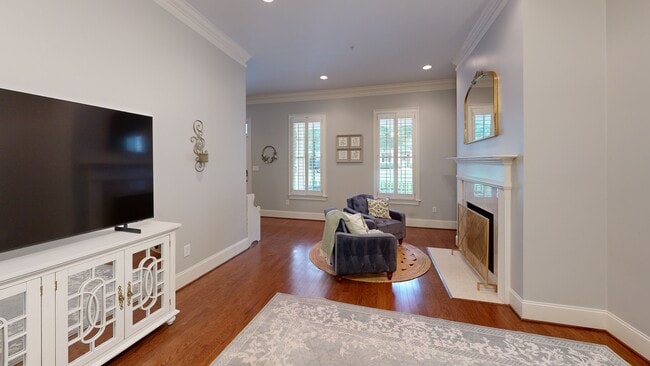Welcome to this move-in ready 3-bedroom, 2.5-bath townhome in the highly desirable Ansonborough community, where timeless elegance meets modern convenience just minutes from the University of Georgia campus. Designed for gracious living, this home features 10-foot ceilings, 8-foot doors, rich hardwood floors, and classic crown molding throughout the main level. A new roof installed in Spring 2024 offers peace of mind and added value. From the inviting covered brick front porch, you’re welcomed into a light-filled living room with a gas-log fireplace, which flows effortlessly into the open kitchen and breakfast area—a comfortable and casual space perfect for both everyday living and relaxed entertaining. The chef’s kitchen is beautifully appointed with granite countertops, custom cherry cabinetry, tile backsplash, stainless steel appliances, and an eat-in island, all adjacent to a cozy keeping room that’s ideal for morning coffee or quiet conversation. The spacious main-level owner’s suite offers dual walk-in closets, a jetted tub, separate tiled shower, and double vanity, while just beyond, a serene private courtyard connects to a large 2-car garage. Upstairs are two additional bedrooms, a full bath, and a versatile flex space, perfect for a home office, hobby room, or den. Nestled at the corner of Gaines School Road and Cedar Shoals Drive, Ansonborough offers a peaceful, walkable lifestyle with lush landscaping, a welcoming village green, and access to the Meeting House clubhouse, all just steps from shopping, dining, and outdoor recreation. Whether you're a UGA student, veterinary student (with the vet school just over a mile away), a young professional, someone looking to downsize with ease, or a devoted UGA fan searching for the perfect second home for football weekends, this location and layout are hard to beat. Per community by-laws, residents may keep up to two pets, each weighing no more than 35 lbs. Discover the refined simplicity and in-town ease of life at Ansonborough—where this side of Athens feels like home.






