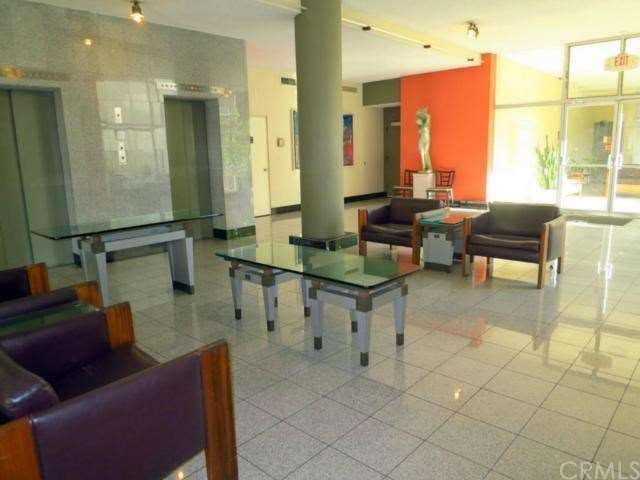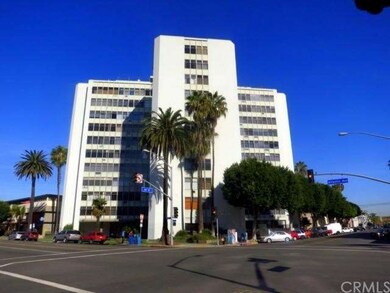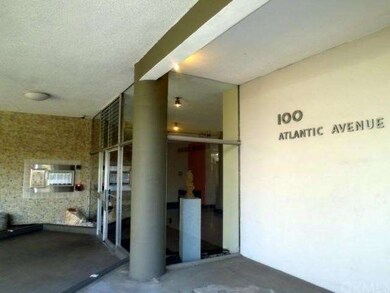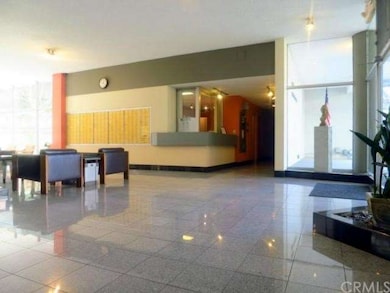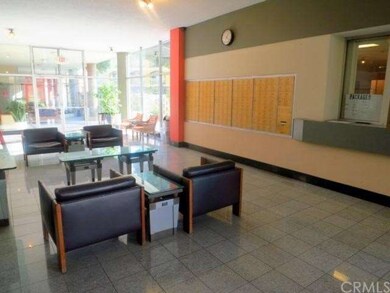
Royal Palms 100 Atlantic Ave Unit 912 Long Beach, CA 90802
East Village NeighborhoodEstimated Value: $410,000 - $472,000
Highlights
- Ocean View
- In Ground Pool
- 0.52 Acre Lot
- Long Beach Polytechnic High School Rated A
- Gated Community
- Clubhouse
About This Home
As of March 2014Mid century modern high-rise with onsite management, swimming pool an rooftop viewing deck. Close to the beach, Bakeries, night life, restaurants, Arts Village, Performing Arts Center, Convention Center, Bike Paths, art galleries, Pine Ave and the Pike are all at your doorstep. HOA dues include water, trash, HD TV Antennae, Intercom entry, Laundry Room, pool, Hot Water, Forced Air heat and on-site management. The Royal Palms is a pet friendly complex so your 4 legged friend is welcomed (weight limit applies).
9th floor end unit with only one common wall an was originally a 2 bedroom now made into one bedroom with sitting/office area. (easy to make a 2 bedroom again if needed)
Last Agent to Sell the Property
Vylla Home, Inc. License #01322983 Listed on: 01/02/2014

Property Details
Home Type
- Co-Op
Est. Annual Taxes
- $4,374
Year Built
- Built in 1958
Lot Details
- 0.52 Acre Lot
- 1 Common Wall
- South Facing Home
HOA Fees
- $364 Monthly HOA Fees
Property Views
- Ocean
- Coastline
- Panoramic
- City Lights
- Hills
- Neighborhood
Home Design
- Pre-Cast Concrete Construction
Interior Spaces
- 730 Sq Ft Home
- Electric Fireplace
- Double Pane Windows
- Entryway
- Family Room with Fireplace
- Living Room
- Wood Flooring
- Laundry Room
Kitchen
- Eat-In Galley Kitchen
- Electric Oven
- Built-In Range
- Disposal
Bedrooms and Bathrooms
- 2 Bedrooms
- Primary Bedroom on Main
- Fireplace in Primary Bedroom
- 1 Full Bathroom
- Fireplace in Bathroom
Home Security
- Closed Circuit Camera
- Fire and Smoke Detector
- Fire Sprinkler System
- Pest Guard System
Outdoor Features
- In Ground Pool
- Exterior Lighting
Location
- Urban Location
Utilities
- Cooling System Mounted To A Wall/Window
- Forced Air Heating System
- Hot Water Heating System
- Sewer Paid
- TV Antenna
Listing and Financial Details
- Tax Lot 99
- Assessor Parcel Number 7281028126
Community Details
Overview
- Master Insurance
- 164 Units
- Royal Palms Association, Phone Number (562) 435-5516
- Maintained Community
- 11-Story Property
Amenities
- Clubhouse
- Meeting Room
- Laundry Facilities
- Community Storage Space
Recreation
- Community Pool
Pet Policy
- Pets Allowed
- Pet Restriction
- Pet Size Limit
Security
- Resident Manager or Management On Site
- Card or Code Access
- Gated Community
Ownership History
Purchase Details
Purchase Details
Similar Homes in the area
Home Values in the Area
Average Home Value in this Area
Purchase History
| Date | Buyer | Sale Price | Title Company |
|---|---|---|---|
| Bolotin Elizabeth | -- | None Available | |
| Bolotin Elizabeth | -- | Ticor Title Company |
Property History
| Date | Event | Price | Change | Sq Ft Price |
|---|---|---|---|---|
| 03/31/2014 03/31/14 | Sold | $210,000 | -16.0% | $288 / Sq Ft |
| 01/02/2014 01/02/14 | For Sale | $250,000 | -- | $342 / Sq Ft |
Tax History Compared to Growth
Tax History
| Year | Tax Paid | Tax Assessment Tax Assessment Total Assessment is a certain percentage of the fair market value that is determined by local assessors to be the total taxable value of land and additions on the property. | Land | Improvement |
|---|---|---|---|---|
| 2024 | $4,374 | $330,761 | $208,903 | $121,858 |
| 2023 | $4,297 | $324,276 | $204,807 | $119,469 |
| 2022 | $4,033 | $317,919 | $200,792 | $117,127 |
| 2021 | $3,943 | $311,686 | $196,855 | $114,831 |
| 2019 | $3,885 | $302,443 | $191,017 | $111,426 |
| 2018 | $3,803 | $296,514 | $187,272 | $109,242 |
| 2016 | $2,720 | $217,461 | $134,619 | $82,842 |
| 2015 | $2,822 | $214,195 | $132,597 | $81,598 |
| 2014 | $2,650 | $221,726 | $66,517 | $155,209 |
Agents Affiliated with this Home
-
Mark Vinton

Seller's Agent in 2014
Mark Vinton
Vylla Home, Inc.
(562) 212-4595
26 in this area
58 Total Sales
About Royal Palms
Map
Source: California Regional Multiple Listing Service (CRMLS)
MLS Number: PW14000410
APN: 7281-028-126
- 100 Atlantic Ave Unit 603
- 100 Atlantic Ave Unit 708
- 100 Atlantic Ave Unit 1100
- 100 Atlantic Ave Unit 905
- 100 Atlantic Ave Unit 800
- 100 Atlantic Ave Unit 204
- 128 Lime Ave Unit 14
- 615 E Broadway Unit 306
- 615 E Broadway Unit 506
- 140 Linden Ave Unit 615
- 140 Linden Ave Unit 962
- 140 Linden Ave Unit 455
- 140 Linden Ave Unit 956
- 215 Atlantic Ave Unit 305
- 234 Lime Ave Unit A
- 35 Linden Ave Unit 302
- 120 Alamitos Ave Unit 17
- 120 Alamitos Ave Unit 10
- 120 Alamitos Ave Unit 36
- 455 E Ocean Blvd Unit 711
- 100 Atlantic Ave Unit 400
- 100 Atlantic Ave Unit 712
- 100 Atlantic Ave Unit 200
- 100 Atlantic Ave Unit 505
- 100 Atlantic Ave Unit 316
- 100 Atlantic Ave Unit 912
- 100 Atlantic Ave Unit 908
- 100 Atlantic Ave Unit 1115
- 100 Atlantic Ave Unit 503
- 100 Atlantic Ave Unit 1108
- 100 Atlantic Ave Unit 916
- 100 Atlantic Ave Unit 709
- 100 Atlantic Ave Unit 704
- 100 Atlantic Ave Unit 1016
- 100 Atlantic Ave Unit 1004
- 100 Atlantic Ave Unit 804
- 100 Atlantic Ave Unit 212
- 100 Atlantic Ave Unit 911
- 100 Atlantic Ave Unit 809
- 100 Atlantic Ave Unit 714
