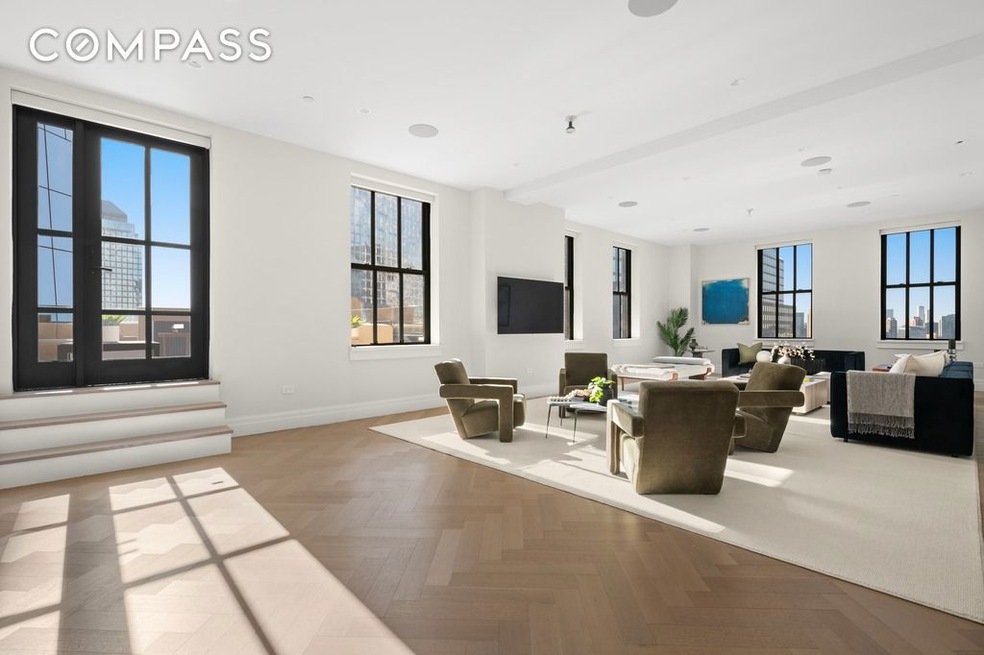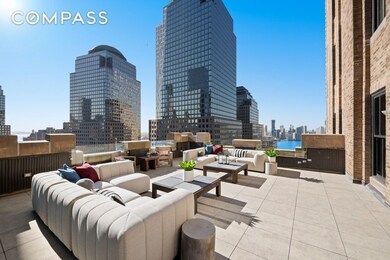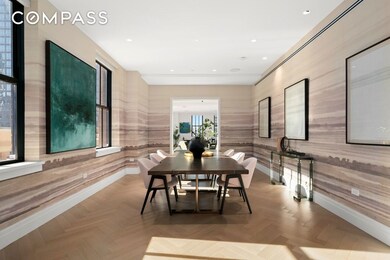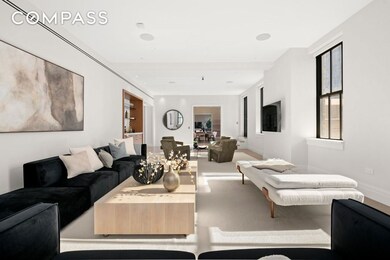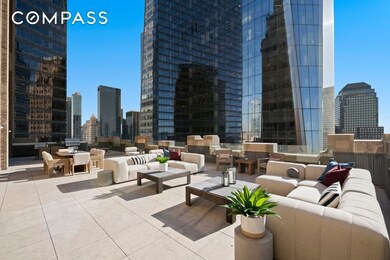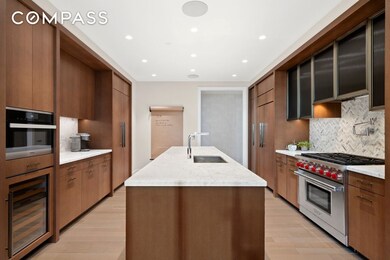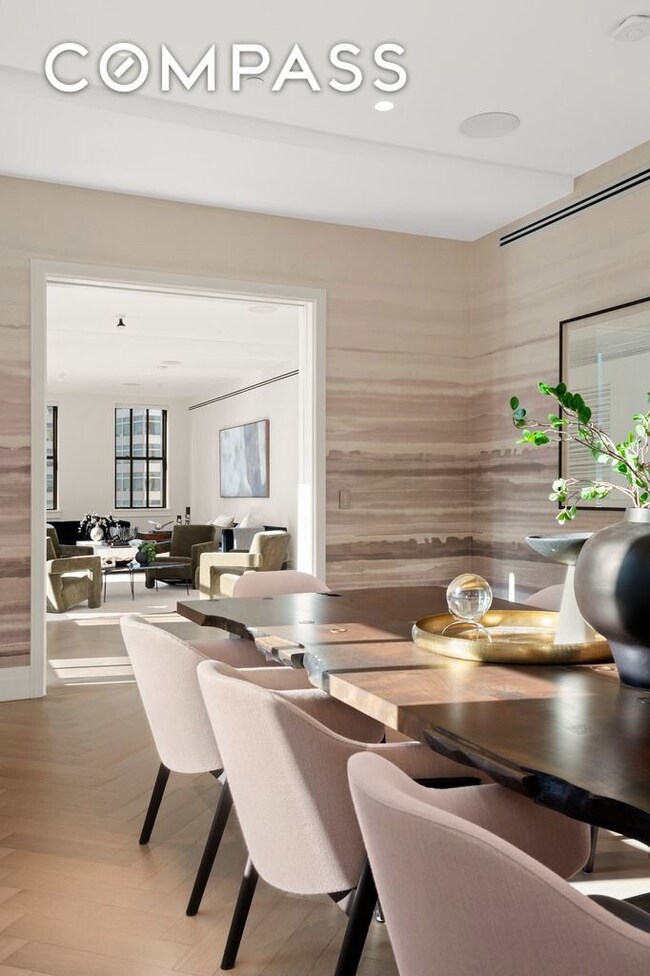
100 Barclay 100 Barclay St Unit 21 AD New York, NY 10007
Tribeca NeighborhoodEstimated payment $96,064/month
Highlights
- Valet Parking
- 4-minute walk to World Trade Center
- River View
- P.S. 234 Independence School Rated A
- Sauna
- 3-minute walk to Battery Park City Ball Fields
About This Home
Welcome to 100 Barclay Street, Unit 21AD. This sprawling 5-bedroom, 4.5-bathroom bespoke residence was custom designed by Ismail Leyva Architects and encompasses nearly 7,000 square feet of indoor and outdoor living. Step through the double door entry into a grand foyer leading to an expansive corner great room with custom wet bar and sun blasted South/West Hudson River views. Stunning french doors lead to a formal dining room, large enough to host up to 20 guests. The adjacent eat-in kitchen features abundant custom cabinetry and pantry space, Calacatta gold marble counter tops, backsplash and center island. The south facing kitchen is fully equipped with over-sized Sub-Zero refrigerator and wine cooler, six-burner vented Wolf range, Miele dishwasher and convection over/microwave. A built-in banquette table seats up to eight and looks onto the open media room which is perfect for relaxing after meals. Pocket doors open to a 200+ square foot dream playroom/5th bedroom. A sensational 60' long terrace spans much of the southern wing of the residence and offers direct access from both the great room and kitchen. Watch the boats sail by from this palatial 1554 square foot oasis, which is complete with custom lighting, electric and an outdoor kitchen with gas grill. The luxurious primary suite faces west to Hudson river and boasts four closets plus an enormous, custom dressing room. The lavish Calacatta-gold-marble en-suite bath offers a steam shower, deep Waterworks soaking tub, radiant heated floors, and custom dual vanities. A custom wet bar and vanity complete the impressive primary suite.Two additional bedroom suites are located in the Eastern wing of the home. Both are spacious and include generous closets and ensuite baths. Down the hall you will find two private, fully equipped offices. A staff/guest wing is located in the North/West portion of the property and can be access through a separate entrance. This area includes a large bedroom with walk-in closet and ensuite bath and a mud room with oversized washer and dryer, sink and audio/visual equipment. Additional highlights of the incredibly special offering include gorgeous, rift-cut white oak flooring in both straight plank and chevron patterns, multi-zoned heat and central AC, custom lighting and blinds and enviable closets and storage space throughout. 100 Barclay Street is a full service building with a 24-hour doorman and concierge. Designed by famed architect Ralph Walker and converted to condominiums in 2016, the building boasts over 40,000 square feet of amenity space including a fitness center designed by The Wright Fit, an 82-foot heated lap pool, wading pool, steam room, billiards room, a club lounge with bar and dining room, two roof decks, children’s play room, teen lounge, media lounge, wine tasting room and conference room.
Property Details
Home Type
- Condominium
Est. Annual Taxes
- $102,504
Year Built
- Built in 1930
HOA Fees
- $9,186 Monthly HOA Fees
Property Views
- River
Interior Spaces
- 5,317 Sq Ft Home
- Sauna
- Eat-In Kitchen
- Wood Flooring
- Laundry in unit
Bedrooms and Bathrooms
- 5 Bedrooms
Outdoor Features
- Terrace
Utilities
- Central Air
- No Heating
Listing and Financial Details
- Tax Block 00084
Community Details
Overview
- 156 Units
- High-Rise Condominium
- Tribeca Subdivision
- 32-Story Property
Amenities
- Valet Parking
- Laundry Facilities
Map
About 100 Barclay
Home Values in the Area
Average Home Value in this Area
Property History
| Date | Event | Price | Change | Sq Ft Price |
|---|---|---|---|---|
| 05/02/2025 05/02/25 | For Sale | $13,995,000 | 0.0% | $2,632 / Sq Ft |
| 05/02/2025 05/02/25 | Off Market | $13,995,000 | -- | -- |
| 03/26/2025 03/26/25 | Price Changed | $13,995,000 | -6.7% | $2,632 / Sq Ft |
| 03/17/2025 03/17/25 | For Sale | $14,995,000 | 0.0% | $2,820 / Sq Ft |
| 03/17/2025 03/17/25 | Off Market | $14,995,000 | -- | -- |
| 03/07/2025 03/07/25 | For Sale | $14,995,000 | 0.0% | $2,820 / Sq Ft |
| 03/05/2025 03/05/25 | Off Market | $14,995,000 | -- | -- |
| 02/05/2025 02/05/25 | For Sale | $14,995,000 | 0.0% | $2,820 / Sq Ft |
| 02/05/2025 02/05/25 | Off Market | $14,995,000 | -- | -- |
| 01/29/2025 01/29/25 | For Sale | $14,995,000 | 0.0% | $2,820 / Sq Ft |
| 01/22/2025 01/22/25 | Off Market | $14,995,000 | -- | -- |
| 01/15/2025 01/15/25 | For Sale | $14,995,000 | 0.0% | $2,820 / Sq Ft |
| 01/15/2025 01/15/25 | Off Market | $14,995,000 | -- | -- |
| 01/08/2025 01/08/25 | Price Changed | $14,995,000 | -6.3% | $2,820 / Sq Ft |
| 01/02/2025 01/02/25 | For Sale | $15,995,000 | 0.0% | $3,008 / Sq Ft |
| 01/02/2025 01/02/25 | Off Market | $15,995,000 | -- | -- |
| 12/26/2024 12/26/24 | For Sale | $15,995,000 | 0.0% | $3,008 / Sq Ft |
| 12/26/2024 12/26/24 | Off Market | $15,995,000 | -- | -- |
| 12/19/2024 12/19/24 | For Sale | $15,995,000 | 0.0% | $3,008 / Sq Ft |
| 12/16/2024 12/16/24 | Off Market | $15,995,000 | -- | -- |
| 09/13/2024 09/13/24 | For Sale | $15,995,000 | -- | $3,008 / Sq Ft |
Similar Homes in New York, NY
Source: Real Estate Board of New York (REBNY)
MLS Number: RLS11017259
- 100 Barclay St Unit 20B
- 100 Barclay St Unit 20D
- 100 Barclay St Unit 12L
- 100 Barclay St Unit 15P
- 100 Barclay St Unit 22B
- 100 Barclay St Unit 17H
- 100 Barclay St Unit 14M
- 100 Barclay St Unit 15L
- 100 Barclay St Unit 21 AD
- 100 Barclay St Unit 11C
- 100 Barclay St Unit 11N
- 100 Barclay St Unit 13K
- 111 Murray St Unit 10B
- 111 Murray St Unit 21A
- 111 Murray St Unit 51EAST
- 111 Murray St Unit 43A
- 111 Murray St Unit 15C
- 111 Murray St Unit 50WEST
- 111 Murray St Unit 50W
- 111 Murray St Unit 43B
