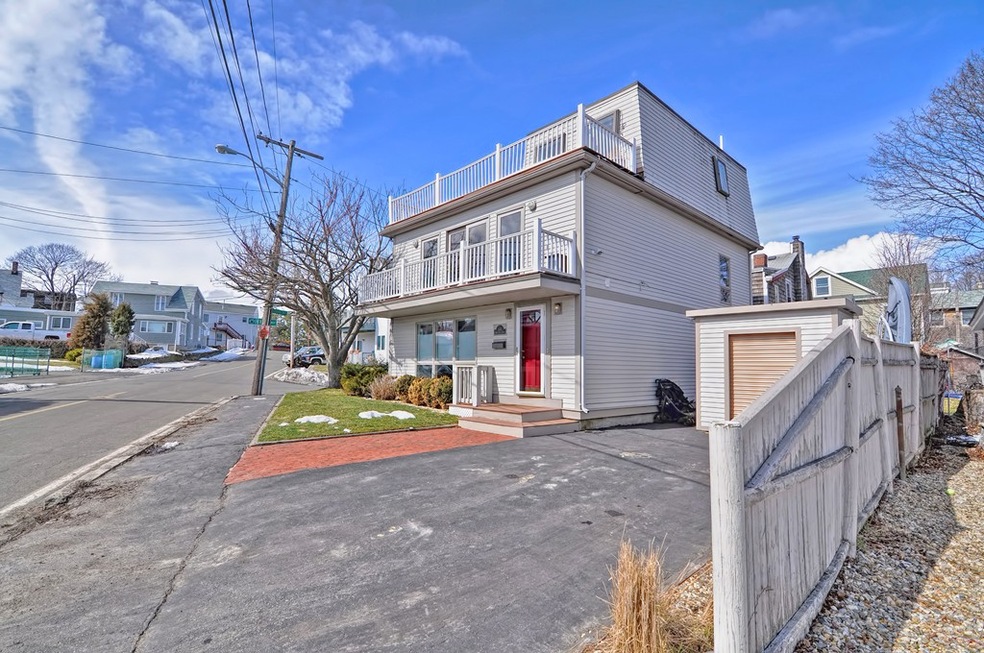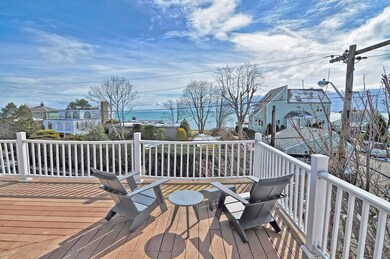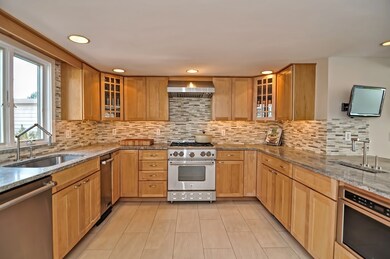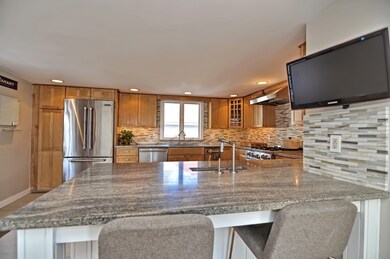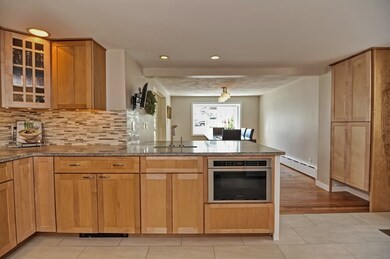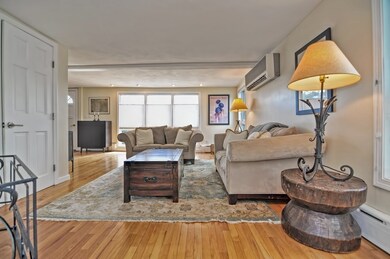
100 Bass Point Rd Nahant, MA 01908
Highlights
- Ocean View
- Deck
- Fenced Yard
- Swampscott High School Rated A-
- Wood Flooring
- Patio
About This Home
As of September 2020Enjoy ocean views+breezes from this beautifully renovated 4 bed contemporary home! Careful attention to detail went in to creating a fabulous chef's kitchen w/ Blue Star range and Jenn-Air Pro line appliances, w/ loads of cabinet storage. The kitchen has easy access to the Beacon Hill Style back patio-an ideal entertaining space, complete with hard piped gas grill-and also adjoins the light filled dining area. A comfortable living room with gas fireplace and ample seating area completes the open and cheerful first floor layout. The second level contains 3 bedrooms with hardwood floors, a full bath, and laundry hook up. In addition, this level has sliding glass door access to a large exterior ocean view deck. The third level offers master suite privacy with skylights, a large deck, bathroom (ready for expansion options to your desires). Move in ready! Steps to the ocean's edge at Bailey's Hill park! Basement work bench + additional storage, 3 car off street parking. Don't miss it!
Last Agent to Sell the Property
Coldwell Banker Realty - Marblehead Listed on: 02/12/2018

Home Details
Home Type
- Single Family
Year Built
- Built in 1930
Lot Details
- Fenced Yard
- Sprinkler System
- Property is zoned R2
Property Views
- Ocean Views
Kitchen
- Range with Range Hood
- Microwave
- Dishwasher
- Compactor
- Disposal
Flooring
- Wood
- Tile
Laundry
- Dryer
- Washer
Outdoor Features
- Deck
- Patio
- Rain Gutters
Utilities
- Cooling System Mounted In Outer Wall Opening
- Hot Water Baseboard Heater
- Heating System Uses Gas
- Water Holding Tank
- Natural Gas Water Heater
- Cable TV Available
Additional Features
- Basement
Similar Homes in the area
Home Values in the Area
Average Home Value in this Area
Property History
| Date | Event | Price | Change | Sq Ft Price |
|---|---|---|---|---|
| 09/02/2020 09/02/20 | Sold | $769,000 | 0.0% | $352 / Sq Ft |
| 07/09/2020 07/09/20 | Pending | -- | -- | -- |
| 06/09/2020 06/09/20 | For Sale | $769,000 | +16.7% | $352 / Sq Ft |
| 06/01/2018 06/01/18 | Sold | $659,000 | 0.0% | $302 / Sq Ft |
| 03/21/2018 03/21/18 | Pending | -- | -- | -- |
| 02/12/2018 02/12/18 | For Sale | $659,000 | -- | $302 / Sq Ft |
Tax History Compared to Growth
Agents Affiliated with this Home
-
Judi Moccia

Seller's Agent in 2020
Judi Moccia
REAL ESTATE and Company
(781) 799-7777
43 in this area
72 Total Sales
-
Liz Carlson

Seller's Agent in 2018
Liz Carlson
Coldwell Banker Realty - Marblehead
(781) 476-0780
12 in this area
29 Total Sales
-
Bill Fishbane
B
Buyer's Agent in 2018
Bill Fishbane
Sara Fishbane Real Estate
(978) 578-3419
9 Total Sales
Map
Source: MLS Property Information Network (MLS PIN)
MLS Number: 72293758
- 183 Bass Point Rd
- 5 Gardner Rd
- 30 Sherman Ave
- 32 Maple Ave
- 43 Maple Ave
- 1 W Cliff St
- 23 Phillips Rd
- 136 Flash Rd
- 136 Flash Rd Unit Townhome
- 138 Flash Rd Unit 1
- 14 Harbor View Rd
- 68 Spring Rd
- 75 Castle Rd
- 30 Emerald Rd
- 30 Emerald Rd Unit A
- 11 Fox Hill Rd
- 64 Pond St
- 162 Willow Rd Unit 11
- 299 Nahant Rd Unit 9
- 303 Nahant Rd
