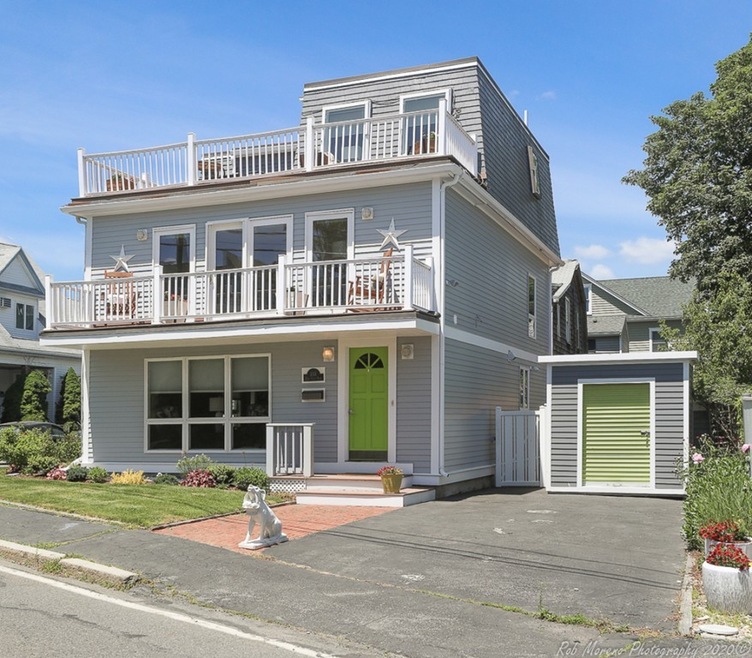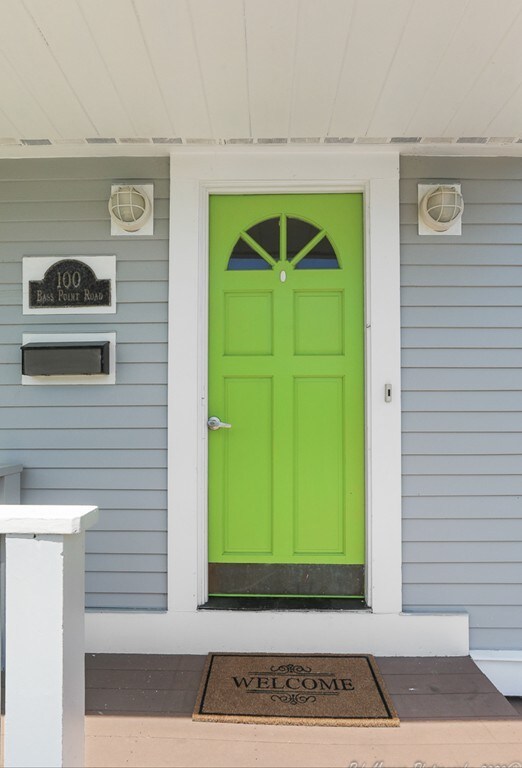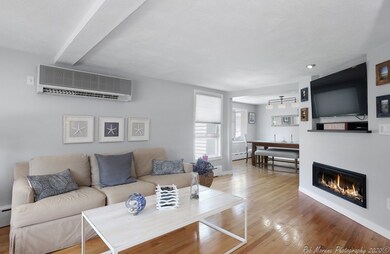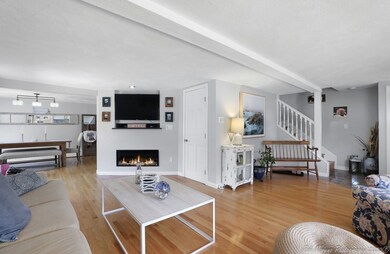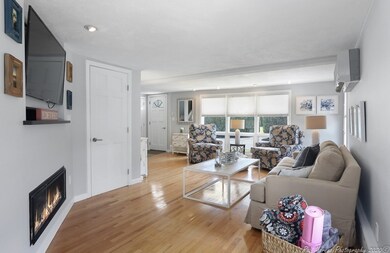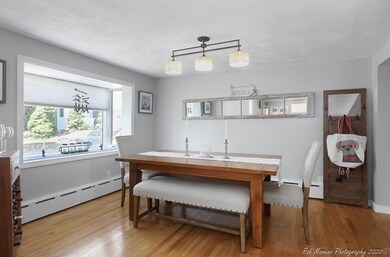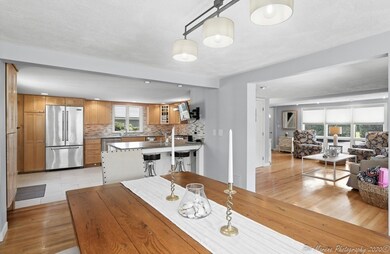
100 Bass Point Rd Nahant, MA 01908
Highlights
- Ocean View
- Deck
- Porch
- Swampscott High School Rated A-
- Wood Flooring
- Patio
About This Home
As of September 2020Breathtaking oceanviews from this beautiful contemporary style home. Walk into a stunning open concept living rm w/oversized awning windows, hardwd flrs & a lovely built in gas fireplace. The large open dining rm. offers plenty of natural light w/a box/bay window & has easy flow to a fabulous kitchen & outside courtyard. The kitchen offers gorgeous granite cnters, shaker style cabinetry, ss specialty appl. w/gourmet stove, prep sink & a front row seat at the chefs counter! Upstairs there are 3 generous bedrms w/hardwd flrs, lots of closet space, tiled bathrm, full wash/dryer & a composite oceanview deck.The 3rd level private owners suite has a sitting & office area, bedroom, tiled bathrm, bar, skylight windows & an amazing expansive ocean dck. The backyard includes a Bostonian brick courtyrd w/built-in gas grill. Crner lot w/3 car prk, 3-zone split air/heat, nw hw htr, frshly painted, additional storage unit & a great basement for more storage! Wait..NO FLOOD INSURANCE!
Home Details
Home Type
- Single Family
Year Built
- Built in 1930
Lot Details
- Year Round Access
- Sprinkler System
- Garden
- Property is zoned R2
Property Views
- Ocean Views
Kitchen
- Range
- Dishwasher
- Disposal
Flooring
- Wood
- Tile
Laundry
- Dryer
- Washer
Outdoor Features
- Deck
- Patio
- Storage Shed
- Rain Gutters
- Porch
Utilities
- Ductless Heating Or Cooling System
- 3+ Cooling Systems Mounted To A Wall/Window
- Cooling System Mounted In Outer Wall Opening
- Hot Water Baseboard Heater
- Heating System Uses Gas
- Natural Gas Water Heater
- Cable TV Available
Additional Features
- Basement
Listing and Financial Details
- Assessor Parcel Number M:0018 B:0000 L:0124
Similar Homes in the area
Home Values in the Area
Average Home Value in this Area
Property History
| Date | Event | Price | Change | Sq Ft Price |
|---|---|---|---|---|
| 09/02/2020 09/02/20 | Sold | $769,000 | 0.0% | $352 / Sq Ft |
| 07/09/2020 07/09/20 | Pending | -- | -- | -- |
| 06/09/2020 06/09/20 | For Sale | $769,000 | +16.7% | $352 / Sq Ft |
| 06/01/2018 06/01/18 | Sold | $659,000 | 0.0% | $302 / Sq Ft |
| 03/21/2018 03/21/18 | Pending | -- | -- | -- |
| 02/12/2018 02/12/18 | For Sale | $659,000 | -- | $302 / Sq Ft |
Tax History Compared to Growth
Agents Affiliated with this Home
-
Judi Moccia

Seller's Agent in 2020
Judi Moccia
REAL ESTATE and Company
(781) 799-7777
41 in this area
71 Total Sales
-
Liz Carlson

Seller's Agent in 2018
Liz Carlson
Coldwell Banker Realty - Marblehead
(781) 476-0780
12 in this area
29 Total Sales
-
Bill Fishbane
B
Buyer's Agent in 2018
Bill Fishbane
Sara Fishbane Real Estate
(978) 578-3419
9 Total Sales
Map
Source: MLS Property Information Network (MLS PIN)
MLS Number: 72670680
- 58 Breezy Hill Terrace
- 150 Bass Point Rd Unit 150
- 183 Bass Point Rd
- 5 Gardner Rd
- 30 Sherman Ave
- 43 Maple Ave
- 1 W Cliff St
- 23 Phillips Rd
- 136 Flash Rd
- 136 Flash Rd Unit Townhome
- 68 Spring Rd
- 75 Castle Rd
- 64 Pond St
- 162 Willow Rd Unit 11
- 303 Nahant Rd
- 66 Ocean St
- 51 Cliff St
- 26 Central St
- 14 Forty Steps Ln
- 16 Simmons Rd
