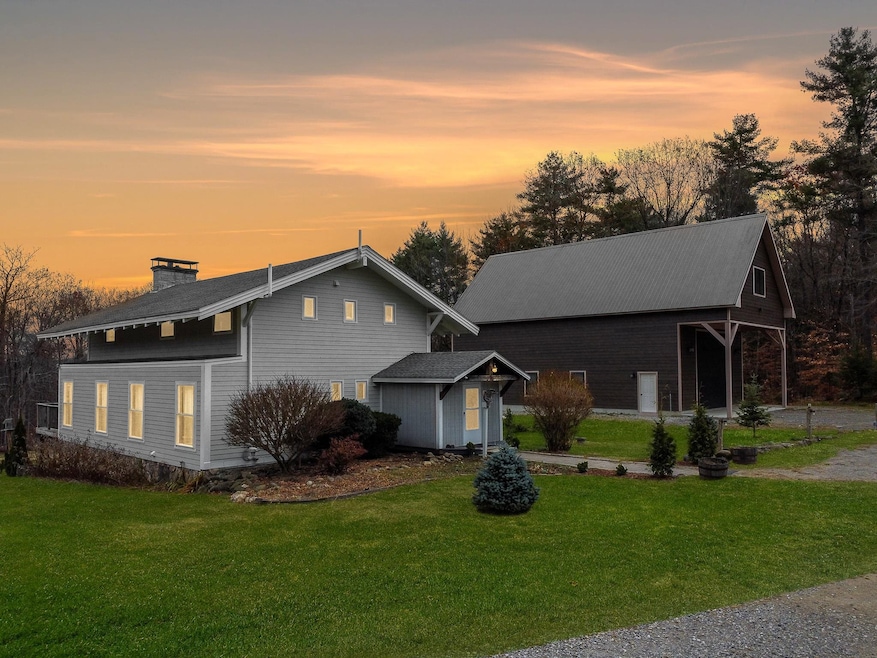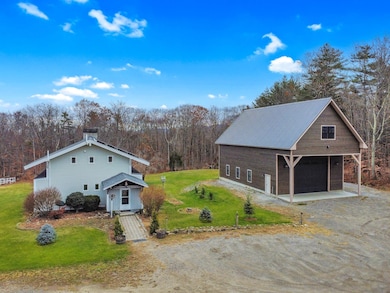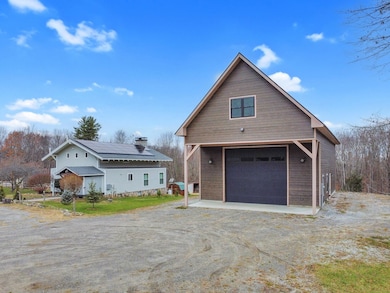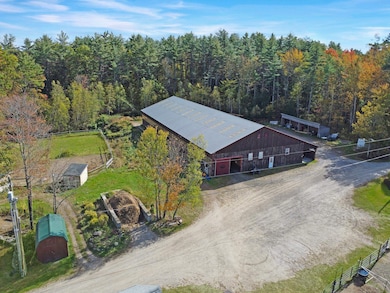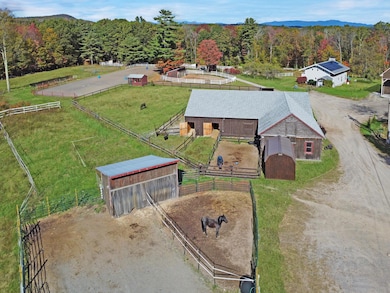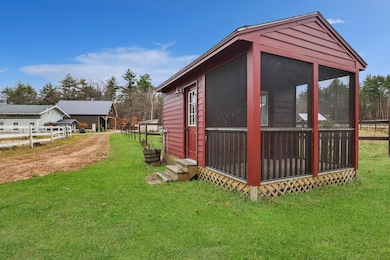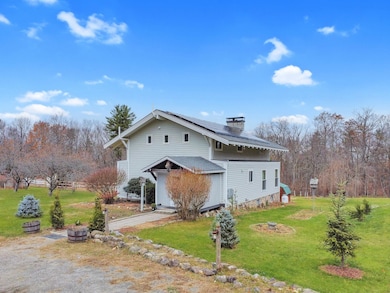100 Cram Rd Sanbornton, NH 03269
Sanbornton NeighborhoodEstimated payment $10,460/month
Highlights
- Guest House
- Barn
- Boat Slip
- Water Access
- Stables
- Access to a Dock
About This Home
This extraordinary 39-acre equestrian estate in Sanbornton, NH, offers premier facilities alongside a comfortable, thoughtfully designed home. The property boasts a massive 144' x 60' indoor riding arena with rubber crumb footing, ventilation, frost free water, overhead sprinklers, heated private viewing room, front and rear doors. A functional 24' x 60' 11-stall barn with heated washroom and floor drain, as well as multiple tack rooms, hay loft, 3 entry points and an exceptional outdoor setup including 16 paddocks with run-in sheds, 13 of the 16 paddocks are year-round with frost free water (capable 24 year-round borders), an outdoor arena with a viewing house, and additional livestock paddocks. The main residence features 3 bedrooms and 2.5 baths, Open concept with a first-floor primary suite. A finished lower level, and a relaxing salt water hot tub, all enhanced by the efficiency of solar panels. Completing this incredible package is a large 30' x 50' heated garage that comes with a drawing for a second-level Accessory Dwelling Unit (ADU), offering excellent potential for income or guest space. 700' of road frontage and 40' of water frontage on serene Hunkins Pond. This property is MUST SEE, you will fall in LOVE!
Home Details
Home Type
- Single Family
Est. Annual Taxes
- $9,082
Year Built
- Built in 1975
Lot Details
- 39 Acre Lot
- Home fronts a pond
- Property fronts a private road
- Poultry Coop
- Secluded Lot
- Wooded Lot
- Garden
- Property is zoned GENERA
Parking
- 8 Car Detached Garage
- Parking Storage or Cabinetry
- Heated Garage
- Automatic Garage Door Opener
- Stone Driveway
- Dirt Driveway
- Gated Parking
- RV Garage
Home Design
- Chalet
- Concrete Foundation
- Vinyl Siding
- Radon Mitigation System
Interior Spaces
- Property has 2 Levels
- Cathedral Ceiling
- Window Screens
- Mud Room
- Great Room
- Living Room
- Wood Flooring
Kitchen
- Freezer
- Dishwasher
Bedrooms and Bathrooms
- 3 Bedrooms
- Main Floor Bedroom
- En-Suite Primary Bedroom
- En-Suite Bathroom
- Soaking Tub
Laundry
- Laundry Room
- Laundry on main level
Finished Basement
- Heated Basement
- Walk-Out Basement
- Basement Fills Entire Space Under The House
- Interior Basement Entry
Accessible Home Design
- Accessible Full Bathroom
- Hard or Low Nap Flooring
Outdoor Features
- Spa
- Water Access
- Nearby Water Access
- Boat Slip
- Access to a Dock
- Pond
- Lake, Pond or Stream
- Deck
- Shed
- Outbuilding
Farming
- Barn
- Farm
- Agricultural
Utilities
- Private Water Source
- Well
- Septic Tank
- Internet Available
Additional Features
- Guest House
- Stables
Community Details
- Trails
Listing and Financial Details
- Tax Lot 18
- Assessor Parcel Number 23
Map
Home Values in the Area
Average Home Value in this Area
Tax History
| Year | Tax Paid | Tax Assessment Tax Assessment Total Assessment is a certain percentage of the fair market value that is determined by local assessors to be the total taxable value of land and additions on the property. | Land | Improvement |
|---|---|---|---|---|
| 2024 | $9,082 | $708,972 | $220,272 | $488,700 |
| 2023 | $8,479 | $704,273 | $220,373 | $483,900 |
| 2022 | $8,293 | $417,373 | $109,673 | $307,700 |
| 2021 | $7,366 | $400,769 | $109,369 | $291,400 |
| 2020 | $1,288 | $400,976 | $109,576 | $291,400 |
| 2019 | $1,155 | $400,976 | $109,576 | $291,400 |
| 2018 | $1,185 | $400,944 | $109,544 | $291,400 |
| 2017 | $1,089 | $372,541 | $77,241 | $295,300 |
| 2016 | $998 | $372,312 | $77,012 | $295,300 |
| 2015 | $8,939 | $372,297 | $76,997 | $295,300 |
| 2014 | $8,552 | $372,297 | $76,997 | $295,300 |
| 2013 | $8,562 | $372,760 | $77,460 | $295,300 |
Property History
| Date | Event | Price | List to Sale | Price per Sq Ft | Prior Sale |
|---|---|---|---|---|---|
| 12/01/2025 12/01/25 | For Sale | $1,850,000 | +56.1% | $761 / Sq Ft | |
| 06/30/2023 06/30/23 | Sold | $1,185,000 | -0.4% | $673 / Sq Ft | View Prior Sale |
| 06/15/2023 06/15/23 | Pending | -- | -- | -- | |
| 06/05/2023 06/05/23 | Price Changed | $1,190,000 | -7.8% | $676 / Sq Ft | |
| 05/07/2023 05/07/23 | For Sale | $1,290,000 | -- | $733 / Sq Ft |
Purchase History
| Date | Type | Sale Price | Title Company |
|---|---|---|---|
| Warranty Deed | $1,185,000 | None Available | |
| Deed | -- | -- |
Mortgage History
| Date | Status | Loan Amount | Loan Type |
|---|---|---|---|
| Previous Owner | $173,000 | Unknown |
Source: PrimeMLS
MLS Number: 5070951
APN: SANB-000023-000000-000018
- 7 Simmons Ct
- 53 Gaslight Rd
- 118 Upper Bay Rd
- 0 Gulf Rd Unit 33 5061892
- 724 Sanborn Rd
- 82 Sunset Dr
- 100 Lower Bay Rd
- 92 Leavitt Rd
- 11 Morway Ln
- 0 Ashuelot Dr Unit 47
- 10 Courtesy Ave
- 13 Courtesy Ave
- 130 Upper Smith Rd
- 46 Horseshoe Dr
- 52 Noyes Rd
- 44 Noyes Rd
- 0 Perley Hill Rd Unit 85
- 26 Juniper Dr
- 32 Andrews Rd
- 59 Coons Point Rd
- 0 Cardigan Ct
- 885 Laconia Rd Unit 25
- 361 Court St
- 180 Blueberry Ln
- 67 Provencal Rd Unit 67-302
- 26 Fair St
- 258 Main St Unit Suite 3
- 64 Elm St
- 65 Provencal Rd
- 10-52 Estates Cir
- 65 Provencal Rd Unit 306
- 65 Provencal Rd Unit 106
- 674 Main St Unit 2B
- 676 Main St Unit 2A
- 934 N Main St Unit 13
- 609 Main St Unit 202
- 4 Deer St Unit 16
- 40 Circle Point Rd
- 47 Pine St Unit 49 Pine 2nd Floor Left#8
- 17 Orchard Hill Rd Unit Orchard Hill
