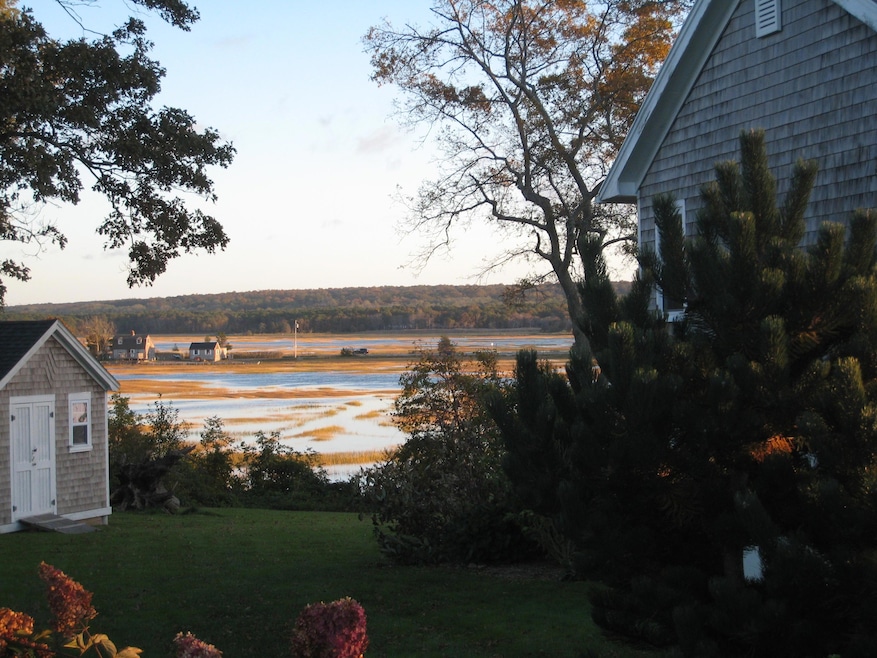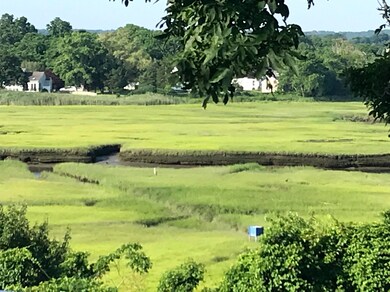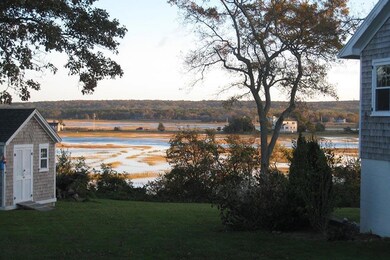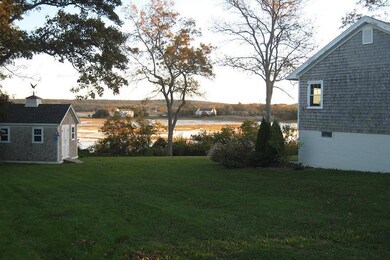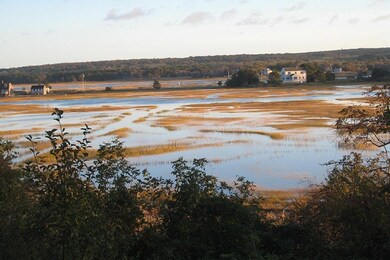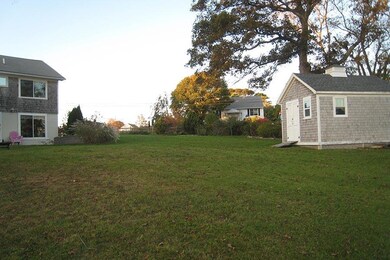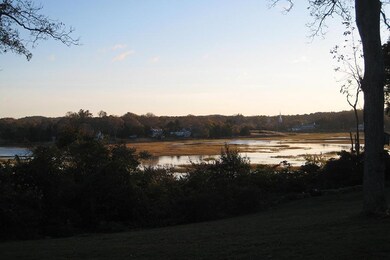
100 Dillingham Ave Sandwich, MA 02563
Sandwich NeighborhoodEstimated Value: $761,000 - $1,474,619
Highlights
- Deck
- 1 Fireplace
- Tankless Water Heater
- Wood Flooring
- No HOA
- Outdoor Shower
About This Home
As of January 2020This adorable beach house has everything you need including a ''she-shed''. Located on a tidal salt water inlet known as Mill Creek. Enjoy the abundant wildlife, and sunsets. Walk out your back door and kayak from your back yard. The panoramic views of Mill Creek are ever changing with the tides and the seasons. One of the largest lots in Town Neck where you have privacy plus!! Potential for expansion with the extra large lot. The ''she-shed'' is great for extra space. Back yard is so large sellers have had family weddings there overlooking the salt water marsh.
Last Agent to Sell the Property
Richard Lonstein
Robert Paul Properties, Inc. Listed on: 10/22/2019
Last Buyer's Agent
Carol Eklund
East West Realty Group
Home Details
Home Type
- Single Family
Est. Annual Taxes
- $6,224
Year Built
- Built in 1962 | Remodeled
Lot Details
- 0.64 Acre Lot
- Property fronts a marsh
- Yard
- Property is zoned R1
Home Design
- Block Foundation
- Asphalt Roof
- Clapboard
Interior Spaces
- 816 Sq Ft Home
- 2-Story Property
- 1 Fireplace
- Finished Basement
- Walk-Out Basement
Flooring
- Wood
- Laminate
- Tile
Bedrooms and Bathrooms
- 3 Bedrooms
- 1 Full Bathroom
Outdoor Features
- Outdoor Shower
- Deck
- Outbuilding
Utilities
- No Cooling
- Hot Water Heating System
- Tankless Water Heater
- Gas Water Heater
- Septic Tank
Community Details
- No Home Owners Association
Listing and Financial Details
- Assessor Parcel Number 891170
Ownership History
Purchase Details
Purchase Details
Home Financials for this Owner
Home Financials are based on the most recent Mortgage that was taken out on this home.Purchase Details
Home Financials for this Owner
Home Financials are based on the most recent Mortgage that was taken out on this home.Similar Homes in the area
Home Values in the Area
Average Home Value in this Area
Purchase History
| Date | Buyer | Sale Price | Title Company |
|---|---|---|---|
| Suzanne Delrossi Ret | -- | None Available | |
| Rendon Paul E | -- | None Available | |
| Suzanne Delrossi Ret | -- | None Available |
Mortgage History
| Date | Status | Borrower | Loan Amount |
|---|---|---|---|
| Previous Owner | Rendon Paul E | $599,000 | |
| Previous Owner | Suzanne Delrossi Ret | $295,250 | |
| Previous Owner | Rendon Paul E | $590,500 |
Property History
| Date | Event | Price | Change | Sq Ft Price |
|---|---|---|---|---|
| 01/03/2020 01/03/20 | Sold | $590,500 | -1.4% | $724 / Sq Ft |
| 12/23/2019 12/23/19 | Pending | -- | -- | -- |
| 10/23/2019 10/23/19 | For Sale | $599,000 | +71.1% | $734 / Sq Ft |
| 05/11/2012 05/11/12 | Sold | $350,000 | 0.0% | $521 / Sq Ft |
| 05/11/2012 05/11/12 | Sold | $350,000 | -7.9% | $521 / Sq Ft |
| 03/08/2012 03/08/12 | Pending | -- | -- | -- |
| 02/26/2012 02/26/12 | Pending | -- | -- | -- |
| 10/12/2011 10/12/11 | Price Changed | $380,000 | -2.6% | $565 / Sq Ft |
| 06/11/2011 06/11/11 | Price Changed | $390,000 | -2.5% | $580 / Sq Ft |
| 10/21/2010 10/21/10 | For Sale | $399,900 | 0.0% | $595 / Sq Ft |
| 10/03/2010 10/03/10 | For Sale | $399,900 | -- | $595 / Sq Ft |
Tax History Compared to Growth
Tax History
| Year | Tax Paid | Tax Assessment Tax Assessment Total Assessment is a certain percentage of the fair market value that is determined by local assessors to be the total taxable value of land and additions on the property. | Land | Improvement |
|---|---|---|---|---|
| 2025 | $13,538 | $1,280,800 | $787,200 | $493,600 |
| 2024 | $10,910 | $1,010,200 | $527,100 | $483,100 |
| 2023 | $10,618 | $923,300 | $479,100 | $444,200 |
| 2022 | $7,285 | $553,600 | $385,000 | $168,600 |
| 2021 | $7,141 | $518,600 | $370,200 | $148,400 |
| 2020 | $6,457 | $451,200 | $338,100 | $113,100 |
| 2019 | $6,225 | $434,700 | $328,600 | $106,100 |
| 2018 | $6,181 | $397,000 | $298,300 | $98,700 |
| 2017 | $5,505 | $368,700 | $276,400 | $92,300 |
| 2016 | $5,276 | $364,600 | $273,700 | $90,900 |
| 2015 | $5,135 | $346,500 | $257,400 | $89,100 |
Agents Affiliated with this Home
-
R
Seller's Agent in 2020
Richard Lonstein
Robert Paul Properties, Inc.
-
C
Buyer's Agent in 2020
Carol Eklund
East West Realty Group
-
K
Seller's Agent in 2012
Katherine Halicki
Kalstar Realty Services
-
S
Buyer's Agent in 2012
Stacey Rivet
RE/MAX Bayside Properties
Map
Source: Cape Cod & Islands Association of REALTORS®
MLS Number: 21907717
APN: SAND-000089-000117
- 78 Wood Ave
- 61 Tupper Ave
- 49 Almy Ave
- 47 Almy Ave
- 6 White Cap Path
- 1 - 3 White Cap Path Unit 1-3
- 1-3 White Cap Path
- 5 White Cap Path Unit 5
- 5 White Cap Path
- 10 Chadwell Ave
- 4 Knott Ave
- 69 Knott Ave
- 7 Sunrise Ln
- 36 Town Neck Rd
- 16 Town Neck Rd
- 8 Jarves St
- 3 Moody Dr
- 143 Main St
- 193 Main St
- 198 Main St
- 100 Dillingham Ave
- 74 Wood Ave
- 96 Dillingham Ave
- 97 Dillingham Ave
- 76 Wood Ave
- 0 Wood Ave Unit 39067
- 0 Wood Ave Unit 22104761
- 0 Wood Ave Unit 72879281
- 0 Wood Ave
- 30 Wood Ave
- 68 Wood Ave
- 92 Dillingham Ave
- 73 Wood Ave
- 75 Wood Ave
- 77 Wood Ave
- 66 Wood Ave
- 103 Dillingham Ave
- 90 Dillingham Ave
- 69 Wood Rd
- 69 Wood Ave
