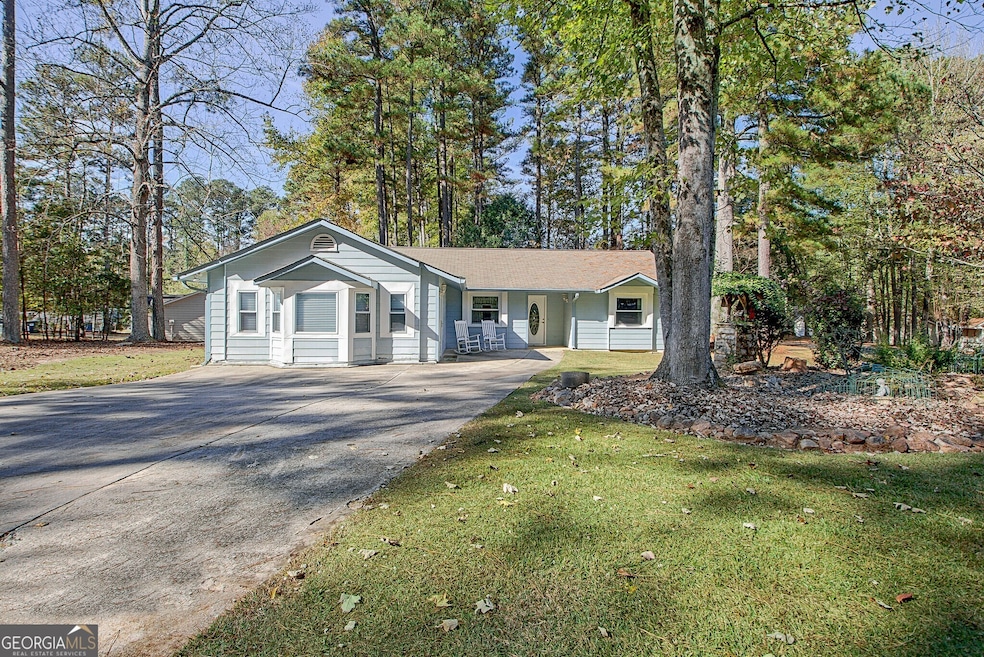
$319,900
- 3 Beds
- 2 Baths
- 1,259 Sq Ft
- 108 Dove Point
- Peachtree City, GA
Welcome Home to this Charming Ranch in the Heart of Peachtree City! Nestled on a perfect cul-de-sac lot, this well-maintained, adorable 3-bedroom, 2-bath ranch offers the ideal blend of comfort and convenience. As you step inside, you're greeted by a spacious open floor plan, featuring a cozy family room complete with a stacked stone fireplace and vaulted ceiling - the perfect space for both
Malinda Shelley Harry Norman Realtors
