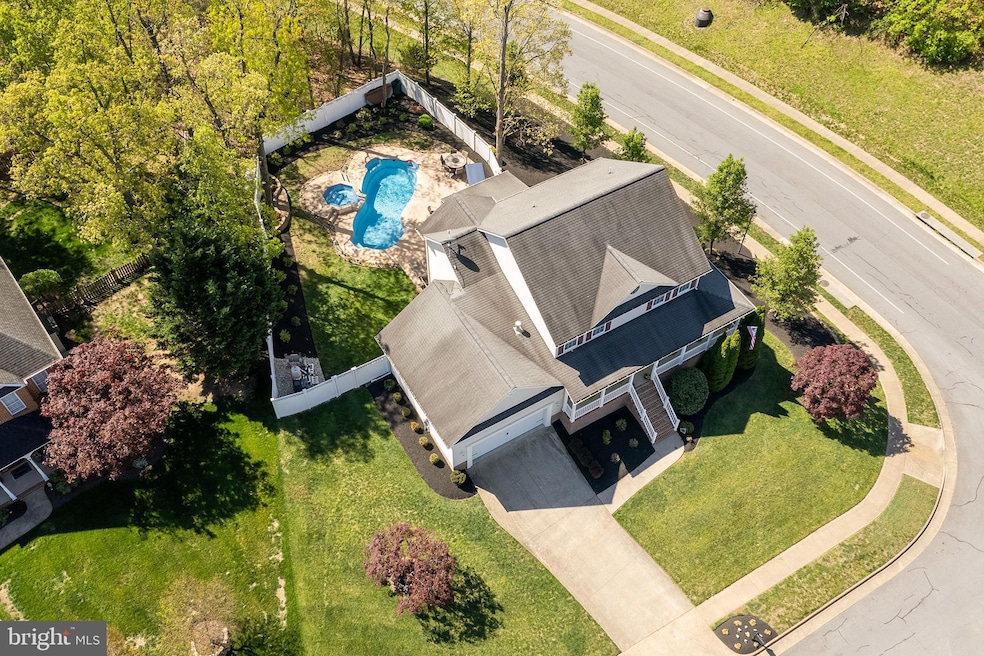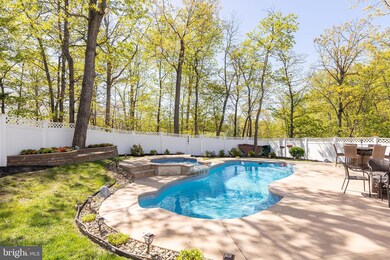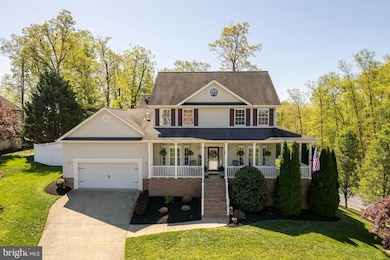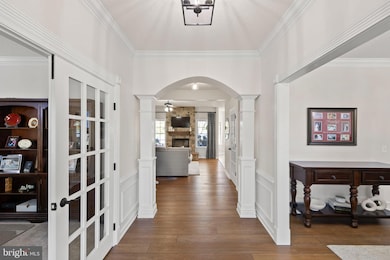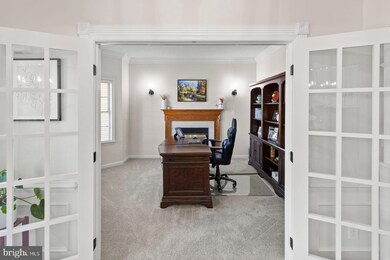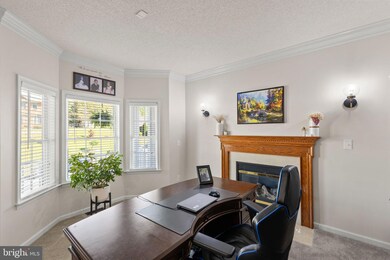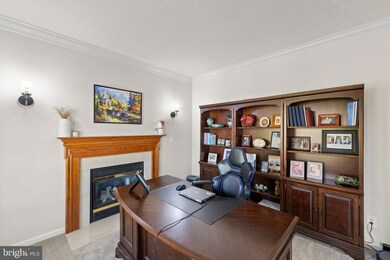
100 Duner Ct Winchester, VA 22602
Estimated payment $3,670/month
Highlights
- In Ground Pool
- Deck
- 2 Fireplaces
- Colonial Architecture
- Recreation Room
- Upgraded Countertops
About This Home
Welcome to this spacious 5-6 bedroom, 3.5-bath home nestled in a quiet cul-de-sac on a generous 0.38-acre lot. Enjoy the perfect blend of privacy and convenience with a fully fenced backyard that backs to mature trees—ideal for relaxing or entertaining. Step outside to your own private retreat featuring an in-ground pool and plenty of outdoor space. Inside, the finished basement offers versatile living options—perfect for a rec room, home office, or guest suite. Located in a great commuter location, you're just minutes from downtown Winchester, shopping, dining, and entertainment. Don’t miss this incredible opportunity to own a beautifully appointed home in a sought-after setting! Corian countertops. Covered deck. Custom shelving in upstairs bedrooms.
Home Details
Home Type
- Single Family
Est. Annual Taxes
- $2,491
Year Built
- Built in 2002
Lot Details
- 0.38 Acre Lot
- Back Yard Fenced
- Property is zoned RP
HOA Fees
- $13 Monthly HOA Fees
Parking
- 2 Car Attached Garage
- Garage Door Opener
Home Design
- Colonial Architecture
- Vinyl Siding
- Concrete Perimeter Foundation
Interior Spaces
- Property has 3 Levels
- Ceiling Fan
- 2 Fireplaces
- Electric Fireplace
- Gas Fireplace
- Window Treatments
- Entrance Foyer
- Family Room
- Dining Room
- Den
- Recreation Room
- Finished Basement
- Basement Fills Entire Space Under The House
- Alarm System
Kitchen
- Stove
- Built-In Microwave
- Ice Maker
- Dishwasher
- Stainless Steel Appliances
- Upgraded Countertops
- Disposal
Bedrooms and Bathrooms
- En-Suite Primary Bedroom
Laundry
- Laundry Room
- Laundry on upper level
- Dryer
- Washer
Pool
- In Ground Pool
- Saltwater Pool
- Fence Around Pool
- Spa
Outdoor Features
- Deck
- Patio
- Porch
Schools
- Evendale Elementary School
- Admiral Richard E. Byrd Middle School
- Millbrook High School
Utilities
- Forced Air Heating and Cooling System
- Humidifier
- Natural Gas Water Heater
- Satellite Dish
Community Details
- Ravenwing Subdivision
Listing and Financial Details
- Tax Lot 1
- Assessor Parcel Number 64G 2 1 1
Map
Home Values in the Area
Average Home Value in this Area
Tax History
| Year | Tax Paid | Tax Assessment Tax Assessment Total Assessment is a certain percentage of the fair market value that is determined by local assessors to be the total taxable value of land and additions on the property. | Land | Improvement |
|---|---|---|---|---|
| 2025 | $1,382 | $556,925 | $108,000 | $448,925 |
| 2024 | $1,382 | $541,800 | $92,000 | $449,800 |
| 2023 | $2,763 | $541,800 | $92,000 | $449,800 |
| 2022 | $2,491 | $408,400 | $87,000 | $321,400 |
| 2021 | $2,491 | $408,400 | $87,000 | $321,400 |
| 2020 | $2,259 | $370,300 | $87,000 | $283,300 |
| 2019 | $2,259 | $370,300 | $87,000 | $283,300 |
| 2018 | $2,138 | $350,500 | $87,000 | $263,500 |
| 2017 | $2,103 | $350,500 | $87,000 | $263,500 |
| 2016 | $2,114 | $352,400 | $74,500 | $277,900 |
| 2015 | $1,973 | $352,400 | $74,500 | $277,900 |
| 2014 | $852 | $291,100 | $74,500 | $216,600 |
Property History
| Date | Event | Price | Change | Sq Ft Price |
|---|---|---|---|---|
| 04/30/2025 04/30/25 | For Sale | $619,000 | -- | $176 / Sq Ft |
Purchase History
| Date | Type | Sale Price | Title Company |
|---|---|---|---|
| Deed | $51,000 | -- |
Mortgage History
| Date | Status | Loan Amount | Loan Type |
|---|---|---|---|
| Open | $310,209 | New Conventional | |
| Closed | $137,500 | No Value Available |
Similar Homes in Winchester, VA
Source: Bright MLS
MLS Number: VAFV2033068
APN: 64G2-1-1
- 119 Killaney Ct
- 104 Killaney Ct
- 116 Lenore Ln
- 104 Lenore Ln
- 115 Nevermore Dr
- 219 Taggart Dr
- 162 Darby Dr
- 125 Dewberry Dr
- 229 Taggart Dr
- 226 Taggart Dr
- 283 Huntersridge Rd
- 103 Derrynan Ct
- 121 Carnmore Dr
- 153 Pembridge Dr
- 135 Oak Ridge Ln
- 113 Shockey Cir
- 102 Shockey Cir
- 105 Fairfield Dr
- 106 Poe Dr
- 280 Costello
