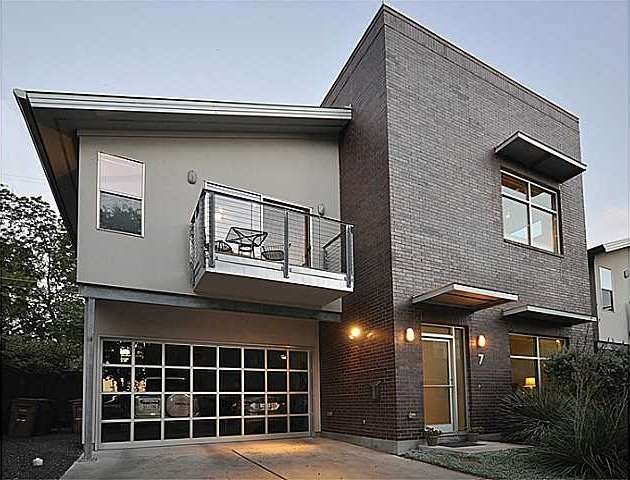
100 E 51st St Unit 7 Austin, TX 78751
Hyde Park NeighborhoodHighlights
- Vaulted Ceiling
- Marble Flooring
- Attached Garage
- Ridgetop Elementary School Rated A
- Beamed Ceilings
- Patio
About This Home
As of September 2012Dramatic free-standing home on a quiet 10 unit cul-de-sac. Contemporary design with exposed architectural elements. Private, fenced crushed granite backyard. Lock and go! 4 star green. Stained concrete floor down, sanded in place oak on the stairway and upstairs. Granite countertops. Travertine baths. Jacuzzi tub. Custom window coverings. Commercial windows and garage door. Partial steel construction. Great 3rd floor flex space overlooking the living room. These go really quickly when they come available!
Home Details
Home Type
- Single Family
Est. Annual Taxes
- $12,690
Year Built
- Built in 2005
Lot Details
- Back Yard
HOA Fees
- $50 Monthly HOA Fees
Home Design
- House
- Slab Foundation
- Metal Roof
Interior Spaces
- 1,902 Sq Ft Home
- Beamed Ceilings
- Vaulted Ceiling
- Window Treatments
- Laundry on main level
Flooring
- Wood
- Marble
Bedrooms and Bathrooms
- 3 Bedrooms | 2 Main Level Bedrooms
Home Security
- Prewired Security
- Carbon Monoxide Detectors
- Fire and Smoke Detector
Parking
- Attached Garage
- Front Facing Garage
- Reserved Parking
Outdoor Features
- Patio
- Rain Gutters
Utilities
- Central Heating
- Heating System Uses Natural Gas
- Electricity To Lot Line
- Phone Available
Community Details
- Built by Vanguard + Design
Listing and Financial Details
- Assessor Parcel Number 02230807080000
- 2% Total Tax Rate
Map
Home Values in the Area
Average Home Value in this Area
Property History
| Date | Event | Price | Change | Sq Ft Price |
|---|---|---|---|---|
| 04/16/2025 04/16/25 | Price Changed | $895,500 | -3.2% | $440 / Sq Ft |
| 04/04/2025 04/04/25 | For Sale | $925,000 | +101.5% | $455 / Sq Ft |
| 09/25/2012 09/25/12 | Sold | -- | -- | -- |
| 08/09/2012 08/09/12 | Pending | -- | -- | -- |
| 07/31/2012 07/31/12 | For Sale | $459,000 | -- | $241 / Sq Ft |
Tax History
| Year | Tax Paid | Tax Assessment Tax Assessment Total Assessment is a certain percentage of the fair market value that is determined by local assessors to be the total taxable value of land and additions on the property. | Land | Improvement |
|---|---|---|---|---|
| 2023 | $12,690 | $690,888 | $0 | $0 |
| 2022 | $12,404 | $628,080 | $0 | $0 |
| 2021 | $12,428 | $570,982 | $113,622 | $457,360 |
| 2020 | $11,533 | $537,685 | $113,622 | $424,063 |
| 2018 | $11,461 | $517,650 | $113,622 | $404,028 |
| 2017 | $11,297 | $506,556 | $113,622 | $404,028 |
| 2016 | $10,270 | $460,505 | $113,622 | $375,453 |
| 2015 | $9,381 | $418,641 | $49,000 | $369,641 |
| 2014 | $9,381 | $422,797 | $49,000 | $373,797 |
Mortgage History
| Date | Status | Loan Amount | Loan Type |
|---|---|---|---|
| Open | $411,800 | New Conventional | |
| Closed | $67,500 | No Value Available | |
| Closed | $360,000 | New Conventional |
Deed History
| Date | Type | Sale Price | Title Company |
|---|---|---|---|
| Deed | -- | Independence Title |
Similar Homes in Austin, TX
Source: Unlock MLS (Austin Board of REALTORS®)
MLS Number: 7170559
APN: 709609
- 4901 Avenue F
- 4714 Rowena Ave
- 4812 G Ave
- 4902 Avenue G
- 5010 Rowena Ave Unit 1
- 4604 Avenue F
- 200 E 46th St
- 4704 Duval St
- 4911 Duval St
- 4707 Duval St
- 5107 Leralynn St Unit 304
- 4612 Avenue B
- 4603 Avenue B
- 5104 Duval St Unit 1
- 4602 Avenue B Unit A & B
- 5200 Avenue H
- 4511 Avenue D
- 611 E 50th St
- 4513 Avenue B Unit 1
- 4607 Evans Ave Unit A & B
