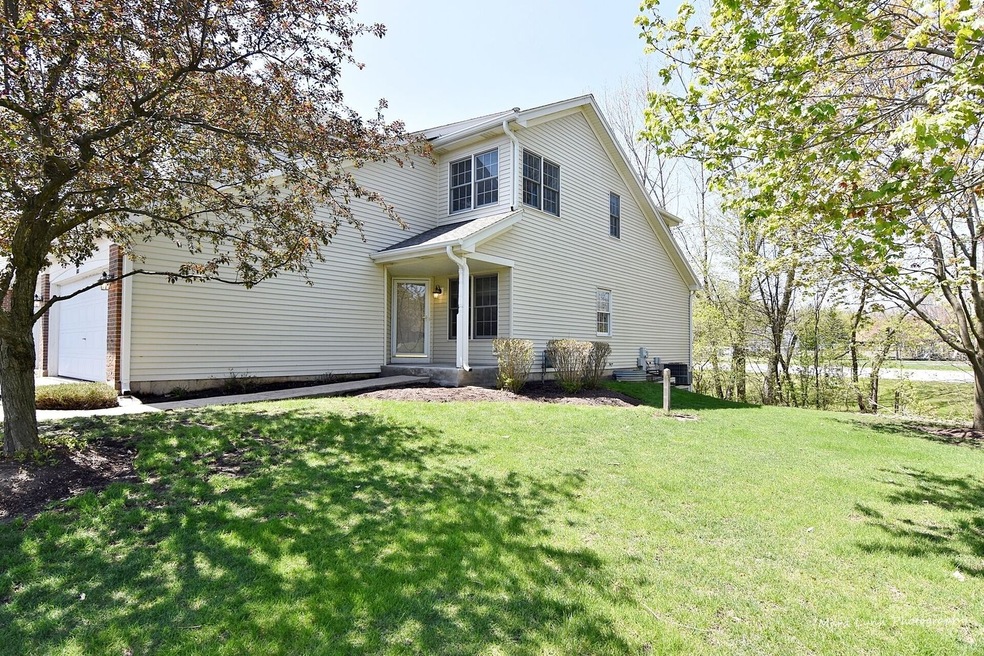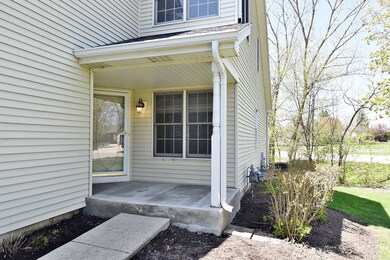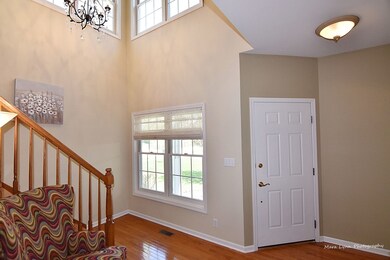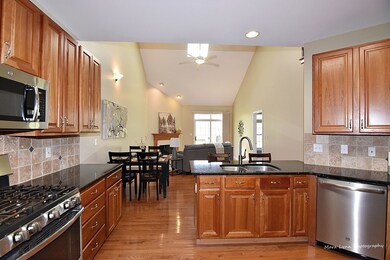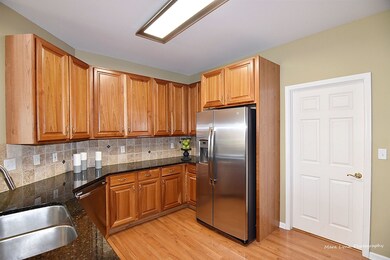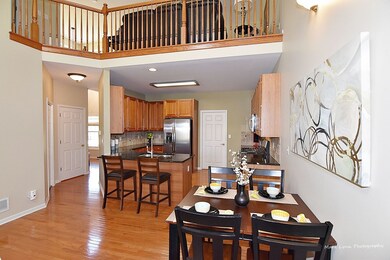
100 Fairfax Cir Unit 100 Sugar Grove, IL 60554
Prestbury NeighborhoodEstimated Value: $399,000 - $421,000
Highlights
- Deck
- Wood Flooring
- Loft
- Vaulted Ceiling
- Main Floor Bedroom
- 1-minute walk to Prestbury Park
About This Home
As of July 2019Beautiful end unit townhome in prestigious Prestbury, totally upgraded and in move-in condition.Freshly painted.3 BEDROOMS,3.5 BATHS. Roof replaced in 2014 and 2 newer 40 gallon water heaters.2 story windowed,chandelier-lit staircase entryway. Kitchen boast 42"cherry cabinets w BRAND NEW high-end SS APPLIANCES along w granite counters and travertine backsplash.2 story family room features a gas log fireplace, skylight and an upstairs loft w overlook. Sliding back door opens to overlook a small creek and tree line separation from the park. FIRST FLOOR MASTER BEDROOM, has newer luxurious carpet.Master bath w 2 sinks, nice soaking tub, shower w new upgraded sliding clear glass doors.2 upstairs bed w newer high-end carpet. Look-out fully-FINISHED basement w stylish can lighting and FULL BATH w granite counter, marble floor and shower.The home has up-graded DUAL furnace/dual AC.Two car attached garage, storage access in ceiling.Min from I88,Bliss Creek golf course
Last Agent to Sell the Property
Fox Valley Real Estate License #475141702 Listed on: 06/12/2019
Last Buyer's Agent
@properties Christie's International Real Estate License #471020284

Townhouse Details
Home Type
- Townhome
Est. Annual Taxes
- $6,984
Year Built
- 2005
Lot Details
- End Unit
HOA Fees
- $119 per month
Parking
- Attached Garage
- Driveway
- Parking Included in Price
- Garage Is Owned
Home Design
- Slab Foundation
- Aluminum Siding
Interior Spaces
- Vaulted Ceiling
- Skylights
- Fireplace With Gas Starter
- Loft
- Wood Flooring
- Finished Basement
- Finished Basement Bathroom
Kitchen
- Oven or Range
- Dishwasher
Bedrooms and Bathrooms
- Main Floor Bedroom
- Walk-In Closet
- Primary Bathroom is a Full Bathroom
- Separate Shower
Laundry
- Dryer
- Washer
Home Security
Outdoor Features
- Deck
- Porch
Utilities
- Forced Air Heating and Cooling System
- Heating System Uses Gas
- Community Well
Community Details
Pet Policy
- Pets Allowed
Security
- Storm Screens
Ownership History
Purchase Details
Purchase Details
Home Financials for this Owner
Home Financials are based on the most recent Mortgage that was taken out on this home.Purchase Details
Purchase Details
Purchase Details
Purchase Details
Home Financials for this Owner
Home Financials are based on the most recent Mortgage that was taken out on this home.Purchase Details
Home Financials for this Owner
Home Financials are based on the most recent Mortgage that was taken out on this home.Purchase Details
Home Financials for this Owner
Home Financials are based on the most recent Mortgage that was taken out on this home.Similar Home in Sugar Grove, IL
Home Values in the Area
Average Home Value in this Area
Purchase History
| Date | Buyer | Sale Price | Title Company |
|---|---|---|---|
| Hansen Jeffrey M | $320,000 | Fidelity National Title | |
| Beeler Angela S | $270,000 | Saturn Title Llc | |
| Boston Roberta J | -- | None Available | |
| Boston Roy | -- | Greater Illinois Title Co | |
| Federal National Mortgage Association | $222,305 | None Available | |
| Christofersen Theresa E | $254,000 | Chicago Title Insurance Comp | |
| Shodeen Rentals | -- | Chicago Title Insurance Comp | |
| Sho Deen Inc | -- | -- |
Mortgage History
| Date | Status | Borrower | Loan Amount |
|---|---|---|---|
| Previous Owner | Beeler Angela S | $50,000 | |
| Previous Owner | Christofersen Theresa E | $53,300 | |
| Previous Owner | Christofersen Theresa E | $203,200 | |
| Previous Owner | Shodeen Rentals | $203,200 | |
| Previous Owner | Sho Deen Inc | $1,000,000 |
Property History
| Date | Event | Price | Change | Sq Ft Price |
|---|---|---|---|---|
| 07/12/2019 07/12/19 | Sold | $270,000 | -2.7% | $132 / Sq Ft |
| 06/20/2019 06/20/19 | Pending | -- | -- | -- |
| 06/12/2019 06/12/19 | For Sale | $277,500 | -- | $136 / Sq Ft |
Tax History Compared to Growth
Tax History
| Year | Tax Paid | Tax Assessment Tax Assessment Total Assessment is a certain percentage of the fair market value that is determined by local assessors to be the total taxable value of land and additions on the property. | Land | Improvement |
|---|---|---|---|---|
| 2023 | $6,984 | $103,987 | $17,496 | $86,491 |
| 2022 | $6,073 | $92,303 | $16,152 | $76,151 |
| 2021 | $5,884 | $87,841 | $15,371 | $72,470 |
| 2020 | $5,843 | $85,967 | $15,043 | $70,924 |
| 2019 | $6,756 | $83,156 | $14,551 | $68,605 |
| 2018 | $6,702 | $79,934 | $13,987 | $65,947 |
| 2017 | $6,571 | $76,339 | $13,358 | $62,981 |
| 2016 | $6,487 | $72,975 | $12,769 | $60,206 |
| 2015 | -- | $67,896 | $11,880 | $56,016 |
| 2014 | -- | $64,923 | $11,360 | $53,563 |
| 2013 | -- | $65,605 | $11,479 | $54,126 |
Agents Affiliated with this Home
-
Cindy Soumar

Seller's Agent in 2019
Cindy Soumar
Fox Valley Real Estate
(630) 514-1239
20 Total Sales
-
Jennifer Hohmann

Buyer's Agent in 2019
Jennifer Hohmann
@ Properties
(630) 740-1138
1 in this area
64 Total Sales
Map
Source: Midwest Real Estate Data (MRED)
MLS Number: MRD10413338
APN: 14-10-352-015
- 11 Hardwick Ct
- 27 Hillcrest Dr
- 22 Cedar Gate Cir
- 11 Hanover Ln
- 706 Brighton Dr
- 684 Greenfield Rd
- 282 Whitfield Dr Unit A
- 303 Capitol Dr Unit C
- 303 Capitol Dr Unit A
- 236 Berkshire Ln
- 240 Regency Blvd Unit 1
- 740 Manor Hill Place
- 769 Brighton Dr
- 8 Buckingham Dr
- 230 Brompton Ln Unit B
- 220 Brompton Ln Unit B
- 200 St James Pkwy
- 744 Merrill New Rd
- 35 Walnut Cir
- 792 Black Walnut Dr
- 100 Fairfax Cir Unit 100
- 100 Fairfax Cir
- 102 Fairfax Cir
- 104 Fairfax Cir
- 106 Fairfax Cir
- 101 Fairfax Cir
- 103 Fairfax Cir
- 108 Fairfax Cir
- 110 Fairfax Cir
- 112 Fairfax Cir
- 1 Hardwick Ct
- 127 Fairfax Cir Unit 127
- 20 Windwood Ct Unit 8
- 129 Fairfax Cir
- 114 Fairfax Cir
- 116 Fairfax Cir
- 19 Windwood Ct
- 118 Fairfax Cir Unit 1
- 2 Hardwick Ct
- 21 Windwood Ct
