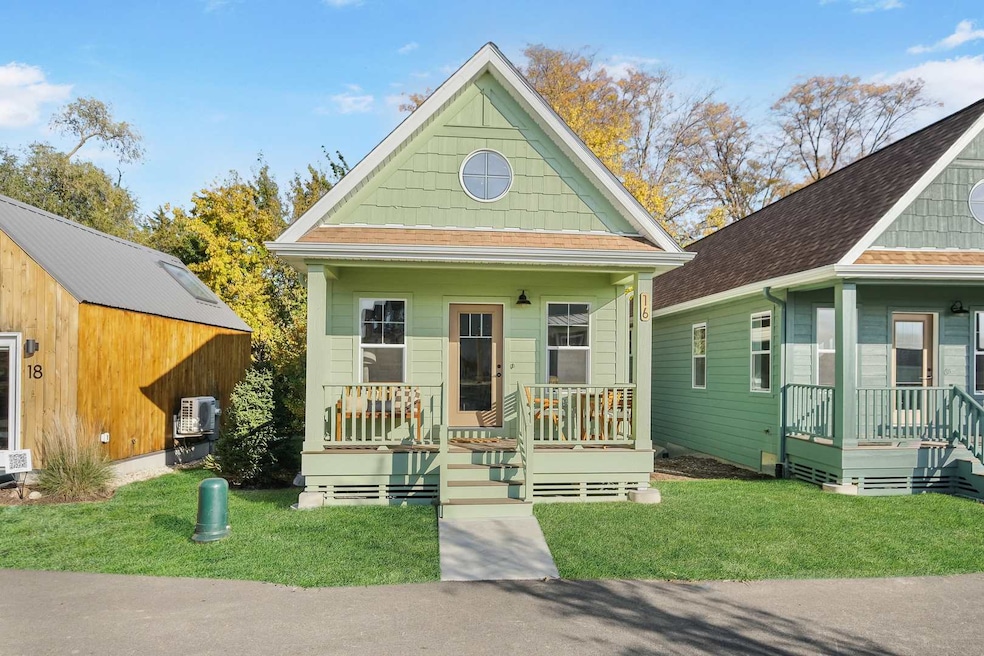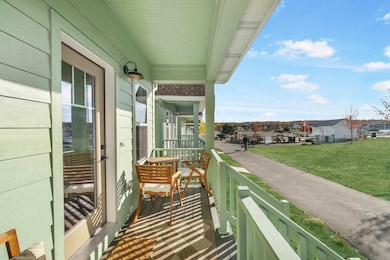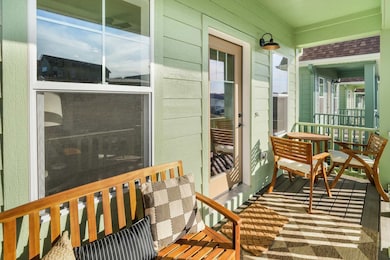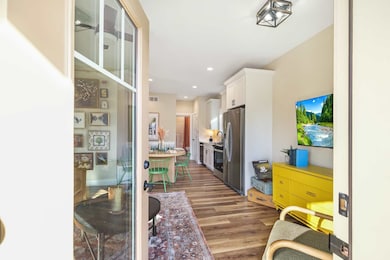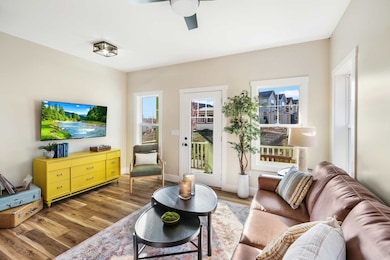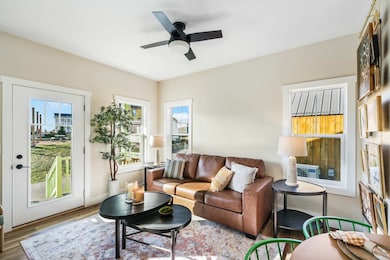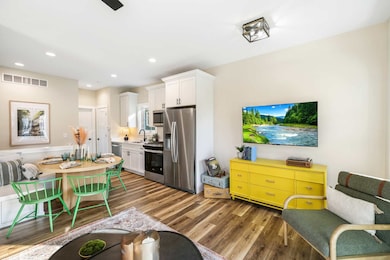100 Great Loop Dr Ottawa, IL 61350
Estimated payment $2,283/month
Highlights
- Boat Dock
- Waterfront
- Property is near a park
- New Construction
- Clubhouse
- Community Pool
About This Home
Discover "The Canopies," a delightful 890 sq ft, 2-bedroom, 2-bathroom cottage being sold fully furnished and offering modern living with rustic charm, located in Heritage Harbor's Navvy Town neighborhood! Step the to the front porch and enjoy expansive views this new marina resort community. On the main level, this cozy home features a living room, kitchen, dinette, full bathroom and bedroom. From the bedroom, walk out onto your elevated deck, placing you in the canopy of the trees nearby. Step downstairs to a finished English basement, including a family room, bedroom, and full bathroom. Enjoy numerous resort amenities just steps away, including a heated swimming pool, a neighborhood park with a picnic area, fire pit, and activity cabins, pickleball courts, sand volleyball, waterfront walk paths, countless watersports, plus onsite dining and entertainment opportunities. Perfect for outdoor enthusiasts, the area boasts natural amenities, bike paths, boating, fishing, and more. Ideal for connecting with friends and family, this inviting cottage is nestled in the heart of Heritage Harbor resort, surrounded by serene beauty and recreational opportunities of Starved Rock County. Plus, with an onsite rental management company available, you can easily place this home as a vacation rental when you're not using the property. Make "The Canopies" your new cottage home or a vacation getaway!
Home Details
Home Type
- Single Family
Year Built
- Built in 2024 | New Construction
Lot Details
- Lot Dimensions are 26x50x26x50
- Waterfront
- Paved or Partially Paved Lot
- Zero Lot Line
HOA Fees
- $184 Monthly HOA Fees
Home Design
- Concrete Perimeter Foundation
Interior Spaces
- 966 Sq Ft Home
- 1-Story Property
- Family Room
- Living Room
- Dining Room
- Basement
- Finished Basement Bathroom
- Laundry Room
Bedrooms and Bathrooms
- 2 Bedrooms
- 2 Potential Bedrooms
- 2 Full Bathrooms
Parking
- 1 Parking Space
- Assigned Parking
Location
- Property is near a park
Schools
- Rutland Elementary School
- Ottawa Township High School
Utilities
- Central Air
- Heating System Uses Natural Gas
Community Details
Overview
- Association fees include clubhouse, exercise facilities, pool
- Jacob Valle Association, Phone Number (815) 433-5000
- Heritage Harbor Subdivision, Canopy Floorplan
- Property managed by Heritage Harbor Ottawa Resort Association
Amenities
- Clubhouse
Recreation
- Boat Dock
- Community Pool
Map
Home Values in the Area
Average Home Value in this Area
Property History
| Date | Event | Price | List to Sale | Price per Sq Ft | Prior Sale |
|---|---|---|---|---|---|
| 08/26/2025 08/26/25 | Sold | $350,000 | -2.8% | $297 / Sq Ft | View Prior Sale |
| 08/13/2025 08/13/25 | Sold | $360,000 | -3.6% | $200 / Sq Ft | View Prior Sale |
| 07/26/2025 07/26/25 | Pending | -- | -- | -- | |
| 06/27/2025 06/27/25 | Price Changed | $373,500 | +11.5% | $317 / Sq Ft | |
| 06/10/2025 06/10/25 | Pending | -- | -- | -- | |
| 05/27/2025 05/27/25 | Price Changed | $335,000 | -6.9% | $347 / Sq Ft | |
| 05/22/2025 05/22/25 | Sold | $360,000 | -4.0% | $200 / Sq Ft | View Prior Sale |
| 05/07/2025 05/07/25 | Price Changed | $374,900 | +9.2% | $318 / Sq Ft | |
| 03/22/2025 03/22/25 | For Sale | $343,400 | 0.0% | $191 / Sq Ft | |
| 03/21/2025 03/21/25 | Pending | -- | -- | -- | |
| 03/04/2025 03/04/25 | For Sale | $343,400 | -20.3% | $191 / Sq Ft | |
| 02/27/2025 02/27/25 | Sold | $431,000 | +13.5% | $239 / Sq Ft | View Prior Sale |
| 02/19/2025 02/19/25 | For Sale | $379,900 | -18.1% | $322 / Sq Ft | |
| 01/24/2025 01/24/25 | Pending | -- | -- | -- | |
| 12/20/2024 12/20/24 | For Sale | $464,000 | +40.6% | $257 / Sq Ft | |
| 10/31/2024 10/31/24 | For Sale | $330,000 | -- | $342 / Sq Ft |
Source: Midwest Real Estate Data (MRED)
MLS Number: 12195049
- 13 Great Loop Dr
- 44 Great Loop Dr
- 12 Redbud Row
- 40 Waterside Way
- 41 Waterside Way
- 13 Starboard St
- 9 Lilac Ln
- 8 Port Place
- 17 Windward Way
- 6 Waterside Way
- 4 Port Place
- 3 Port Place
- 9 Beech Tree Place
- 7 Beech Tree Place
- The Sycamore Plan at Heritage Harbor
- 7 Willow Way
- The Washington Plan at Heritage Harbor
- The Mendota Plan at Heritage Harbor
- The Norway Plan at Heritage Harbor
- 5 Willow Way
- 3 Dogwood Way
- 11 Great Loop West Dr
- 214 Great Loop East Dr Unit 2B
- 214 Great Loop East Dr Unit 2A
- 306 E Main St Unit B
- 304 E Main St Unit B
- 304 E Main St Unit A
- 1200 Germania Dr
- 1516 Sycamore St Unit A
- 328 Kain St
- 458 Main St Unit 456 Apt 1
- 456-458 Main St Unit 454 Apt 2
- 1000 Bratton Ave Unit 6
- 2026 N 3372nd Rd Unit 503
- 325 Clark St Unit 2C
- 2871 E 777th Rd
- 2643 N Illinois Rt 178 Rd Unit Q-1
- 1402 5th St
- 1010 Tonti St
- 918 6th St Unit 3
