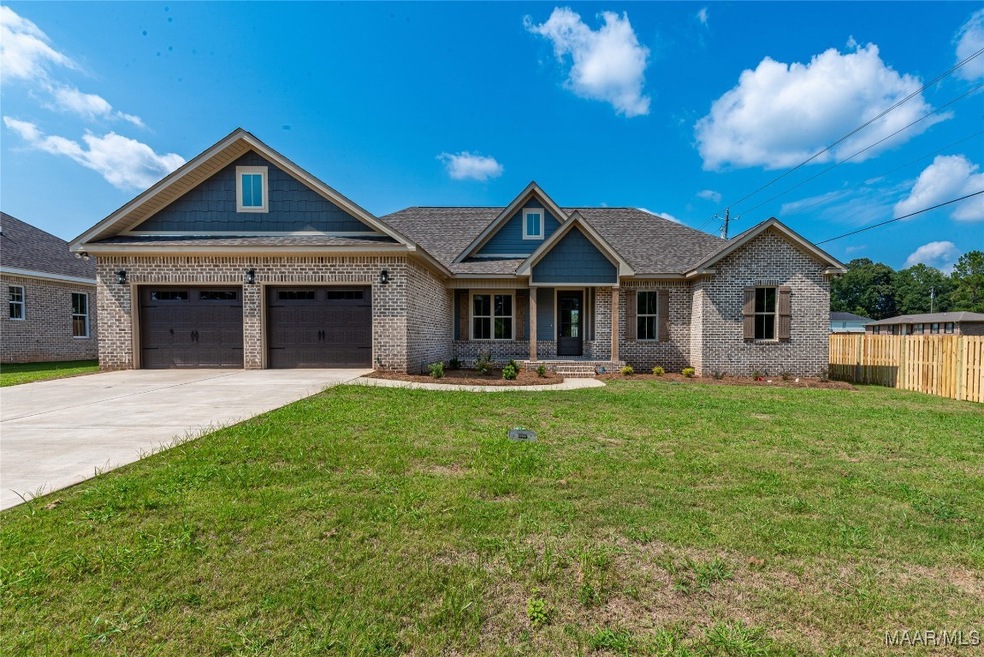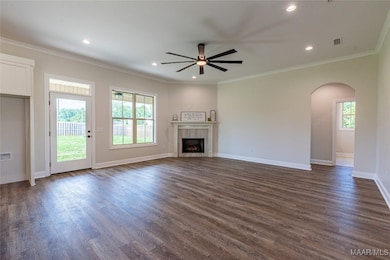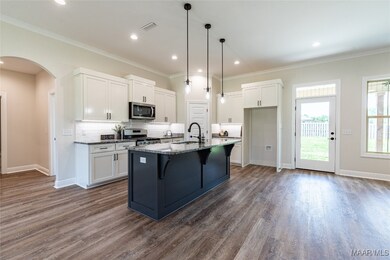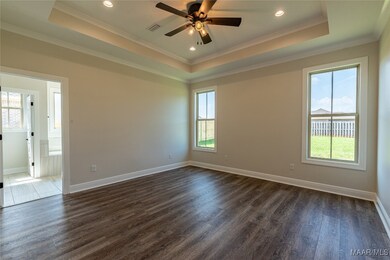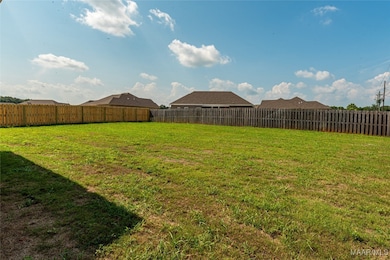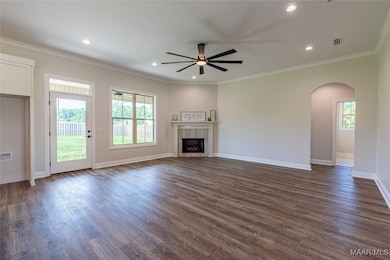
100 Greythorne Place Enterprise, AL 36330
Highlights
- New Construction
- High Ceiling
- 2 Car Attached Garage
- Holly Hill Elementary School Rated A-
- Covered patio or porch
- Double Pane Windows
About This Home
As of November 2024This beautiful New Construction in Greythorne is getting ready for it's new owner! Open living space with 10 foot ceilings, gas fireplace, and LVP flooring! Gorgeous kitchen with granite countertops, stainless appliances, tile backsplash, custom cabinets, and accent island. Great layout with split bedrooms. Master suite features tile shower, garden tub, double vanities, and walk in closet that connects to the laundry room. Home has three additional bedrooms. Covered back porch overlooking backyard. Spacious garage with plenty of room for both cars. Make an appointment to see this incredible home!
Last Agent to Sell the Property
TEAM LINDA SIMMONS REAL ESTATE License #84510 Listed on: 08/16/2024
Last Buyer's Agent
NON SUBSCRIBER
NON MLS Office
Home Details
Home Type
- Single Family
Est. Annual Taxes
- $274
Year Built
- Built in 2024 | New Construction
Lot Details
- 0.29 Acre Lot
- Lot Dimensions are 85 x 150
- Property is Fully Fenced
- Privacy Fence
- Level Lot
HOA Fees
- $25 Monthly HOA Fees
Parking
- 2 Car Attached Garage
Home Design
- Brick Exterior Construction
- Slab Foundation
- HardiePlank Siding
Interior Spaces
- 2,048 Sq Ft Home
- 1-Story Property
- High Ceiling
- Ceiling Fan
- Ventless Fireplace
- Gas Log Fireplace
- Double Pane Windows
- Tile Flooring
- Pull Down Stairs to Attic
- Washer and Dryer Hookup
Kitchen
- Gas Range
- Recirculated Exhaust Fan
- <<microwave>>
- Plumbed For Ice Maker
- Dishwasher
- Kitchen Island
Bedrooms and Bathrooms
- 4 Bedrooms
- Walk-In Closet
- Double Vanity
- Garden Bath
- Separate Shower
Outdoor Features
- Covered patio or porch
Schools
- Hillcrest Elementary School
- Dauphin Junior High School
- Enterprise High School
Utilities
- Central Air
- Heat Pump System
- Gas Water Heater
- High Speed Internet
Listing and Financial Details
- Home warranty included in the sale of the property
- Assessor Parcel Number 19 09 09 32 4 000 006.011
Community Details
Overview
- Built by McIntyre Home Builders, LLC
- Greythorne Subdivision
Security
- Building Fire Alarm
Ownership History
Purchase Details
Home Financials for this Owner
Home Financials are based on the most recent Mortgage that was taken out on this home.Similar Homes in Enterprise, AL
Home Values in the Area
Average Home Value in this Area
Purchase History
| Date | Type | Sale Price | Title Company |
|---|---|---|---|
| Warranty Deed | $365,000 | None Listed On Document | |
| Warranty Deed | $365,000 | None Listed On Document |
Mortgage History
| Date | Status | Loan Amount | Loan Type |
|---|---|---|---|
| Open | $346,750 | New Conventional | |
| Closed | $346,750 | New Conventional |
Property History
| Date | Event | Price | Change | Sq Ft Price |
|---|---|---|---|---|
| 11/19/2024 11/19/24 | Sold | $365,000 | 0.0% | $178 / Sq Ft |
| 10/27/2024 10/27/24 | Off Market | $365,000 | -- | -- |
| 08/16/2024 08/16/24 | For Sale | $365,000 | -- | $178 / Sq Ft |
Tax History Compared to Growth
Tax History
| Year | Tax Paid | Tax Assessment Tax Assessment Total Assessment is a certain percentage of the fair market value that is determined by local assessors to be the total taxable value of land and additions on the property. | Land | Improvement |
|---|---|---|---|---|
| 2024 | $274 | $1,575 | $1,575 | $0 |
| 2023 | $274 | $6,300 | $6,300 | $0 |
| 2022 | $0 | $0 | $0 | $0 |
Agents Affiliated with this Home
-
Justin Poss

Seller's Agent in 2024
Justin Poss
TEAM LINDA SIMMONS REAL ESTATE
(334) 464-8844
323 Total Sales
-
N
Buyer's Agent in 2024
NON SUBSCRIBER
NON MLS Office
Map
Source: Wiregrass REALTORS®
MLS Number: 550756
APN: 09-09-32-4-000-006.011
- 109 Amelia Cir
- 635 Glover Ave
- TBD Lester Dr
- 208 Colony Dr
- 307 Colony Dr
- 309 Colony Dr
- 100 Birchwood Place
- 814 E Lee St
- 522 E Lee St
- 641 Glover Ave
- 103 Andrews St
- 119 Crescent Dr
- 103 Candy Dr
- 410 Glover Ave
- 406 & 408 Glover Ave
- 101 Sanders St
- 504 Henderson St
- 213 Cherryhill Rd
- 300 Cherry Hill Rd
- 602 Cedar Dr
