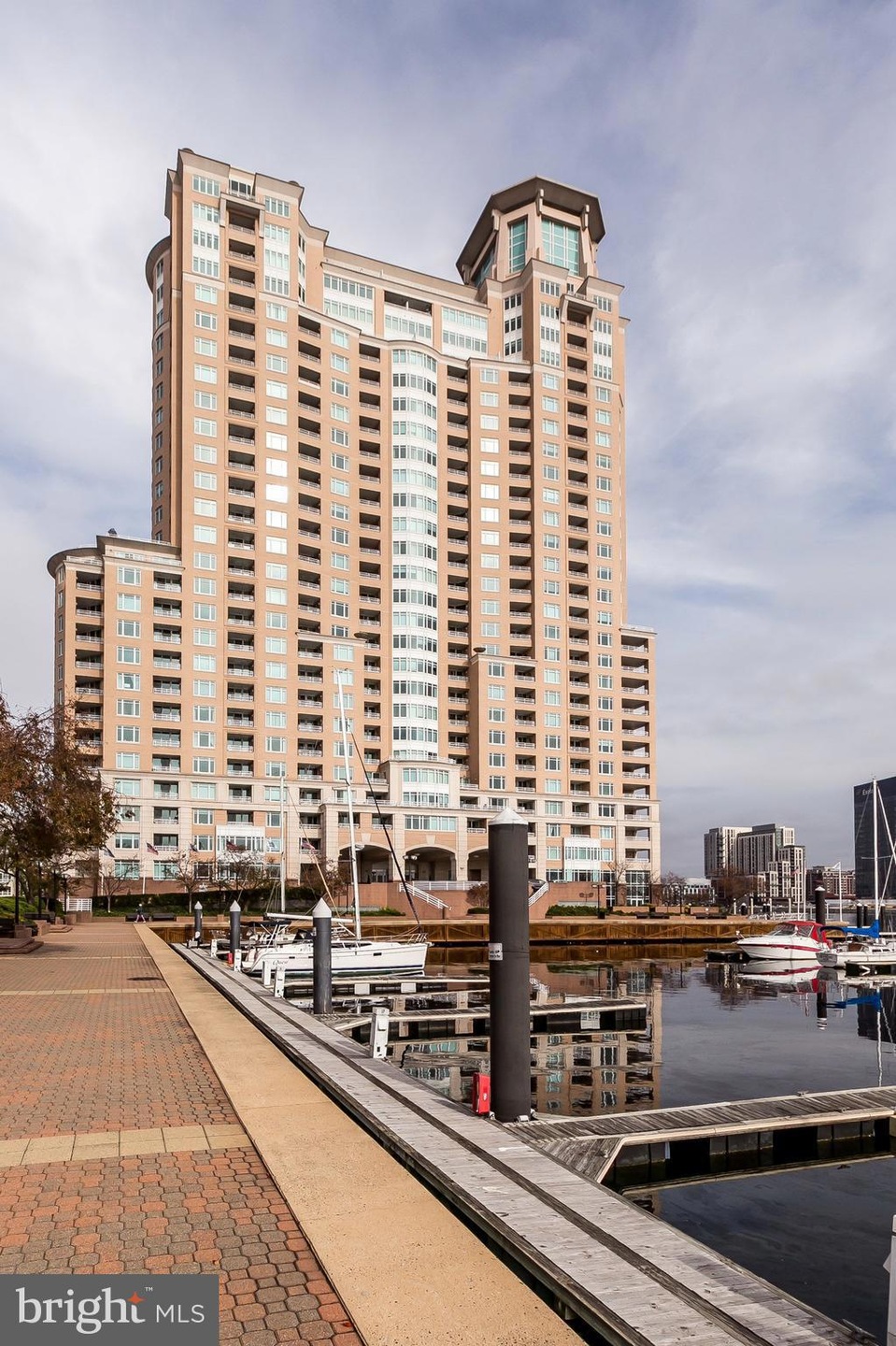Harborview Towers 100 Harborview Dr Unit 1204 Floor 12 Baltimore, MD 21230
Riverside NeighborhoodHighlights
- Concierge
- Marina
- Bar or Lounge
- Waterfront
- Private Dock Site
- Fitness Center
About This Home
Luxe Waterfront Living at HarborView Marina & Yacht Club! Stunning 1BR | 1.5BA Condo – $2,400/month. Available December 2025. Wake up to panoramic water views of the Harborview Marina, Fort McHenry, and the iconic Domino Sugar sign from your private bay window!! This bright, sunlit 1,117 sq ft condo has a beautifully designed open floorplan and is move-in ready! Interior highlights include large open living/dining area, spacious eat-in kitchen featuring lots of cabinetry, storage space, pantry, and center balcony for outdoor dining! Spacious main suite with picture window, custom outfitted walk-in closet, and private balcony entrance. Primary bath offers Jacuzzi tub & tile finishes. Convenient foyer powder room, washer/dryer in unit. This condo offers lots of natural light year-round! Included with Rent: 1 assigned gated garage parking space, water, access to ALL HarborView’s world-class Resort-Style Amenities, 24/7 concierge, on-site security staff, Indoor & outdoor pools, steam room, sauna, extensive state-of-the-art fitness center, Billiards, social lounge, business center, conference rooms, banquet space and on-site Guest suites available for you, your friends and family! On-site gourmet deli with patio dining, beautifully landscaped grounds with walking/jogging paths, seasonal gardens, park benches & water fountains. Prime South Baltimore Location steps to nightlife, gourmet restaurants, shopping, stadiums, and the free Charm City Circulator! Easy access to I-95, MARC train, and just 9 miles to BWI Airport! This is high-rise resort living at its finest—schedule your private tour today! Available December. HarborView Marina & Yacht Club – Where luxury meets your exciting Harbor lifestyle!
Listing Agent
(443) 540-3906 scolandrea@oconorhomes.com O'Conor, Mooney & Fitzgerald License #69705 Listed on: 11/21/2025
Condo Details
Home Type
- Condominium
Est. Annual Taxes
- $4,503
Year Built
- Built in 1992
Lot Details
- Landscaped
- Sprinkler System
- Property is in good condition
Parking
- 1 Car Direct Access Garage
- Lighted Parking
- Rented or Permit Required
- Parking Space Conveys
- 1 Assigned Parking Space
Home Design
- Transitional Architecture
- Entry on the 12th floor
- Architectural Shingle Roof
- Stucco
Interior Spaces
- 1,117 Sq Ft Home
- Property has 1 Level
- Open Floorplan
- Window Treatments
- Sliding Windows
- Sliding Doors
- Six Panel Doors
Kitchen
- Eat-In Kitchen
- Electric Oven or Range
- Microwave
- Dishwasher
- Disposal
Bedrooms and Bathrooms
- 1 Main Level Bedroom
- Walk-In Closet
- Soaking Tub
Laundry
- Laundry in unit
- Stacked Washer and Dryer
Home Security
- Security Gate
- Exterior Cameras
- Monitored
Accessible Home Design
- Accessible Elevator Installed
- Entry Slope Less Than 1 Foot
- Ramp on the main level
- Vehicle Transfer Area
Outdoor Features
- Heated Spa
- Water Oriented
- River Nearby
- Private Dock Site
- Water Fountains
- Exterior Lighting
- Outdoor Grill
Utilities
- 90% Forced Air Heating and Cooling System
- 60+ Gallon Tank
Listing and Financial Details
- Residential Lease
- Security Deposit $500
- $250 Move-In Fee
- Requires 1 Month of Rent Paid Up Front
- Tenant pays for cable TV, electricity, insurance, internet, light bulbs/filters/fuses/alarm care, minor interior maintenance
- The owner pays for advertising/licenses and permits, association fees, management, water
- Rent includes parking, party room, pool maintenance, snow removal, trash removal, water, recreation facility
- No Smoking Allowed
- 12-Month Min and 36-Month Max Lease Term
- Available 12/10/25
- $50 Application Fee
- Assessor Parcel Number 0324131922 185
Community Details
Overview
- Property has a Home Owners Association
- Association fees include exterior building maintenance, health club, custodial services maintenance, lawn maintenance, management, parking fee, pier/dock maintenance, pool(s), recreation facility, sauna, security gate, snow removal, trash, water
- High-Rise Condominium
- Harborview Subdivision
Amenities
- Concierge
- Fax or Copying Available
- Newspaper Service
- Common Area
- Bank or Banking On-Site
- Billiard Room
- Meeting Room
- Party Room
- Community Dining Room
- Bar or Lounge
- Guest Suites
- 6 Elevators
Recreation
- Dog Park
- Jogging Path
Pet Policy
- No Pets Allowed
Security
- 24-Hour Security
- Front Desk in Lobby
- Fire and Smoke Detector
- Fire Sprinkler System
Map
About Harborview Towers
Source: Bright MLS
MLS Number: MDBA2192990
APN: 1922-185
- 100 Harborview Dr Unit 1014
- 100 Harborview Dr Unit 1901
- 100 Harborview Dr Unit 202
- 100 Harborview Dr Unit 2107
- 100 Harborview Dr Unit 2308
- 100 Harborview Dr Unit 1708
- 100 Harborview Dr Unit 1209
- 100 Harborview Dr Unit 302
- 100 Harborview Dr Unit 814
- 100 Harborview Dr Unit 1008
- 100 Harborview Dr Unit 904
- 23 Pierside Dr Unit 112
- 23 Pierside Dr Unit 410
- 23 Pierside Dr Unit 324
- 23 Pierside Dr Unit 203
- 23 Pierside Dr Unit 438
- 23 Pierside Dr Unit 129
- 915 Valencia Ct
- 639 Ponte Villas S
- 650 Ponte Villas S
- 100 Harborview Dr Unit 211
- 100 Harborview Dr Unit 906
- 100 Harborview Dr Unit 1901
- 100 Harborview Dr Unit 1014
- 100 Harborview Dr Unit 1312
- 100 Harborview Dr Unit 507
- 100 Harborview Dr Unit 212
- 100 Harborview Dr Unit 202
- 23 Pierside Dr Unit 109
- 23 Pierside Dr Unit 225
- 100 Harborview Dr Unit 414
- 639 Ponte Villas S
- 1110 Key Hwy
- 621 Ponte Villas N
- 420 E Cross St
- 801 Key Hwy
- 801 Key Hwy
- 801 Key Hwy
- 801 Key Hwy
- 801 Key Hwy

