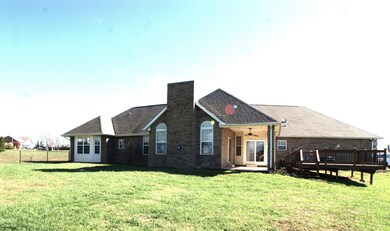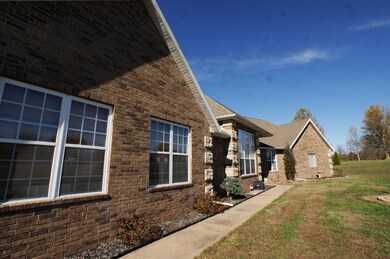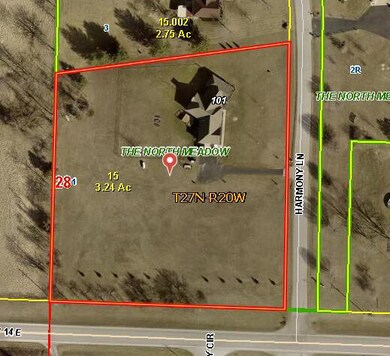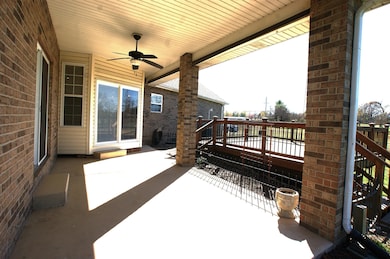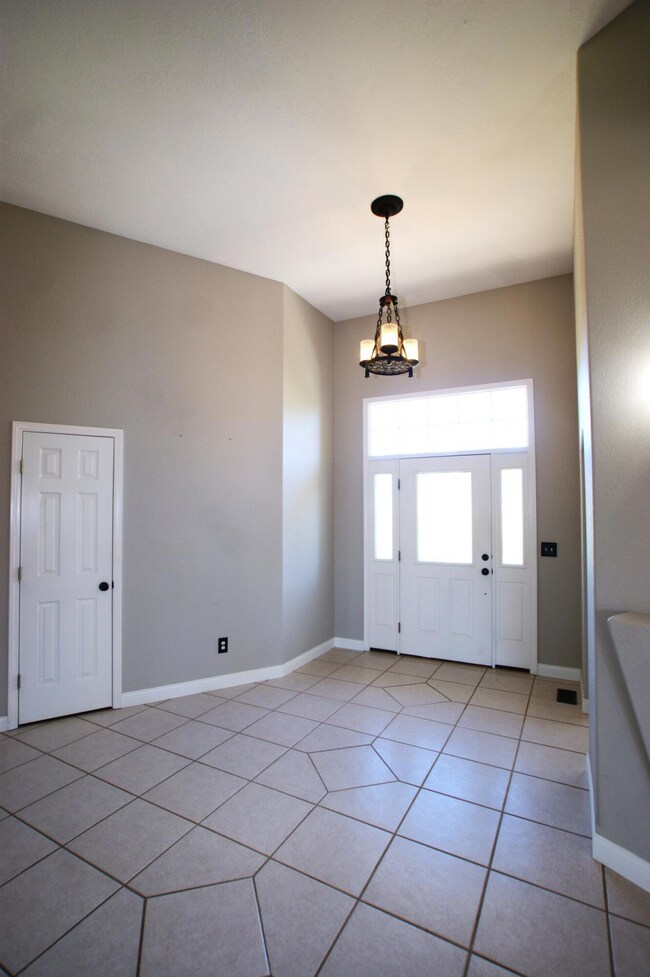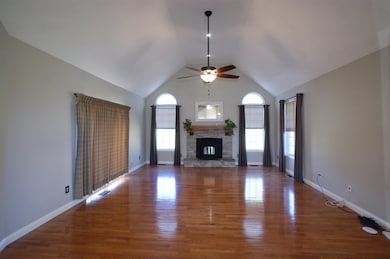This beautiful, spacious brick and stone home is a one level with 3 bedrooms, 3 baths, and a 3 car garage on 3.24 acres. It's located in the country just outside of Ozark in the Ozark East School District, but close to restaurants and shopping. It offers a large flat, fenced yard with lots of outdoor living, raised gardens, and a deck ready for a pool or to use alone. The home is super clean, has large rooms, and has been meticulously maintained. It offers an open concept floorplan with many updates such as the roof, hot water heater, solid surface walk- in shower with a bench, fans and light fixtures, paint, carpet, insulated garage doors, fence, toilets, pellet stove, cook stove, AC and furnace that are all 4 years old or newer. The interior offers vaulted ceilings throughout, lots of large windows and natural light, neutral colors, hardwood flooring, and lots of room for entertaining. The kitchen features lots of cabinets with a tile backsplash, newer stainless appliances, granite countertops, a kitchen nook, a breakfast bar, a new double convection oven with a built in air fryer, and a formal dining room. The formal dining room could make the perfect home office. The primary suite offers a large bedroom and bath, double walk-in closets, a large jetted tub, double sinks, and a granite countertop. The guest bath has dual sinks as well. The large laundry room with a wash sink doubles as a half bath. A portion of the third stall in the garage has been converted into a heated and cooled bonus room which is also perfect for storage, a man cave, and can easily be converted back. A security system with multiple cameras and a doorbell camera has been added. This one won't last.


