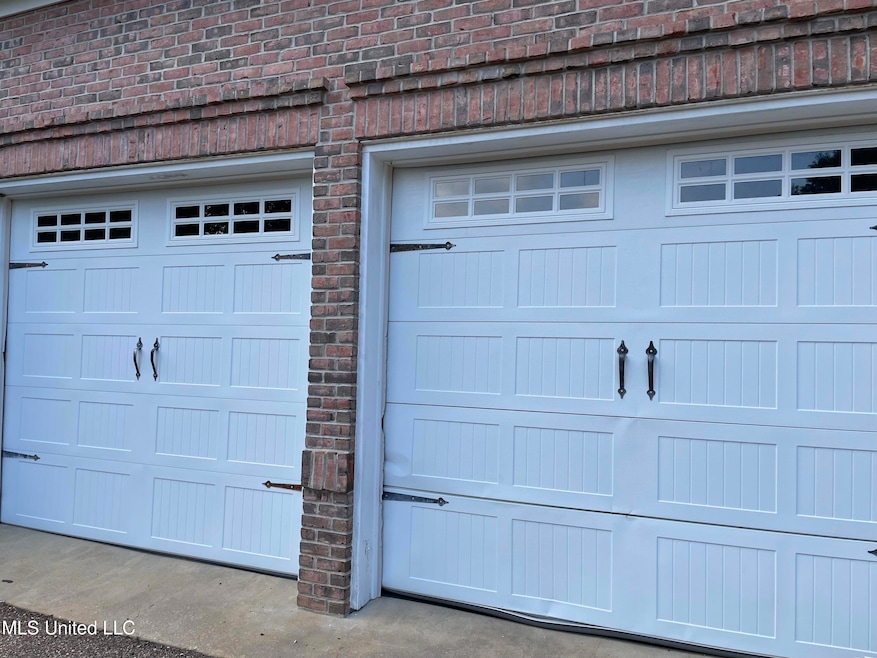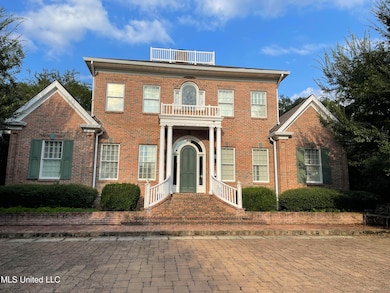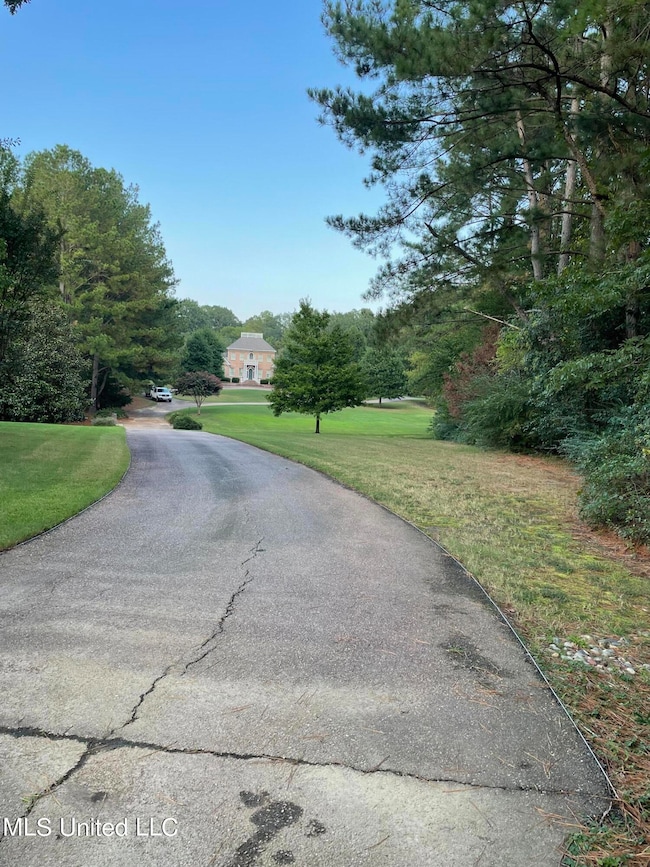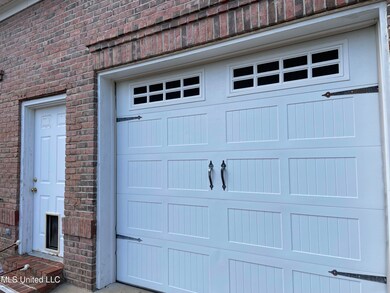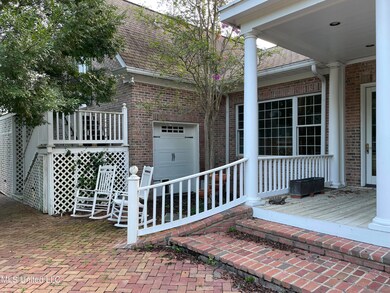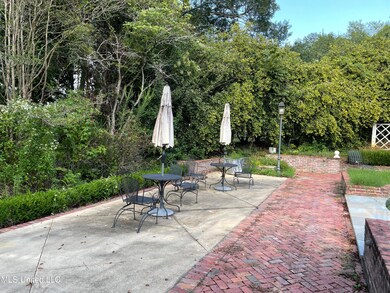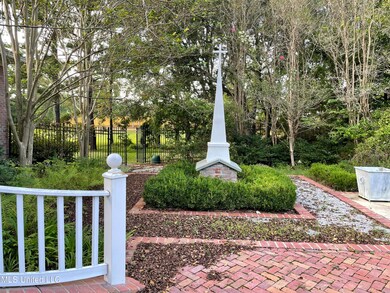
100 Hillview Ct Brandon, MS 39042
Highlights
- In Ground Pool
- 8 Acre Lot
- Traditional Architecture
- Rouse Elementary School Rated A-
- Multiple Fireplaces
- Wood Flooring
About This Home
As of March 2025This Private setting on 8 ac +/-is minutes from grocery stores, restaurants, shoping and churches, Primany bedroom down, separate one bedroom apartment up with a private entrance, three additional bedrooms up. A large kitchen and breakfast are joined by a butler's pantry. Offered is a formal living room plus a den that overlooks a covered 35' 10''porch and pool and entertainment area. Two offices exist for working at home. Included also is a storm shelter.
Last Agent to Sell the Property
Conrad Martin Real Estate, Inc License #B15456 Listed on: 09/17/2024
Last Buyer's Agent
Conrad Martin Real Estate, Inc License #B15456 Listed on: 09/17/2024
Home Details
Home Type
- Single Family
Est. Annual Taxes
- $3,841
Year Built
- Built in 1989
Lot Details
- 8 Acre Lot
- Cul-De-Sac
- Gated Home
- Wood Fence
- Landscaped
- Open Lot
- Many Trees
- Back Yard Fenced and Front Yard
Parking
- 3 Car Direct Access Garage
- Side Facing Garage
- Garage Door Opener
- Circular Driveway
- Secured Garage or Parking
Home Design
- Traditional Architecture
- Brick Exterior Construction
- Shingle Roof
- HardiePlank Type
Interior Spaces
- 4,934 Sq Ft Home
- 2-Story Property
- Wet Bar
- Built-In Desk
- Bookcases
- Bar
- Crown Molding
- High Ceiling
- Ceiling Fan
- Multiple Fireplaces
- Insulated Windows
- French Doors
- Den with Fireplace
- Storage
- Fire and Smoke Detector
Kitchen
- Eat-In Kitchen
- Breakfast Bar
- Walk-In Pantry
- <<convectionOvenToken>>
- Electric Cooktop
- Recirculated Exhaust Fan
- Warming Drawer
- <<microwave>>
- Dishwasher
- Kitchen Island
- Granite Countertops
- Disposal
Flooring
- Wood
- Carpet
- Ceramic Tile
Bedrooms and Bathrooms
- 5 Bedrooms
- Primary Bedroom on Main
- Split Bedroom Floorplan
- Walk-In Closet
- Jack-and-Jill Bathroom
- Double Vanity
- Separate Shower
Laundry
- Laundry Room
- Laundry on main level
- Stacked Washer and Dryer
Pool
- In Ground Pool
- Outdoor Pool
Outdoor Features
- Courtyard
- Patio
- Rain Gutters
- Rear Porch
Location
- City Lot
Schools
- Rouse Elementary School
- Brandon Middle School
- Brandon High School
Utilities
- Multiple cooling system units
- Central Heating and Cooling System
- Heating System Uses Natural Gas
- Underground Utilities
- Natural Gas Connected
- Gas Water Heater
- Cable TV Available
Community Details
- No Home Owners Association
- The Hills Of Crossgates Subdivision
Listing and Financial Details
- Assessor Parcel Number H09p-00000110
Ownership History
Purchase Details
Home Financials for this Owner
Home Financials are based on the most recent Mortgage that was taken out on this home.Purchase Details
Home Financials for this Owner
Home Financials are based on the most recent Mortgage that was taken out on this home.Purchase Details
Home Financials for this Owner
Home Financials are based on the most recent Mortgage that was taken out on this home.Similar Homes in the area
Home Values in the Area
Average Home Value in this Area
Purchase History
| Date | Type | Sale Price | Title Company |
|---|---|---|---|
| Warranty Deed | -- | Luckett Land Title | |
| Warranty Deed | -- | Luckett Land Title | |
| Warranty Deed | -- | -- | |
| Warranty Deed | -- | None Listed On Document |
Mortgage History
| Date | Status | Loan Amount | Loan Type |
|---|---|---|---|
| Open | $100,000 | New Conventional | |
| Closed | $100,000 | New Conventional | |
| Previous Owner | $1,768,000 | No Value Available | |
| Previous Owner | $1,768,000 | New Conventional | |
| Previous Owner | $249,000 | Stand Alone Refi Refinance Of Original Loan |
Property History
| Date | Event | Price | Change | Sq Ft Price |
|---|---|---|---|---|
| 03/07/2025 03/07/25 | Sold | -- | -- | -- |
| 01/28/2025 01/28/25 | Pending | -- | -- | -- |
| 01/07/2025 01/07/25 | Price Changed | $695,000 | -12.6% | $141 / Sq Ft |
| 10/22/2024 10/22/24 | Price Changed | $795,000 | -6.5% | $161 / Sq Ft |
| 09/17/2024 09/17/24 | For Sale | $850,000 | -- | $172 / Sq Ft |
Tax History Compared to Growth
Tax History
| Year | Tax Paid | Tax Assessment Tax Assessment Total Assessment is a certain percentage of the fair market value that is determined by local assessors to be the total taxable value of land and additions on the property. | Land | Improvement |
|---|---|---|---|---|
| 2024 | $5,934 | $47,766 | $0 | $0 |
| 2023 | $3,841 | $42,093 | $0 | $0 |
| 2022 | $3,797 | $42,093 | $0 | $0 |
| 2021 | $3,797 | $42,093 | $0 | $0 |
| 2020 | $3,797 | $42,093 | $0 | $0 |
| 2019 | $3,878 | $36,928 | $0 | $0 |
| 2018 | $3,819 | $36,928 | $0 | $0 |
| 2017 | $3,819 | $36,928 | $0 | $0 |
| 2016 | $3,390 | $35,569 | $0 | $0 |
| 2015 | $3,390 | $35,569 | $0 | $0 |
| 2014 | $3,331 | $35,569 | $0 | $0 |
| 2013 | -- | $35,569 | $0 | $0 |
Agents Affiliated with this Home
-
Floyce Beevers

Seller's Agent in 2025
Floyce Beevers
Conrad Martin Real Estate, Inc
(601) 955-0919
4 in this area
7 Total Sales
Map
Source: MLS United
MLS Number: 4091565
APN: H09P-000001-00110
- 0 Luckney Rd Unit 4087485
- 705 Heartwood Ln
- 104 Shelby Mae Cir
- 108 Fairdale Place
- 111 Hickory Hill Place
- 157 Fern Valley Rd
- 95 Sunline Dr
- 106 Woodcliff Place
- 117 Long Meadow Rd
- 222 Cherry Dr
- 54 Willowbrook Ln
- 92 Longmeadow Rd
- 61 Sunline Dr
- 323 Eastridge Dr
- 169 Pine Hill Dr
- 33 Pebble Hill Dr
- 107 Woodgate Dr
- 75 Pine Cove
- 60 Summit Ridge Dr
- 58 Summit Ridge Dr
