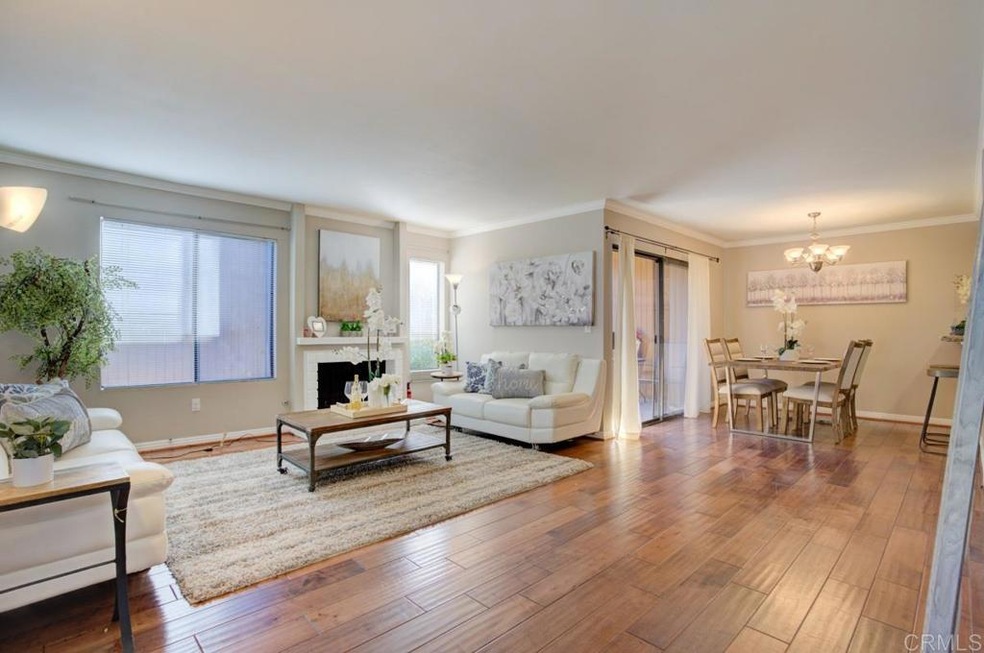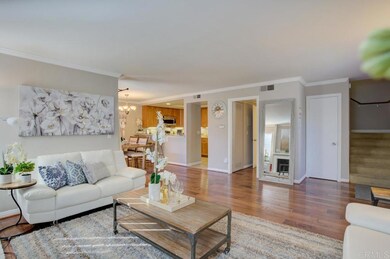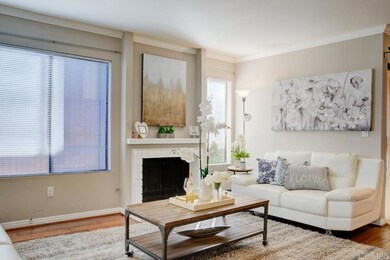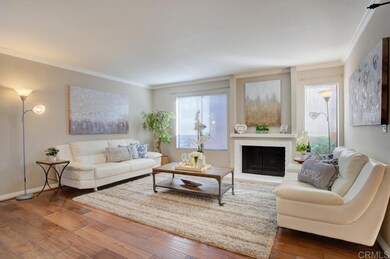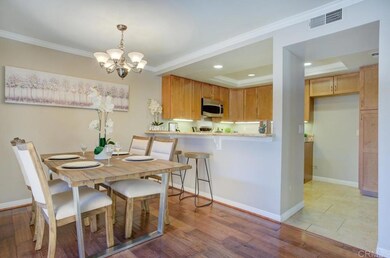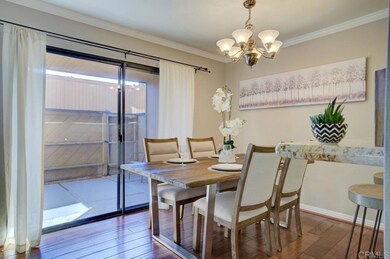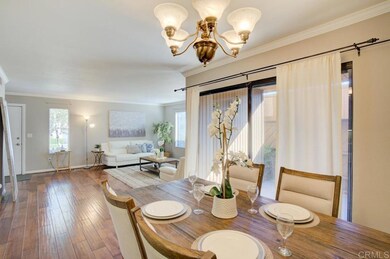
100 Hurlbut St Unit 1 Pasadena, CA 91105
Madison Heights NeighborhoodHighlights
- Water Views
- 2.37 Acre Lot
- 2 Car Attached Garage
- Blair High School Rated A-
- Community Pool
- Laundry Room
About This Home
As of April 2025This home is located at 100 Hurlbut St Unit 1, Pasadena, CA 91105 and is currently priced at $680,000, approximately $517 per square foot. This property was built in 1974. 100 Hurlbut St Unit 1 is a home located in Los Angeles County with nearby schools including McKinley School, Blair High School, and The Waverly School.
Co-Listed By
Jason Julao
Real Broker License #02073769
Townhouse Details
Home Type
- Townhome
Est. Annual Taxes
- $8,262
Year Built
- Built in 1974 | Remodeled
HOA Fees
- $525 Monthly HOA Fees
Parking
- 2 Car Attached Garage
Property Views
- Water
- Pool
Home Design
- Turnkey
- Wood Roof
- Asbestos Shingle Roof
- Wood Siding
- Stucco
Interior Spaces
- 1,315 Sq Ft Home
- Gas Fireplace
- Family Room
- Laundry Room
Kitchen
- Gas Oven
- Gas Range
- Microwave
- Dishwasher
- Disposal
Bedrooms and Bathrooms
- 3 Bedrooms
Utilities
- Central Air
- Hot Water Heating System
- Water Purifier
Additional Features
- Fire Pit
- Two or More Common Walls
Listing and Financial Details
- Tax Lot 7-500
- Tax Tract Number 4639
- Assessor Parcel Number 5719022094
Community Details
Overview
- 42 Units
- 91 Arlington HOA, Phone Number (626) 400-6222
Recreation
- Community Pool
- Community Spa
Pet Policy
- Pets Allowed
Map
Home Values in the Area
Average Home Value in this Area
Property History
| Date | Event | Price | Change | Sq Ft Price |
|---|---|---|---|---|
| 04/21/2025 04/21/25 | Sold | $850,000 | -0.9% | $646 / Sq Ft |
| 03/11/2025 03/11/25 | Pending | -- | -- | -- |
| 03/03/2025 03/03/25 | For Sale | $858,000 | +26.2% | $652 / Sq Ft |
| 01/26/2021 01/26/21 | Sold | $680,000 | -2.2% | $517 / Sq Ft |
| 10/29/2020 10/29/20 | For Sale | $695,000 | -- | $529 / Sq Ft |
Tax History
| Year | Tax Paid | Tax Assessment Tax Assessment Total Assessment is a certain percentage of the fair market value that is determined by local assessors to be the total taxable value of land and additions on the property. | Land | Improvement |
|---|---|---|---|---|
| 2024 | $8,262 | $721,620 | $547,901 | $173,719 |
| 2023 | $8,192 | $707,471 | $537,158 | $170,313 |
| 2022 | $7,907 | $693,600 | $526,626 | $166,974 |
| 2021 | $5,483 | $482,960 | $325,673 | $157,287 |
| 2020 | $5,265 | $478,009 | $322,334 | $155,675 |
| 2019 | $3,806 | $468,637 | $316,014 | $152,623 |
| 2018 | $3,884 | $459,449 | $309,818 | $149,631 |
| 2016 | $5,195 | $441,611 | $297,789 | $143,822 |
| 2015 | $5,138 | $434,978 | $293,316 | $141,662 |
| 2014 | $5,033 | $426,459 | $287,571 | $138,888 |
Mortgage History
| Date | Status | Loan Amount | Loan Type |
|---|---|---|---|
| Open | $637,500 | New Conventional | |
| Previous Owner | $544,000 | New Conventional | |
| Previous Owner | $344,250 | New Conventional | |
| Previous Owner | $398,000 | Stand Alone Refi Refinance Of Original Loan | |
| Previous Owner | $220,000 | No Value Available |
Deed History
| Date | Type | Sale Price | Title Company |
|---|---|---|---|
| Grant Deed | $850,000 | Lawyers Title Company | |
| Grant Deed | $680,000 | Ticor Title San Diego Branch | |
| Grant Deed | $405,000 | Lawyers Title Company | |
| Interfamily Deed Transfer | -- | United Title Company | |
| Individual Deed | $275,000 | First Southwestern Title | |
| Quit Claim Deed | -- | -- |
Similar Homes in Pasadena, CA
Source: California Regional Multiple Listing Service (CRMLS)
MLS Number: PTP2001108
APN: 5719-022-094
- 100 Hurlbut St Unit 10
- 125 Hurlbut St Unit 210
- 285 Arlington Dr Unit 13
- 950 S Orange Grove Blvd Unit D
- 1200 S Orange Grove Blvd Unit 15
- 835 S Orange Grove Blvd
- 885 S Orange Grove Blvd Unit 32
- 885 S Orange Grove Blvd Unit 16
- 885 S Orange Grove Blvd Unit 46
- 1010 Stoneridge Dr
- 1250 S Orange Grove Blvd Unit 7
- 1250 S Orange Grove Blvd Unit 8
- 883 Magnolia Ave Unit 29
- 270 Ohio St Unit 8
- 293 Ohio St Unit 3
- 201 Orange Grove Ave
- 330 W California Blvd Unit 308
- 305 Raymondale Dr Unit L
- 690 S Marengo Ave Unit 1
- 319 Raymondale Dr
