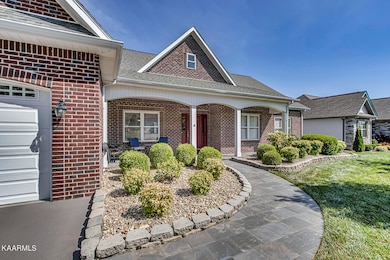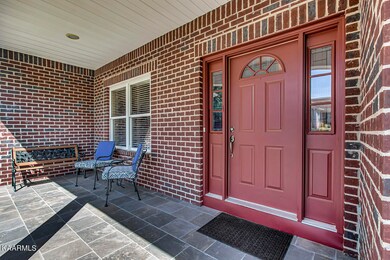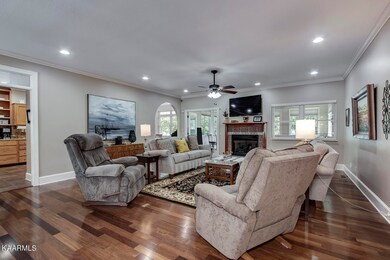
100 Inola Place Loudon, TN 37774
Tellico Village NeighborhoodEstimated Value: $602,000 - $726,000
Highlights
- Landscaped Professionally
- Traditional Architecture
- 1 Fireplace
- Deck
- Wood Flooring
- Covered patio or porch
About This Home
As of September 2022Beautiful spacious ranch home centrally located to all Tellico Village amenities. Many updates throughout. Finished bonus/4th bedroom and full bath upstairs. A total of 4 bedrooms or 3 bedrooms with an office and 3 1/2 baths. Sunroom currently used as the pool table room. Large deck with new patio area that would be perfect for an outdoor fire pit. Landscaping is beautiful. Flat lot. Newer appliances, Main heat/air unit replaced in 2010. Split unit for sunroom and bonus room installed in 2020. Roof was replaced in 2011 with 25 year Architectural shingles. Water heater replaced in 2017 and recirculating pump installed this year to provide instant hot water. 3/4 inch Brazilian Chestnut floors installed in 2012. Granite counters in kitchen and 2 baths 2012. New wall oven installed in 2018. Cook top 2010. (there is plumbing there for propane if preferred) New Whirlpool Microwave 2022. Includes kitchen refrigerator and washer/dryer and security cameras. Water heater (plumbed for propane if preferred) Circular driveway. Newly coated granite top driveway. Irrigation system. Crawlspace has been encapsulated with radon mitigation system, and dehumidifier in 2017. 2 car garage with utility sink. Square footage is approximate. Buyer to verify.
Last Agent to Sell the Property
BHHS Lakeside Realty License #246528 Listed on: 06/27/2022

Home Details
Home Type
- Single Family
Est. Annual Taxes
- $1,576
Year Built
- Built in 2002
Lot Details
- 0.34 Acre Lot
- Lot Dimensions are 112x135x165x80
- Landscaped Professionally
HOA Fees
- $154 Monthly HOA Fees
Home Design
- Traditional Architecture
- Brick Exterior Construction
- Vinyl Siding
Interior Spaces
- 2,800 Sq Ft Home
- 1 Fireplace
- Insulated Windows
- Crawl Space
Kitchen
- Self-Cleaning Oven
- Microwave
- Dishwasher
- Disposal
Flooring
- Wood
- Carpet
- Tile
Bedrooms and Bathrooms
- 4 Bedrooms
Laundry
- Dryer
- Washer
Parking
- Attached Garage
- Parking Available
- Garage Door Opener
Outdoor Features
- Deck
- Covered patio or porch
Utilities
- Zoned Heating and Cooling System
- Heat Pump System
- Cable TV Available
Community Details
- Association fees include fire protection
- Tanasi Shores Subdivision
Listing and Financial Details
- Assessor Parcel Number 050E A 024.00
- Tax Block 17
Ownership History
Purchase Details
Home Financials for this Owner
Home Financials are based on the most recent Mortgage that was taken out on this home.Purchase Details
Purchase Details
Purchase Details
Purchase Details
Similar Homes in Loudon, TN
Home Values in the Area
Average Home Value in this Area
Purchase History
| Date | Buyer | Sale Price | Title Company |
|---|---|---|---|
| Maddox David D | $641,000 | Tellico Title Services | |
| Pierce Fredrick E | $230,000 | -- | |
| Donald Whittaker | $3,518 | -- | |
| Whittaker Donald | $3,800 | -- | |
| Pavinich Wayne A | $11,500 | -- |
Mortgage History
| Date | Status | Borrower | Loan Amount |
|---|---|---|---|
| Open | Maddox David D | $375,000 | |
| Previous Owner | Donald Whittaker | $192,400 |
Property History
| Date | Event | Price | Change | Sq Ft Price |
|---|---|---|---|---|
| 09/14/2022 09/14/22 | Sold | $641,000 | -2.9% | $229 / Sq Ft |
| 08/16/2022 08/16/22 | Pending | -- | -- | -- |
| 07/21/2022 07/21/22 | Price Changed | $659,900 | -2.9% | $236 / Sq Ft |
| 06/27/2022 06/27/22 | For Sale | $679,900 | -- | $243 / Sq Ft |
Tax History Compared to Growth
Tax History
| Year | Tax Paid | Tax Assessment Tax Assessment Total Assessment is a certain percentage of the fair market value that is determined by local assessors to be the total taxable value of land and additions on the property. | Land | Improvement |
|---|---|---|---|---|
| 2023 | $1,576 | $103,825 | $0 | $0 |
| 2022 | $1,095 | $72,125 | $5,000 | $67,125 |
| 2021 | $1,095 | $72,125 | $5,000 | $67,125 |
| 2020 | $1,085 | $72,125 | $5,000 | $67,125 |
| 2019 | $1,085 | $60,150 | $5,000 | $55,150 |
| 2018 | $1,085 | $60,150 | $5,000 | $55,150 |
| 2017 | $1,054 | $60,150 | $5,000 | $55,150 |
| 2016 | $1,079 | $58,050 | $5,000 | $53,050 |
| 2015 | $1,079 | $58,050 | $5,000 | $53,050 |
| 2014 | $1,079 | $58,050 | $5,000 | $53,050 |
Agents Affiliated with this Home
-
Bonnie Hughes
B
Seller's Agent in 2022
Bonnie Hughes
BHHS Lakeside Realty
(865) 660-8817
49 in this area
66 Total Sales
-
Carol Moore
C
Buyer's Agent in 2022
Carol Moore
RE/MAX
(925) 286-2304
31 in this area
44 Total Sales
Map
Source: East Tennessee REALTORS® MLS
MLS Number: 1197045
APN: 050E-A-024.00






