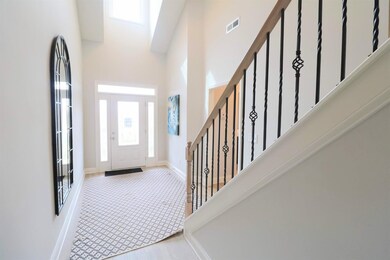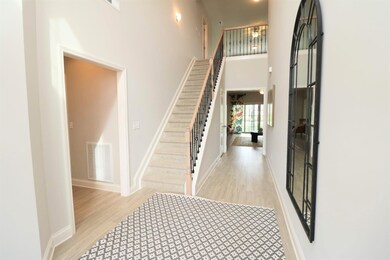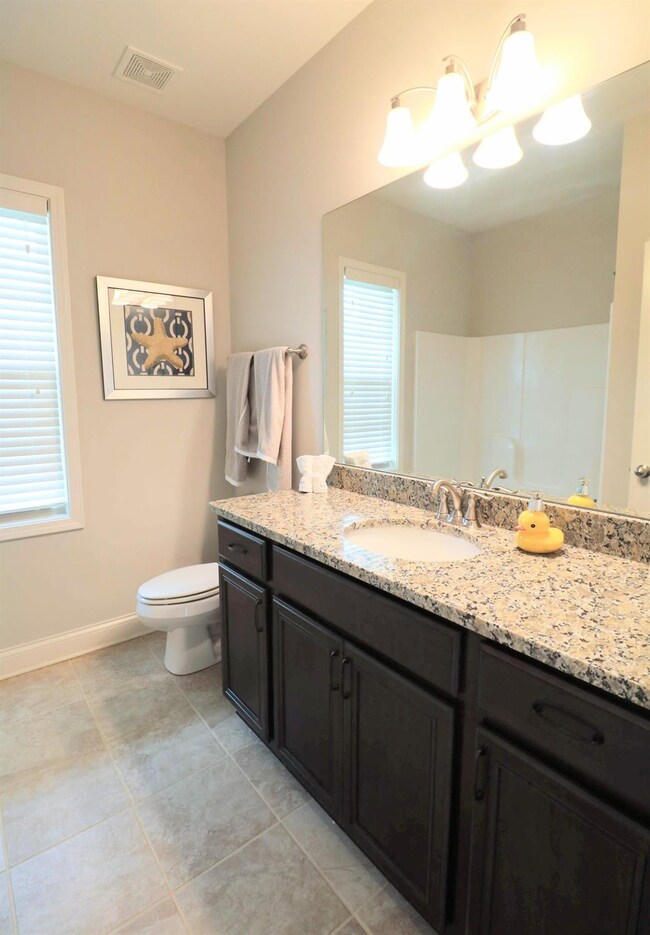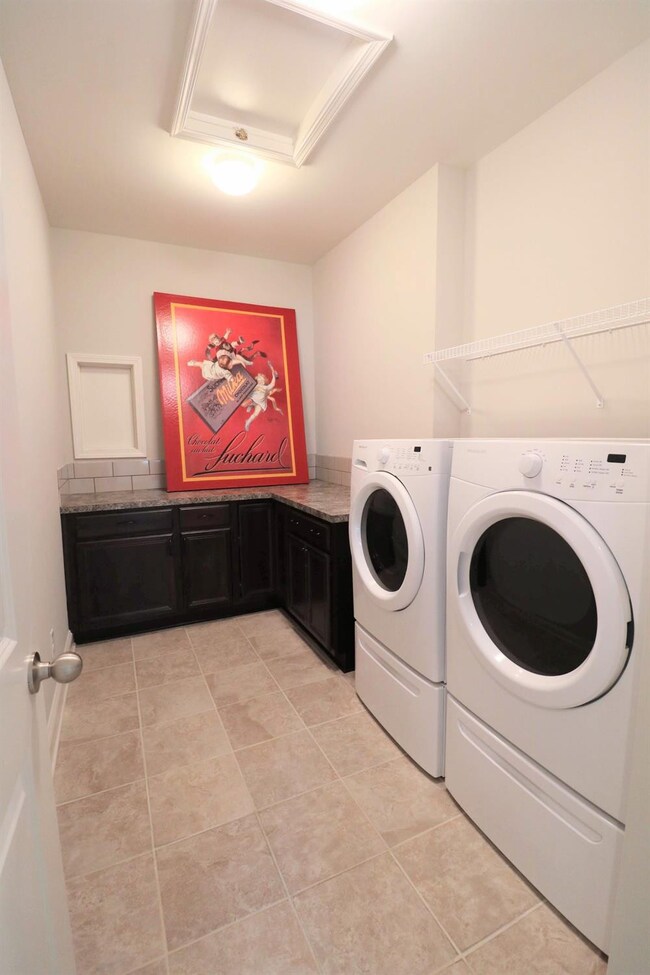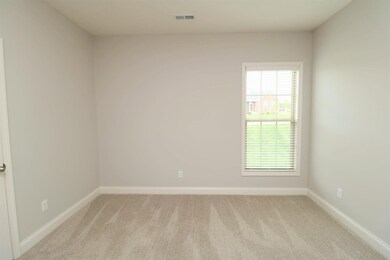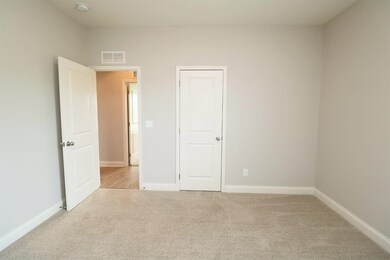
100 Julia Cir Georgetown, KY 40324
Highlights
- New Construction
- Attic
- 2 Car Attached Garage
- Home Energy Rating Service (HERS) Rated Property
- Bonus Room
- Brick Veneer
About This Home
As of June 2022Glenstone Model Home in Paynes Landing now for sale! Loaded with upgrades including full brick exterior, Bonus room w/half bath and 10X25 unfinished attic storage, Granite countertops, fireplace w/stone hearth and surround, Drop Zone, screened back patio and super large level lot. Master has separate, fully tiled shower, double bowl vanity and garden tub. Call today!!!!
Last Agent to Sell the Property
Christies International Real Estate Bluegrass License #182753

Home Details
Home Type
- Single Family
Est. Annual Taxes
- $4,488
Year Built
- Built in 2020 | New Construction
HOA Fees
- $10 Monthly HOA Fees
Parking
- 2 Car Attached Garage
- Garage Door Opener
Home Design
- Brick Veneer
- Slab Foundation
- Dimensional Roof
- Shingle Roof
- Vinyl Siding
Interior Spaces
- 2,881 Sq Ft Home
- 1-Story Property
- Ceiling Fan
- Gas Log Fireplace
- Insulated Windows
- Blinds
- Window Screens
- Insulated Doors
- Two Story Entrance Foyer
- Family Room with Fireplace
- Bonus Room
- Utility Room
- Washer and Gas Dryer Hookup
- Attic Floors
Kitchen
- Oven or Range
- Dishwasher
- Disposal
Flooring
- Carpet
- Laminate
- Tile
Bedrooms and Bathrooms
- 3 Bedrooms
- Walk-In Closet
Schools
- Western Elementary School
- Scott Co Middle School
- Not Applicable Middle School
- Great Crossing High School
Utilities
- Forced Air Heating System
- Heating System Uses Natural Gas
- Underground Utilities
- Natural Gas Connected
- Gas Water Heater
Additional Features
- Home Energy Rating Service (HERS) Rated Property
- Patio
- 0.38 Acre Lot
Community Details
- Built by Ball Homes, LLC.
- The Enclave At Paynes Landing Subdivision
Listing and Financial Details
- Builder Warranty
- Assessor Parcel Number NEW OR UNDER CONSTRUCTION
Map
Home Values in the Area
Average Home Value in this Area
Property History
| Date | Event | Price | Change | Sq Ft Price |
|---|---|---|---|---|
| 06/23/2022 06/23/22 | Sold | $499,000 | -3.9% | $166 / Sq Ft |
| 04/23/2022 04/23/22 | Pending | -- | -- | -- |
| 04/18/2022 04/18/22 | For Sale | $519,000 | +50.6% | $173 / Sq Ft |
| 06/19/2020 06/19/20 | Sold | $344,540 | 0.0% | $120 / Sq Ft |
| 05/14/2020 05/14/20 | Pending | -- | -- | -- |
| 04/02/2020 04/02/20 | For Sale | $344,540 | -- | $120 / Sq Ft |
Tax History
| Year | Tax Paid | Tax Assessment Tax Assessment Total Assessment is a certain percentage of the fair market value that is determined by local assessors to be the total taxable value of land and additions on the property. | Land | Improvement |
|---|---|---|---|---|
| 2024 | $4,488 | $499,000 | $0 | $0 |
| 2023 | $4,524 | $499,000 | $42,000 | $457,000 |
| 2022 | $2,929 | $344,540 | $35,000 | $309,540 |
| 2021 | $3,246 | $344,540 | $35,000 | $309,540 |
| 2020 | $2,185 | $254,325 | $35,000 | $219,325 |
| 2019 | $2,220 | $254,325 | $0 | $0 |
| 2018 | $2,120 | $244,325 | $0 | $0 |
| 2017 | $2,131 | $244,325 | $0 | $0 |
| 2016 | $1,967 | $244,325 | $0 | $0 |
| 2015 | $160 | $20,000 | $0 | $0 |
| 2014 | $166 | $20,000 | $0 | $0 |
| 2011 | $22 | $35,000 | $0 | $0 |
Mortgage History
| Date | Status | Loan Amount | Loan Type |
|---|---|---|---|
| Open | $430,088 | New Conventional | |
| Previous Owner | $310,086 | New Conventional |
Deed History
| Date | Type | Sale Price | Title Company |
|---|---|---|---|
| Deed | $499,000 | None Listed On Document | |
| Deed | $344,540 | None Available |
Similar Homes in Georgetown, KY
Source: ImagineMLS (Bluegrass REALTORS®)
MLS Number: 20006762
APN: 139-30-454.000
- 108 Autumn Leaf Path
- 104 Natchez Trace
- 124 Autumn Leaf Path
- 109 Acorn Path
- 126 Autumn Leaf Path
- 162 Christal Dr
- 116 Kenton Way
- 113 Delissa Dr
- 112 Christal Dr
- 108 Warfield Point Unit 1
- 111 Sea Pines Way
- 113 Sea Pines Way
- 102 Valhalla Place
- 123 McClelland Springs Dr
- 117 Turtle Point Dr
- 134 Canewood Blvd
- 407 General John Payne Blvd
- 405 General John Payne Blvd
- 306 Quail Hollow Dr
- 442 General John Payne Blvd

