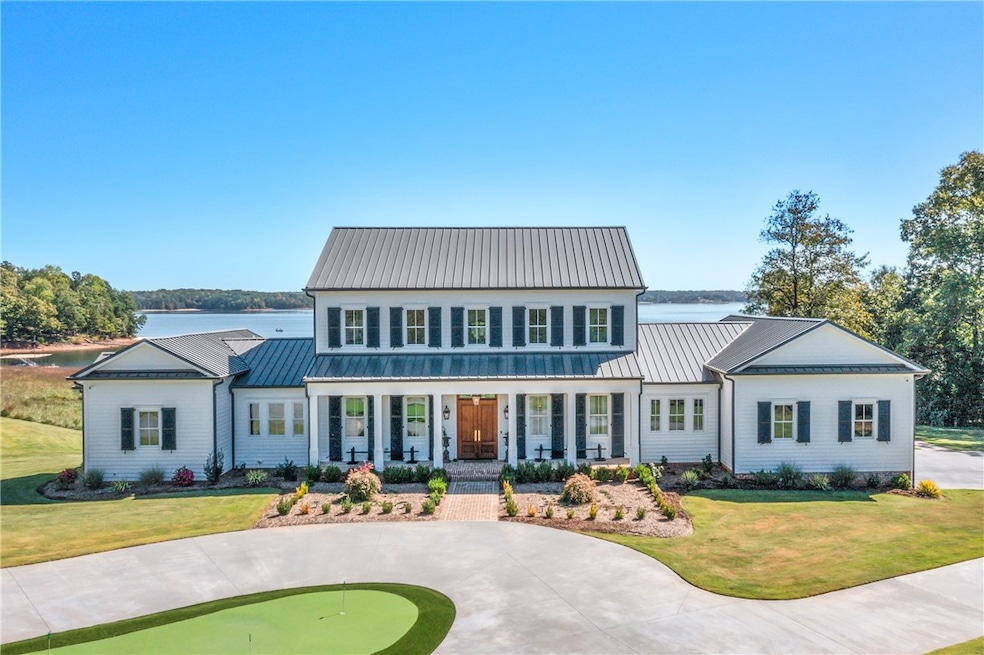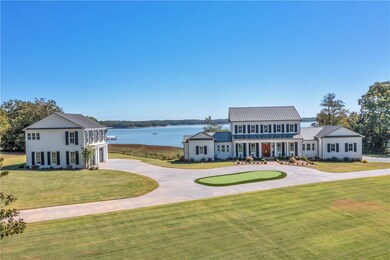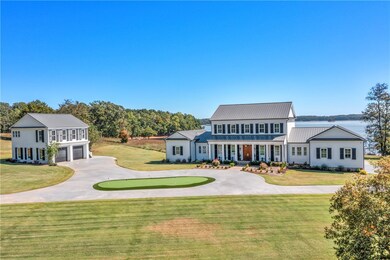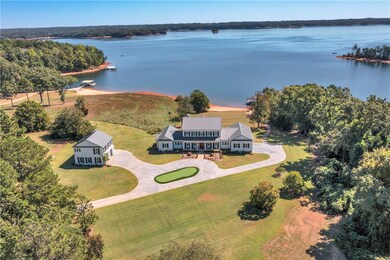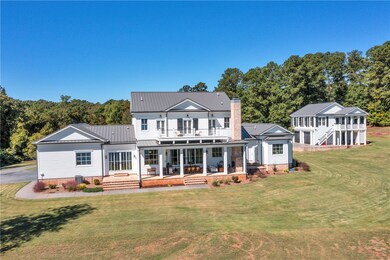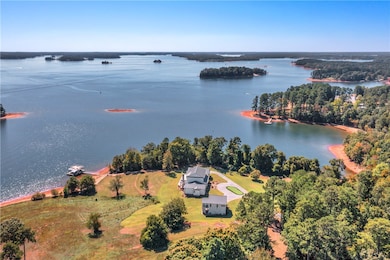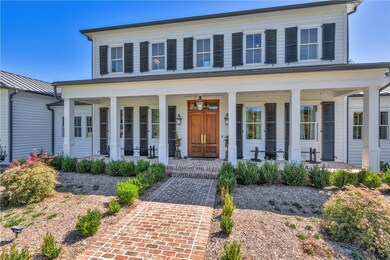
100 Keowee Club Rd Townville, SC 29689
Townville NeighborhoodEstimated payment $24,354/month
Highlights
- Docks
- Community Boat Facilities
- Boat Ramp
- Pendleton High School Rated A-
- Water Access
- Horses Allowed On Property
About This Home
MAGNIFICENT is an understatement! This premier property is absolutely one of a kind, encompassing a very gently-sloped 2.8 acre point lot with 700’ of riprapped shoreline. It’s possibly the best lakefront presence on the shores of Lake Hartwell, and arguably the best lot on ANY upstate lake! Located in a gated community, the location cannot be rivaled for convenience: under 5 minutes to supermarkets, under 5 minutes to I-85, 10 minutes to Anderson shopping, under 20 minutes to Clemson University (20 by boat!), about 35 minutes to Greenville and under 1.5 hours to northeast Atlanta! Only 4 years old, this home was designed to include the absolute best of everything. As you approach the home, you might be speechless! Golfers will spot the perfect putting green, right on the front lawn. The exterior finishes include white Hardie Artisan siding, a standing-seam dark charcoal metal roof, and custom handmade black shutters – a facade which brings to mind a historic southern estate home. The front porch is welcoming; fun Charleston joggling boards flank the front door. As you enter the foyer, the open plan allows immediate panoramic views of the lake through the rear windows and doors. This home is SO full of natural light in every room. Antique, reclaimed heart pine floors are present throughout both main and upper levels. The soaring 12’ ceilings definitely make a statement. The roomy living area is incredibly inviting. You’ll envision relaxing after a fun summer day on the lake, or watching
the big game on a fall afternoon. The fireplace surround features handmade and solid brick (Old
Carolina) and custom shelving. Massive sliding doors open this room up to the lakefront covered
veranda, and from there, it’s a very easy walk down to the double decker/double slip dock. Adjacent to the living area, the amazing cook’s kitchen will have family and friends motivated to help with a gourmet meal. All appliances are top of the line Viking, custom cabinets soar toward the ceiling, and the large farmhouse sink adds the perfect touch. Above the cooktop, the backsplash also features handmade brick. There is a breakfast area in the kitchen that overlooks the lake, and just steps away from kitchen (and just off the foyer) is a stunning dining room with plenty of room to seat all your guests. Turn the corner and you will find a beautiful, functional butler’s pantry/scullery that includes another farmhouse sink and the second dishwasher! Also adjacent to the kitchen, you’ll find a walk-in pantry, access to the 3-car garage, and a soundproof media room. Turn the volume up without disturbing others! Beyond the media room is an exercise room overlooking the lake. The master bedroom suite is also on the main level, and is located opposite this area, ensuring owner privacy. Not only does this luxurious bedroom have fabulous lake views, but the suite features his & her walk-in closets and his & her baths....incredible! The
large laundry room and the main level powder room are both located close by. Take the staircase or the elevator to the second level, where you will find 4 bedrooms, 10’ ceilings, and the same superb finishes as the main level. Two bedrooms have a Jack & Jill setup; there are also two ensuite bedrooms, one of which is ADA compliant. Three bedrooms facing the lake all have doors which access the shared balcony. In addition to everything included within the main home, there is also a 1,000 square foot carriage house above a detached two car garage. This space has a vaulted living area, full-size kitchen, two bedrooms, one bath, and a porch overlooking the lake. It’s the perfect spot for an in-law or guest suite. In total, this estate includes over 6,000 interior square feet with 7 bedrooms and 5.5 baths, and about 1200 sf of covered porches! The owners also totally renovated an outbuilding, transforming it to a heated greenhouse with a small fenced area to keep pets in or deer out.
Home Details
Home Type
- Single Family
Est. Annual Taxes
- $5,839
Year Built
- Built in 2020
Lot Details
- 2.8 Acre Lot
- Waterfront
- Cul-De-Sac
- Level Lot
- Mature Trees
HOA Fees
- $50 Monthly HOA Fees
Parking
- 4 Car Garage
- Garage Door Opener
- Circular Driveway
Home Design
- Traditional Architecture
- Metal Roof
- Cement Siding
Interior Spaces
- 5,184 Sq Ft Home
- 2-Story Property
- Elevator
- Bookcases
- Smooth Ceilings
- High Ceiling
- Ceiling Fan
- Multiple Fireplaces
- Wood Burning Fireplace
- Gas Log Fireplace
- Insulated Windows
- French Doors
- Entrance Foyer
- Breakfast Room
- Dining Room
- Home Theater
- Home Office
- Library
- Home Gym
- Crawl Space
- Pull Down Stairs to Attic
Kitchen
- Convection Oven
- Freezer
- Dishwasher
- Solid Surface Countertops
- Disposal
Flooring
- Wood
- Ceramic Tile
Bedrooms and Bathrooms
- 5 Bedrooms
- Sitting Area In Primary Bedroom
- Main Floor Bedroom
- Dressing Area
- Jack-and-Jill Bathroom
- In-Law or Guest Suite
- Bathroom on Main Level
- Dual Sinks
- Bathtub
- Garden Bath
Laundry
- Laundry Room
- Dryer
- Washer
Accessible Home Design
- Low Threshold Shower
- Handicap Accessible
Outdoor Features
- Water Access
- Boat Ramp
- Docks
- Balcony
- Greenhouse
- Front Porch
Schools
- Townville Elementary School
- Riverside Middl Middle School
- Pendleton High School
Utilities
- Cooling Available
- Zoned Heating System
- Heating System Uses Gas
- Heating System Uses Natural Gas
- Heat Pump System
- Underground Utilities
- Septic Tank
- Phone Available
- Satellite Dish
- Cable TV Available
Additional Features
- Outside City Limits
- Horses Allowed On Property
Listing and Financial Details
- Tax Lot 6
- Assessor Parcel Number 028-12-02-005-000
Community Details
Overview
- Keowee Club Subdivision
Recreation
- Community Boat Facilities
Additional Features
- Common Area
- Gated Community
Map
Home Values in the Area
Average Home Value in this Area
Tax History
| Year | Tax Paid | Tax Assessment Tax Assessment Total Assessment is a certain percentage of the fair market value that is determined by local assessors to be the total taxable value of land and additions on the property. | Land | Improvement |
|---|---|---|---|---|
| 2024 | $5,880 | $52,990 | $22,400 | $30,590 |
| 2023 | $5,880 | $52,990 | $22,400 | $30,590 |
| 2022 | $5,553 | $52,990 | $22,400 | $30,590 |
| 2021 | $4,802 | $35,660 | $11,200 | $24,460 |
| 2020 | $4,736 | $20,460 | $16,800 | $3,660 |
| 2019 | $2,161 | $21,400 | $11,200 | $10,200 |
| 2018 | $2,178 | $21,400 | $11,200 | $10,200 |
| 2017 | -- | $32,100 | $16,800 | $15,300 |
| 2016 | $10,220 | $20,210 | $11,200 | $9,010 |
| 2015 | $2,495 | $20,210 | $11,200 | $9,010 |
| 2014 | $2,280 | $30,320 | $16,800 | $13,520 |
Property History
| Date | Event | Price | Change | Sq Ft Price |
|---|---|---|---|---|
| 06/24/2025 06/24/25 | For Sale | $4,300,000 | +696.3% | $717 / Sq Ft |
| 12/16/2015 12/16/15 | Sold | $540,000 | -13.6% | $154 / Sq Ft |
| 09/14/2015 09/14/15 | Pending | -- | -- | -- |
| 08/07/2015 08/07/15 | For Sale | $625,000 | -- | $179 / Sq Ft |
Purchase History
| Date | Type | Sale Price | Title Company |
|---|---|---|---|
| Deed | $540,000 | -- | |
| Deed | $310,000 | -- | |
| Interfamily Deed Transfer | -- | -- |
Mortgage History
| Date | Status | Loan Amount | Loan Type |
|---|---|---|---|
| Open | $1,291,500 | New Conventional | |
| Closed | $1,500,000 | Future Advance Clause Open End Mortgage | |
| Closed | $1,350,000 | New Conventional | |
| Closed | $918,000 | New Conventional | |
| Previous Owner | $417,000 | Adjustable Rate Mortgage/ARM | |
| Previous Owner | $100,000 | New Conventional | |
| Previous Owner | $359,650 | New Conventional |
Similar Home in Townville, SC
Source: Western Upstate Multiple Listing Service
MLS Number: 20289361
APN: 028-12-02-005
- 1027 Smyzer
- 4704 Great Oaks Dr
- 104 Cutliff Ln
- 150 Continental St
- 1209 Northlake Dr Unit 1209 Furnished
- 316 Phillips Dr
- 250 Battery Park Cir
- 112 Donald Dr
- 222 Press Way
- 101-163 Reaves Place
- 100 Hudson Cir
- 200 Woody Rd Unit 22
- 103 Allison Cir
- 153 Civic Center Blvd
- 440 Palmetto Ln
- 4115 Liberty Hwy
- 1725 W Market St
- 401 Bee Cove Way
- 410 S Mountain Mint Ln
- 3011 Manchester Cir
