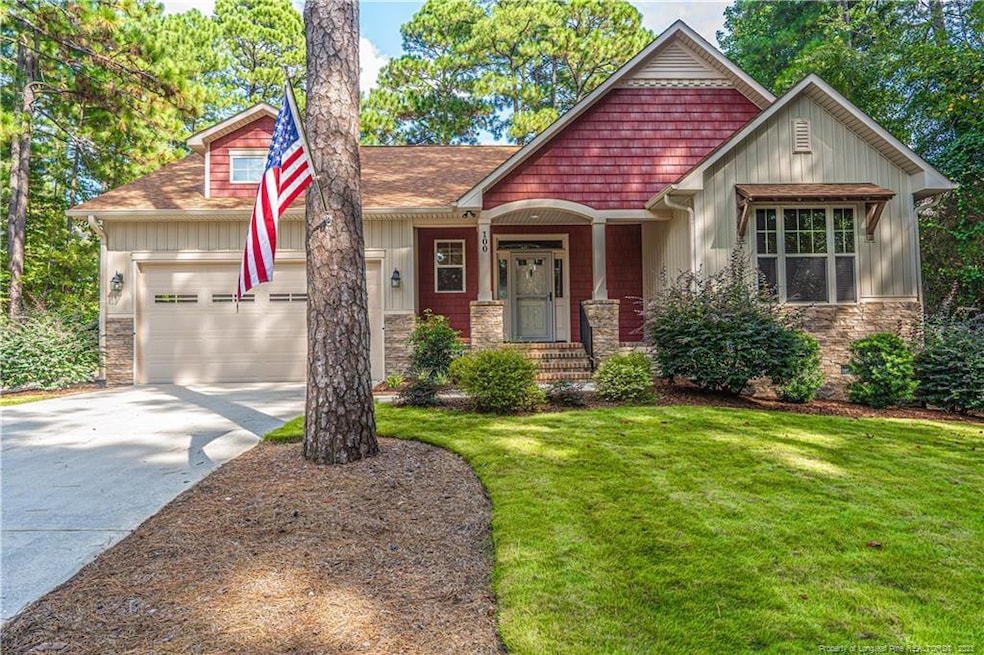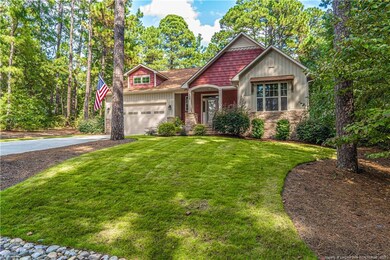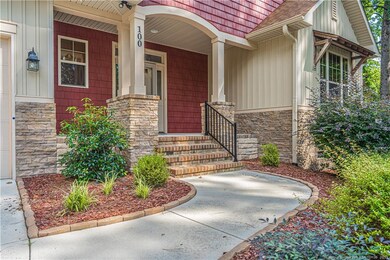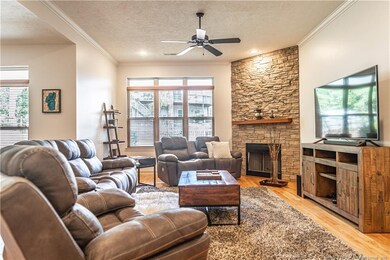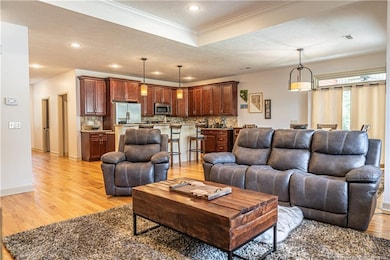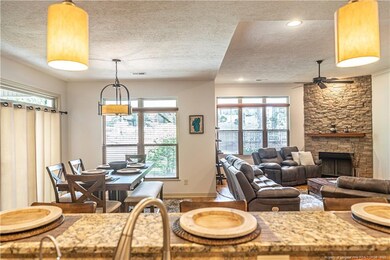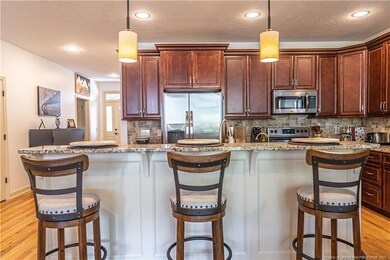
100 Lake View Dr E Pinehurst, NC 28374
Highlights
- Wood Flooring
- 1 Fireplace
- No HOA
- Pinehurst Elementary School Rated A-
- Granite Countertops
- Covered patio or porch
About This Home
As of October 2022Radiant in Red - this Village Acres beauty is modern and dazzling! The open floor plan boasts a ''heart-of-the-home'' feel between all living spaces. Entertaining is a breeze with bar seating at the spacious kitchen island or the designated dining area. Attention to detail is presented in the kitchen with ample granite countertops, storage, stainless steel appliances and a reverse osmosis water filter for both the sink & refrigerator. The owner's oasis features recessed lighting, an ensuite with separate tub & shower, dual sinks, and a substantial walk-in closet. The thoughtfully landscaped grounds invite you to enjoy the fully fenced back yard and vast patio area. The perks don't stop there - the air & whole home have been cleaned with an allergen treatment just in time for the season change. Central to golf, Pinehurst parks & trails, shops, dining, and more. Your new happy place awaits!
Home Details
Home Type
- Single Family
Est. Annual Taxes
- $2,240
Year Built
- Built in 2011
Lot Details
- 0.27 Acre Lot
- Lot Dimensions are 80 x 138 x 95 x 123
- Fenced Yard
- Fenced
Parking
- 2 Car Attached Garage
Home Design
- Brick or Stone Mason
- Stone
Interior Spaces
- 1,831 Sq Ft Home
- 1-Story Property
- Tray Ceiling
- Ceiling Fan
- 1 Fireplace
- Blinds
- Open Floorplan
- Crawl Space
- Storm Doors
Kitchen
- Range<<rangeHoodToken>>
- <<microwave>>
- Dishwasher
- Kitchen Island
- Granite Countertops
Flooring
- Wood
- Tile
Bedrooms and Bathrooms
- 3 Bedrooms
- Walk-In Closet
- 2 Full Bathrooms
- Separate Shower in Primary Bathroom
- Walk-in Shower
Laundry
- Laundry on main level
- Dryer
- Washer
Outdoor Features
- Covered patio or porch
Utilities
- Heat Pump System
- Water Purifier
Community Details
- No Home Owners Association
Listing and Financial Details
- Assessor Parcel Number 00019177
Ownership History
Purchase Details
Home Financials for this Owner
Home Financials are based on the most recent Mortgage that was taken out on this home.Purchase Details
Home Financials for this Owner
Home Financials are based on the most recent Mortgage that was taken out on this home.Purchase Details
Home Financials for this Owner
Home Financials are based on the most recent Mortgage that was taken out on this home.Similar Homes in Pinehurst, NC
Home Values in the Area
Average Home Value in this Area
Purchase History
| Date | Type | Sale Price | Title Company |
|---|---|---|---|
| Warranty Deed | $43,000 | -- | |
| Warranty Deed | $265,000 | None Available | |
| Warranty Deed | $241,000 | None Available |
Mortgage History
| Date | Status | Loan Amount | Loan Type |
|---|---|---|---|
| Previous Owner | $227,812 | New Conventional | |
| Previous Owner | $239,600 | VA |
Property History
| Date | Event | Price | Change | Sq Ft Price |
|---|---|---|---|---|
| 10/19/2022 10/19/22 | Sold | $437,683 | +1.8% | $239 / Sq Ft |
| 09/21/2022 09/21/22 | Pending | -- | -- | -- |
| 09/21/2022 09/21/22 | For Sale | $430,100 | +62.3% | $235 / Sq Ft |
| 07/12/2019 07/12/19 | Sold | $265,000 | 0.0% | $139 / Sq Ft |
| 10/07/2017 10/07/17 | Rented | $1,550 | 0.0% | -- |
| 12/14/2012 12/14/12 | Sold | $241,000 | -- | $132 / Sq Ft |
Tax History Compared to Growth
Tax History
| Year | Tax Paid | Tax Assessment Tax Assessment Total Assessment is a certain percentage of the fair market value that is determined by local assessors to be the total taxable value of land and additions on the property. | Land | Improvement |
|---|---|---|---|---|
| 2024 | $2,240 | $391,250 | $66,000 | $325,250 |
| 2023 | $2,338 | $391,250 | $66,000 | $325,250 |
| 2022 | $1,930 | $231,090 | $33,000 | $198,090 |
| 2021 | $1,999 | $231,090 | $33,000 | $198,090 |
| 2020 | $1,978 | $231,090 | $33,000 | $198,090 |
| 2019 | $1,978 | $231,090 | $33,000 | $198,090 |
| 2018 | $1,704 | $212,950 | $29,150 | $183,800 |
| 2017 | $1,682 | $212,950 | $29,150 | $183,800 |
| 2015 | $1,650 | $212,950 | $29,150 | $183,800 |
| 2014 | $1,722 | $225,140 | $46,380 | $178,760 |
| 2013 | -- | $225,140 | $46,380 | $178,760 |
Agents Affiliated with this Home
-
Meese Property Group
M
Seller's Agent in 2022
Meese Property Group
MEESE PROPERTY GROUP
(910) 725-1115
616 Total Sales
-
Melinda Ringley

Seller's Agent in 2019
Melinda Ringley
Pinnock Realty and Property Management LLC
(910) 603-1646
66 Total Sales
-
Karen Iampietro
K
Buyer's Agent in 2017
Karen Iampietro
Berkshire Hathaway HS SP/Pinehurst Realty Group/SP
(910) 692-2635
47 Total Sales
-
D
Seller's Agent in 2012
Denise Roberts
New Colony Properties
-
L
Buyer's Agent in 2012
Lucretia Pinnock
Pinnock Realty and Property Management LLC
Map
Source: Doorify MLS
MLS Number: LP692466
APN: 8563-13-24-1692
- 105 Lake View Dr E Unit 15
- 301 Spring Lake Dr
- 399 Spring Lake Dr
- 60 Spring Lake Dr
- 44 Spring Lake Dr
- 25 Garner
- 7 Remington Ln Unit 3
- 26 Calhoun Ln
- 22 Calhoun Ln
- 10 Van Buren Ln
- 450 Spring Lake Dr
- 5 Vinson Ln Unit 9
- 20 Barkley Ln
- 315 Adams Cir
- 2 Tyler Way Unit 9
- 3 South Ct
- 16 Moore Dr
- 14 Minikahada Trail
- 8 Saunders Ln
- 8 Rutledge Ln
