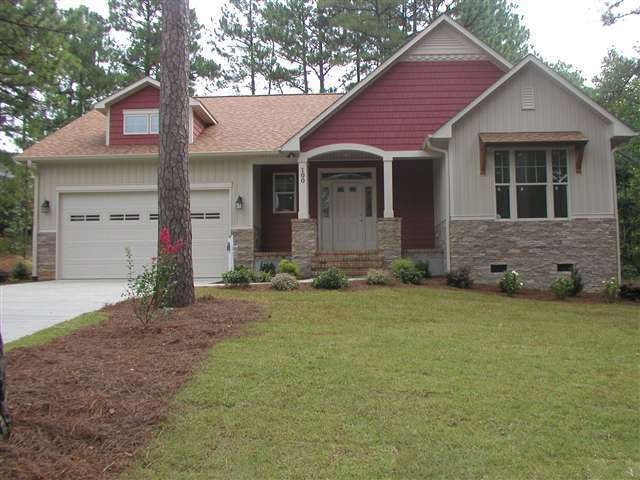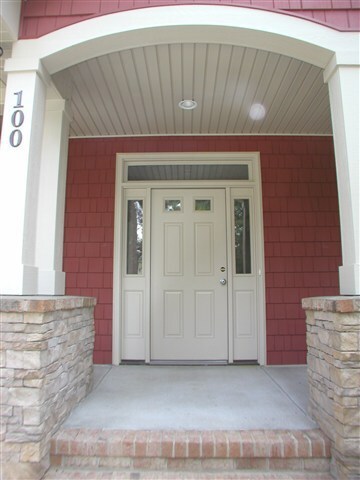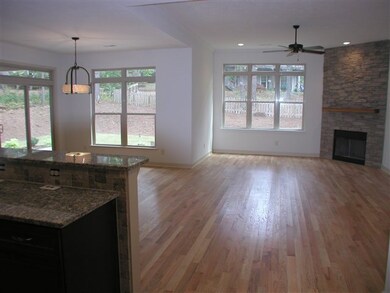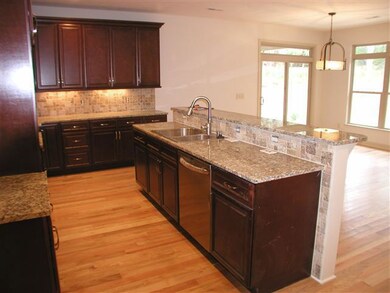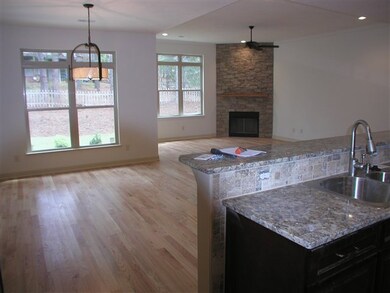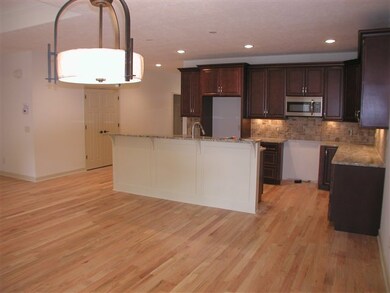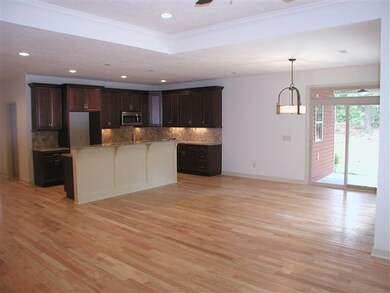
100 Lake View Dr E Pinehurst, NC 28374
Highlights
- Wood Flooring
- Whirlpool Bathtub
- Porch
- Pinehurst Elementary School Rated A-
- 1 Fireplace
- Tray Ceiling
About This Home
As of October 2022NEW Construction | MOVE-IN READY! The OPEN FLOOR PLAN & HIGH CEILINGS of this Home were designed to give a LOFT-LIKE feeling. This is not your typical Floor Plan. The KITCHEN is the FOCAL point of the Living Space featuring: Cherry Stained MAPLE 'Allwood' Cabinets with DOVE-TAIL Drawers (NO Particle Board), Energy Star STAINLESS Steel Appliances, 9' ISLAND w/Raised BREAKFAST BAR Top, GRANITE Countertops & Custom Tile BACKSPLASH, Under-Cabinet Lighting & HUGE Pantry. SOLID HARDWOOD OAK Floors (Sanded In Place) in Foyer/Hall, Living/Dining Areas, Kitchen & ALL 3 Bedrooms! TILE Flooring in Bathrooms & Laundry Room. Master Bath features a 7'6'' Vanity with DOUBLE SINKS & a Walk-In Shower, Private Toilet Room & SPACIOUS WALK-IN Closet. Don't miss the 'SOFT-CLOSE' Toilet Lids! Coat Clos
Last Agent to Sell the Property
Denise Roberts
New Colony Properties Listed on: 12/14/2012
Last Buyer's Agent
Lucretia Pinnock
Pinnock Realty and Property Management LLC License #153510
Home Details
Home Type
- Single Family
Est. Annual Taxes
- $2,240
Year Built
- Built in 2012
Lot Details
- Lot Dimensions are 80x137x95x122
Home Design
- Composition Roof
- Stone Siding
- Vinyl Siding
Interior Spaces
- 1-Story Property
- Tray Ceiling
- Ceiling Fan
- 1 Fireplace
- Combination Dining and Living Room
- Crawl Space
- Storage In Attic
- Fire and Smoke Detector
- Washer and Dryer Hookup
Kitchen
- Built-In Microwave
- Dishwasher
- Disposal
Flooring
- Wood
- Tile
Bedrooms and Bathrooms
- 3 Bedrooms
- 2 Full Bathrooms
- Whirlpool Bathtub
Parking
- 2 Car Attached Garage
- Driveway
Outdoor Features
- Patio
- Porch
Utilities
- Forced Air Heating and Cooling System
- Heat Pump System
- Electric Water Heater
Community Details
- Village Acres Subdivision
Listing and Financial Details
- Tax Lot 35
Ownership History
Purchase Details
Home Financials for this Owner
Home Financials are based on the most recent Mortgage that was taken out on this home.Purchase Details
Home Financials for this Owner
Home Financials are based on the most recent Mortgage that was taken out on this home.Purchase Details
Home Financials for this Owner
Home Financials are based on the most recent Mortgage that was taken out on this home.Similar Home in Pinehurst, NC
Home Values in the Area
Average Home Value in this Area
Purchase History
| Date | Type | Sale Price | Title Company |
|---|---|---|---|
| Warranty Deed | $43,000 | -- | |
| Warranty Deed | $265,000 | None Available | |
| Warranty Deed | $241,000 | None Available |
Mortgage History
| Date | Status | Loan Amount | Loan Type |
|---|---|---|---|
| Previous Owner | $227,812 | New Conventional | |
| Previous Owner | $239,600 | VA |
Property History
| Date | Event | Price | Change | Sq Ft Price |
|---|---|---|---|---|
| 10/19/2022 10/19/22 | Sold | $437,683 | +1.8% | $239 / Sq Ft |
| 09/21/2022 09/21/22 | Pending | -- | -- | -- |
| 09/21/2022 09/21/22 | For Sale | $430,100 | +62.3% | $235 / Sq Ft |
| 07/12/2019 07/12/19 | Sold | $265,000 | 0.0% | $139 / Sq Ft |
| 10/07/2017 10/07/17 | Rented | $1,550 | 0.0% | -- |
| 12/14/2012 12/14/12 | Sold | $241,000 | -- | $132 / Sq Ft |
Tax History Compared to Growth
Tax History
| Year | Tax Paid | Tax Assessment Tax Assessment Total Assessment is a certain percentage of the fair market value that is determined by local assessors to be the total taxable value of land and additions on the property. | Land | Improvement |
|---|---|---|---|---|
| 2024 | $2,240 | $391,250 | $66,000 | $325,250 |
| 2023 | $2,338 | $391,250 | $66,000 | $325,250 |
| 2022 | $1,930 | $231,090 | $33,000 | $198,090 |
| 2021 | $1,999 | $231,090 | $33,000 | $198,090 |
| 2020 | $1,978 | $231,090 | $33,000 | $198,090 |
| 2019 | $1,978 | $231,090 | $33,000 | $198,090 |
| 2018 | $1,704 | $212,950 | $29,150 | $183,800 |
| 2017 | $1,682 | $212,950 | $29,150 | $183,800 |
| 2015 | $1,650 | $212,950 | $29,150 | $183,800 |
| 2014 | $1,722 | $225,140 | $46,380 | $178,760 |
| 2013 | -- | $225,140 | $46,380 | $178,760 |
Agents Affiliated with this Home
-
Meese Property Group
M
Seller's Agent in 2022
Meese Property Group
MEESE PROPERTY GROUP
(910) 725-1115
616 Total Sales
-
Melinda Ringley

Seller's Agent in 2019
Melinda Ringley
Pinnock Realty and Property Management LLC
(910) 603-1646
66 Total Sales
-
Karen Iampietro
K
Buyer's Agent in 2017
Karen Iampietro
Berkshire Hathaway HS SP/Pinehurst Realty Group/SP
(910) 692-2635
46 Total Sales
-
D
Seller's Agent in 2012
Denise Roberts
New Colony Properties
-
L
Buyer's Agent in 2012
Lucretia Pinnock
Pinnock Realty and Property Management LLC
Map
Source: Hive MLS
MLS Number: 150298
APN: 8563-13-24-1692
- 105 Lake View Dr E Unit 15
- 301 Spring Lake Dr
- 399 Spring Lake Dr
- 60 Spring Lake Dr
- 44 Spring Lake Dr
- 25 Garner
- 7 Remington Ln Unit 3
- 26 Calhoun Ln
- 22 Calhoun Ln
- 10 Van Buren Ln
- 450 Spring Lake Dr
- 5 Vinson Ln Unit 9
- 20 Barkley Ln
- 315 Adams Cir
- 2 Tyler Way Unit 9
- 3 South Ct
- 16 Moore Dr
- 14 Minikahada Trail
- 8 Saunders Ln
- 8 Rutledge Ln
